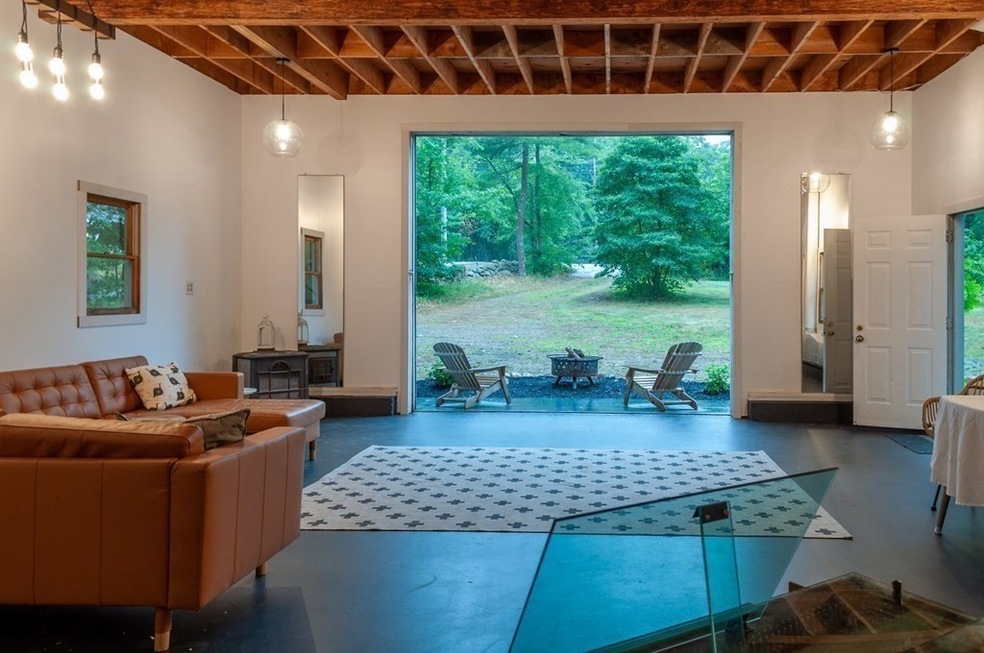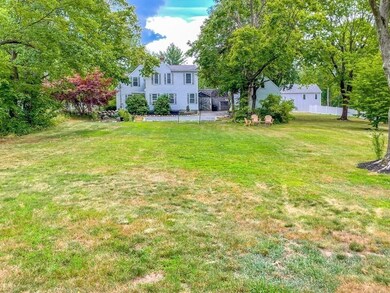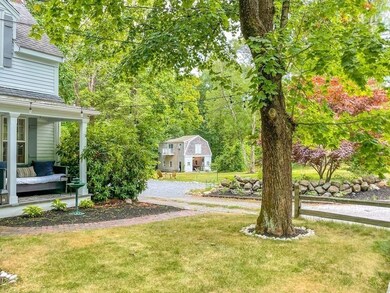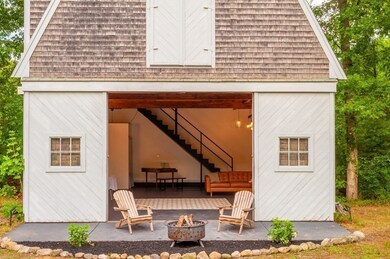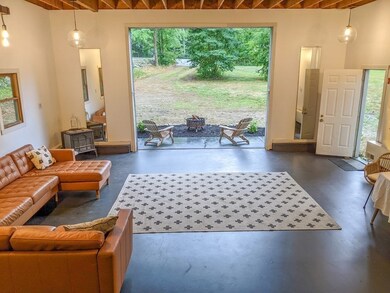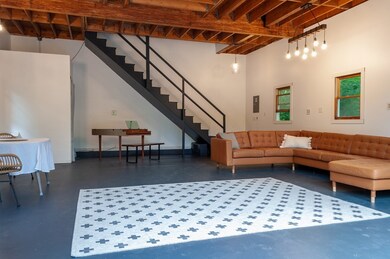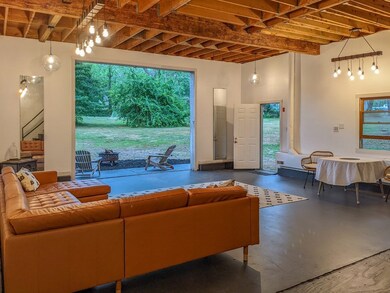
1142 Whitman St Hanson, MA 02341
Highlights
- Barn or Stable
- Cape Cod Architecture
- Wooded Lot
- Custom Closet System
- Property is near public transit
- Wood Flooring
About This Home
As of November 2022Perfect for living, working & playing, the idyllic grounds of the 1.2 acre Philena Farmhouse are highlighted by a charming 3bed/2bath cape-style house, an expansive 2-story detached Carriage House, 2 barns, gardens & lush greenery. Classic w/ modern style, the 1,936 sqft Farmhouse boasts large bedrooms, a sun-splashed Scandinavian kitchen, dining rm, spacious great room w/ wood stove, sunroom, 1st floor laundry, generator hookup & electronic dog door to fenced courtyard. Across the property w/ its own private drive, the 1,420 sqft Carriage House has a renovated 1st floor w/ 9-ft doors & 11ft ceiling that takes the indoor-outdoor experience to the next level; 2nd fl finished room w/ balcony. Perfect for your office, hosting family & guests, workshop, studio, or garage for any sized vehicle—the options are endless! Newer 4 BR septic, giving you the opportunity to hook Carriage House up to water. Property is turnkey—ALL house contents negotiable.
Home Details
Home Type
- Single Family
Est. Annual Taxes
- $6,673
Year Built
- Built in 1865
Lot Details
- 1.23 Acre Lot
- Wooded Lot
- Property is zoned 100
Parking
- 2 Car Detached Garage
- Parking Storage or Cabinetry
- Heated Garage
- Workshop in Garage
- Off-Street Parking
Home Design
- Cape Cod Architecture
- Farmhouse Style Home
- Stone Foundation
- Frame Construction
- Shingle Roof
Interior Spaces
- 3,376 Sq Ft Home
- 1 Fireplace
- Sun or Florida Room
- Exterior Basement Entry
Kitchen
- Range
- Dishwasher
- Kitchen Island
Flooring
- Wood
- Ceramic Tile
Bedrooms and Bathrooms
- 3 Bedrooms
- Primary bedroom located on second floor
- Custom Closet System
- Walk-In Closet
- 2 Full Bathrooms
- Bathtub with Shower
- Linen Closet In Bathroom
Laundry
- Dryer
- Washer
Outdoor Features
- Balcony
- Porch
Schools
- Indian Head Elementary School
- Hanson Middle School
- Whitman-Hansonr High School
Utilities
- No Cooling
- Heating System Uses Natural Gas
- Pellet Stove burns compressed wood to generate heat
- Baseboard Heating
- Private Sewer
Additional Features
- Property is near public transit
- Barn or Stable
Community Details
- No Home Owners Association
- Shops
Listing and Financial Details
- Assessor Parcel Number M:110 B:0 P:22,1027222
Similar Homes in the area
Home Values in the Area
Average Home Value in this Area
Property History
| Date | Event | Price | Change | Sq Ft Price |
|---|---|---|---|---|
| 11/01/2022 11/01/22 | Sold | $580,000 | +0.9% | $172 / Sq Ft |
| 09/06/2022 09/06/22 | Pending | -- | -- | -- |
| 08/20/2022 08/20/22 | For Sale | $575,000 | 0.0% | $170 / Sq Ft |
| 08/17/2022 08/17/22 | Pending | -- | -- | -- |
| 08/11/2022 08/11/22 | For Sale | $575,000 | +33.8% | $170 / Sq Ft |
| 02/14/2020 02/14/20 | Sold | $429,900 | -2.3% | $222 / Sq Ft |
| 09/23/2019 09/23/19 | Pending | -- | -- | -- |
| 09/18/2019 09/18/19 | For Sale | $439,900 | -- | $227 / Sq Ft |
Tax History Compared to Growth
Agents Affiliated with this Home
-
Kathleen Keegan

Seller's Agent in 2022
Kathleen Keegan
KKeegan Realty
(781) 775-4670
8 in this area
143 Total Sales
-
Patsy Whitney

Buyer's Agent in 2022
Patsy Whitney
William Raveis R.E. & Home Services
(781) 817-0018
1 in this area
94 Total Sales
-
Stephen Egan

Seller's Agent in 2020
Stephen Egan
Egan Realty Group, LLC
(781) 799-4142
5 in this area
80 Total Sales
-
Dawn DeSario

Buyer's Agent in 2020
Dawn DeSario
Keller Williams Realty Signature Properties
(774) 319-0772
4 in this area
51 Total Sales
Map
Source: MLS Property Information Network (MLS PIN)
MLS Number: 73024364
APN: HANS M:110 B: L:0022
- 55 Plymouth St Unit B6
- 92 Plymouth St
- 842 Whitman St
- 115 Winter St
- 20 Howland Trail Unit 10
- 34 Howland Trail - Cushing Trail Unit 28
- 22 Howland Trail Unit 34
- 11 Hayford Trail Unit 14
- 9 Hayford Trail Unit 13
- 7 Hayford Trail Unit 12
- 5 Hayford Trail Unit 11
- 3 Hayford Trail Unit 10
- 1 Hayford Trail Unit 9
- 12 Hayford Trail Unit 17
- 13 Hayford Trail Unit 15
- 15 Hayford Trail Unit 16
- 76 Franklin St Unit 1
- 311 Standpipe Dr
- 521 Franklin St
- 30 Cherry St
