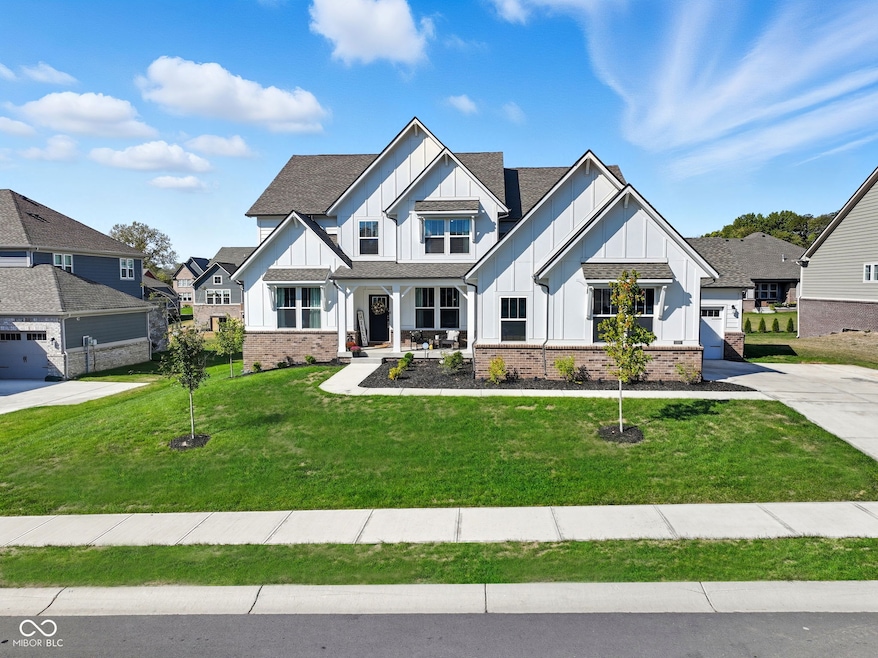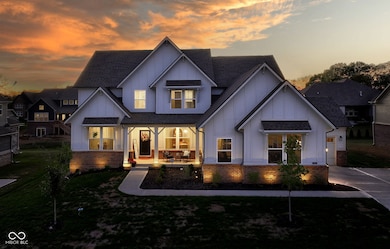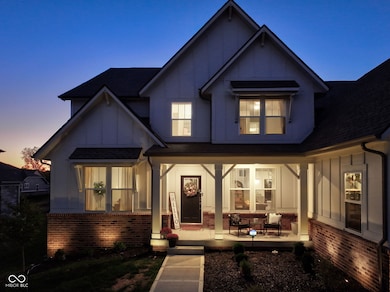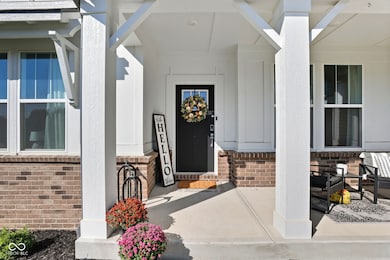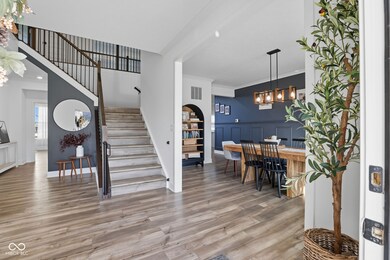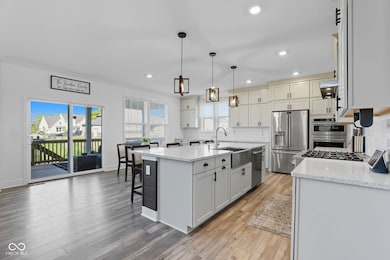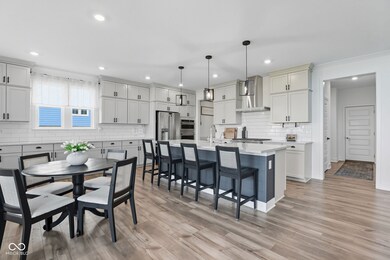11420 Gammel Place Fishers, IN 46040
Estimated payment $4,763/month
Highlights
- New Construction
- Craftsman Architecture
- 3 Car Attached Garage
- Southeastern Elementary School Rated A
- Breakfast Room
- Soaking Tub
About This Home
Stunning home in the HSE School District featuring, 6 bedrooms, 5.5 baths, and a full finished basement** with custom details throughout. The main level offers a private home office with sliding doors, a guest suite with full bath, and a dining room accented with craftsman-style trim. The open-concept kitchen showcases a large center island with seating, quartz countertops, stainless steel appliances, abundant cabinetry, coffee bar and custom pantry, flowing seamlessly into the two-story great room filled with natural light. Upstairs includes four spacious bedrooms, each with bathroom access - a Jack-and-Jill bath, an ensuite, and a luxurious primary suite with a soaking tub, oversized shower with multiple shower heads and dual vanities. Large walk in closet connects directly to the upstairs laundry room for true convenience. The finished basement adds impressive living space, complete with a custom fireplace, wet bar, fitness room, and additional bedroom and full bath- ideal for guests or extended family. Step outside to enjoy the covered back porch overlooking a large yard - perfect for entertaining or peaceful evenings at home. 3 car side entry garage with epoxy floors. Thoughtfully designed and beautifully maintained, this home combines style, comfort, and functionality in one exceptional Fishers location.
Home Details
Home Type
- Single Family
Est. Annual Taxes
- $46
Year Built
- Built in 2024 | New Construction
Lot Details
- 0.31 Acre Lot
HOA Fees
- $138 Monthly HOA Fees
Parking
- 3 Car Attached Garage
- Garage Door Opener
Home Design
- Craftsman Architecture
- Farmhouse Style Home
- Cement Siding
- Concrete Perimeter Foundation
Interior Spaces
- 2-Story Property
- Entrance Foyer
- Breakfast Room
- Smart Thermostat
Kitchen
- Breakfast Bar
- Oven
- Gas Cooktop
- Microwave
- Dishwasher
- Wine Cooler
- Disposal
Flooring
- Carpet
- Ceramic Tile
- Vinyl Plank
Bedrooms and Bathrooms
- 6 Bedrooms
- Walk-In Closet
- Soaking Tub
Laundry
- Laundry Room
- Laundry on upper level
Finished Basement
- Basement Fills Entire Space Under The House
- 9 Foot Basement Ceiling Height
- Fireplace in Basement
Schools
- Southeastern Elementary School
- Hamilton Se Int And Jr High Sch Middle School
- Hamilton Southeastern High School
Utilities
- Forced Air Heating and Cooling System
- Gas Water Heater
- Water Purifier
Community Details
- Association fees include home owners, insurance, maintenance, parkplayground, management, walking trails
- Geist Manor Subdivision
- Property managed by Ardsley
Listing and Financial Details
- Legal Lot and Block 19 / 6
- Assessor Parcel Number 291606012019000020
Map
Home Values in the Area
Average Home Value in this Area
Tax History
| Year | Tax Paid | Tax Assessment Tax Assessment Total Assessment is a certain percentage of the fair market value that is determined by local assessors to be the total taxable value of land and additions on the property. | Land | Improvement |
|---|---|---|---|---|
| 2024 | -- | $600 | $600 | -- |
Property History
| Date | Event | Price | List to Sale | Price per Sq Ft |
|---|---|---|---|---|
| 11/18/2025 11/18/25 | Price Changed | $875,000 | -1.1% | $152 / Sq Ft |
| 10/16/2025 10/16/25 | Price Changed | $885,000 | -1.7% | $154 / Sq Ft |
| 10/08/2025 10/08/25 | For Sale | $900,000 | -- | $156 / Sq Ft |
Purchase History
| Date | Type | Sale Price | Title Company |
|---|---|---|---|
| Special Warranty Deed | $814,000 | None Listed On Document |
Mortgage History
| Date | Status | Loan Amount | Loan Type |
|---|---|---|---|
| Open | $651,200 | New Conventional |
Source: MIBOR Broker Listing Cooperative®
MLS Number: 22065686
APN: 29-16-06-012-019.000-020
- 15036 Garden Mist Place
- 15420 Hurst Rd
- 11775 Lyndale Dr
- 15018 Garden Mist Place
- 15126 Garden Mist Place
- 14982 Garden Mist Place
- 11948 Sonoran Run
- 15436 Manderley St
- 15914 Bellows Ave
- 15926 Bellows Ave
- 15251 Garden Mist Place
- The Spiceland Plan at The Lakes at Grantham
- The Wildcat Plan at The Lakes at Grantham
- The Hayward Plan at The Lakes at Grantham
- The Fairbanks Plan at The Lakes at Grantham
- The Paddock Plan at The Lakes at Grantham
- The Carrington Plan at The Lakes at Grantham
- 11904 Springtide Ln
- Camden Plan at The Cove - Designer Collection
- Maxwell Plan at The Cove - Designer Collection
- 15436 Manderley St
- 11795 Langham Crescent Ct
- 15538 Garrano Ln
- 14048 Wimbleton Way
- 569 Wilsons Farm Dr
- 12684 Tamworth Dr
- 12692 Tamworth Dr
- 13086 Avon Cross Way
- 13213 Isle of Man Way
- 13951 Avalon Blvd
- 581 Roosevelt St
- 10599 Geist View Dr
- 15222 Swallow Falls Way
- 15294 Swallow Falls Way
- 650 N Main St Unit 318.1411950
- 650 N Main St Unit 308.1411955
- 650 N Main St Unit 122.1411951
- 650 N Main St Unit 120.1411954
- 650 N Main St Unit 202.1411956
- 650 N Main St Unit 224.1411953
