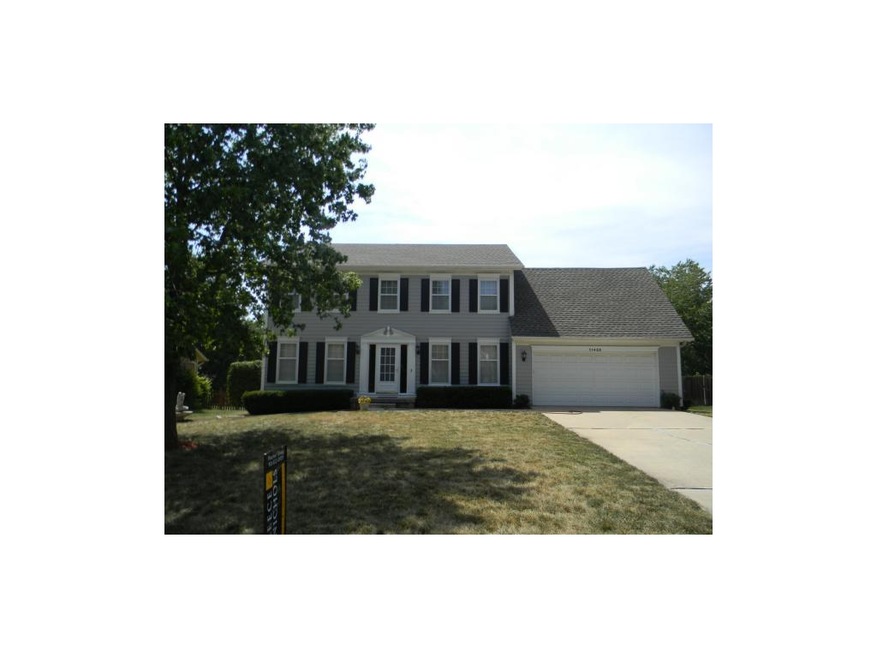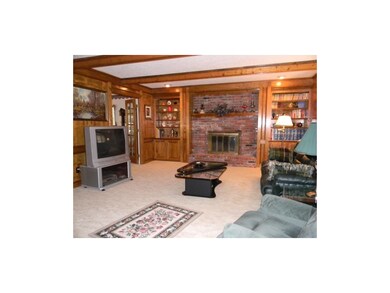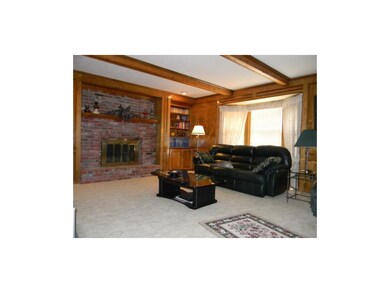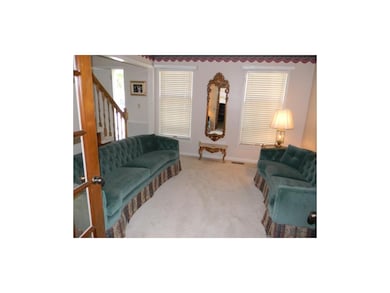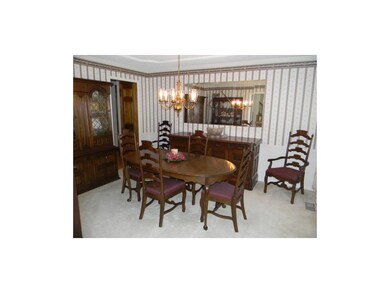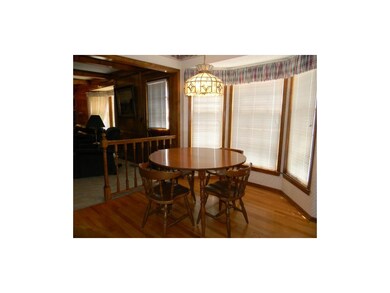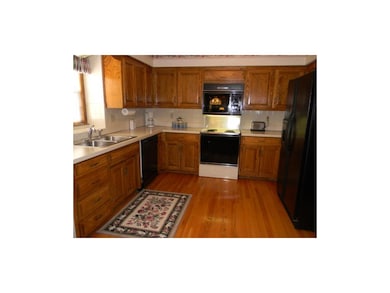
11420 W 104th St Overland Park, KS 66214
Oak Park NeighborhoodHighlights
- Colonial Architecture
- Deck
- Wood Flooring
- Oak Park-Carpenter Elementary School Rated A
- Vaulted Ceiling
- Separate Formal Living Room
About This Home
As of July 2024Spacious 2 story Colonial Hardwoods in kitchen. Open floor plan with formal dining and living rooms. Finished basement with new carpet. Large master with siting room. Relax in the peaceful backyard with deck and fence. Well maintained ready for your touches. Seconds from park, trails, shopping and highways.
Last Agent to Sell the Property
ReeceNichols -Johnson County W License #BR00019938 Listed on: 07/05/2012

Home Details
Home Type
- Single Family
Est. Annual Taxes
- $2,564
Year Built
- Built in 1984
Lot Details
- Lot Dimensions are 80x121
- Privacy Fence
- Level Lot
HOA Fees
- $15 Monthly HOA Fees
Parking
- 2 Car Attached Garage
- Inside Entrance
- Front Facing Garage
- Garage Door Opener
Home Design
- Colonial Architecture
- Traditional Architecture
- Frame Construction
- Composition Roof
Interior Spaces
- Wet Bar: Carpet, Hardwood
- Built-In Features: Carpet, Hardwood
- Vaulted Ceiling
- Ceiling Fan: Carpet, Hardwood
- Skylights
- Shades
- Plantation Shutters
- Drapes & Rods
- Family Room with Fireplace
- Separate Formal Living Room
- Formal Dining Room
- Laundry on main level
- Finished Basement
Kitchen
- Electric Oven or Range
- Dishwasher
- Granite Countertops
- Laminate Countertops
- Disposal
Flooring
- Wood
- Wall to Wall Carpet
- Linoleum
- Laminate
- Stone
- Ceramic Tile
- Luxury Vinyl Plank Tile
- Luxury Vinyl Tile
Bedrooms and Bathrooms
- 4 Bedrooms
- Cedar Closet: Carpet, Hardwood
- Walk-In Closet: Carpet, Hardwood
- Double Vanity
- <<tubWithShowerToken>>
Home Security
- Storm Windows
- Storm Doors
- Fire and Smoke Detector
Outdoor Features
- Deck
- Enclosed patio or porch
Schools
- Oak Park Carpenter Elementary School
- Sm South High School
Additional Features
- City Lot
- Forced Air Heating and Cooling System
Community Details
- Oak Park Manor Subdivision
Listing and Financial Details
- Assessor Parcel Number Np56100007 0013
Ownership History
Purchase Details
Home Financials for this Owner
Home Financials are based on the most recent Mortgage that was taken out on this home.Purchase Details
Purchase Details
Purchase Details
Purchase Details
Home Financials for this Owner
Home Financials are based on the most recent Mortgage that was taken out on this home.Similar Homes in the area
Home Values in the Area
Average Home Value in this Area
Purchase History
| Date | Type | Sale Price | Title Company |
|---|---|---|---|
| Warranty Deed | -- | Continental Title Company | |
| Deed | -- | None Listed On Document | |
| Interfamily Deed Transfer | -- | None Available | |
| Warranty Deed | -- | None Available | |
| Warranty Deed | -- | Continental Title |
Mortgage History
| Date | Status | Loan Amount | Loan Type |
|---|---|---|---|
| Previous Owner | $157,000 | Credit Line Revolving | |
| Previous Owner | $217,000 | Stand Alone Refi Refinance Of Original Loan | |
| Previous Owner | $50,000 | Credit Line Revolving | |
| Previous Owner | $158,000 | New Conventional | |
| Previous Owner | $170,000 | New Conventional |
Property History
| Date | Event | Price | Change | Sq Ft Price |
|---|---|---|---|---|
| 07/29/2024 07/29/24 | Sold | -- | -- | -- |
| 07/11/2024 07/11/24 | For Sale | $450,000 | +110.3% | $143 / Sq Ft |
| 08/15/2012 08/15/12 | Sold | -- | -- | -- |
| 07/20/2012 07/20/12 | Pending | -- | -- | -- |
| 07/05/2012 07/05/12 | For Sale | $214,000 | -- | $93 / Sq Ft |
Tax History Compared to Growth
Tax History
| Year | Tax Paid | Tax Assessment Tax Assessment Total Assessment is a certain percentage of the fair market value that is determined by local assessors to be the total taxable value of land and additions on the property. | Land | Improvement |
|---|---|---|---|---|
| 2024 | $4,566 | $47,150 | $9,777 | $37,373 |
| 2023 | $4,384 | $44,712 | $9,777 | $34,935 |
| 2022 | $4,238 | $43,516 | $9,777 | $33,739 |
| 2021 | $3,833 | $37,525 | $7,818 | $29,707 |
| 2020 | $3,604 | $35,317 | $6,800 | $28,517 |
| 2019 | $3,261 | $31,993 | $5,238 | $26,755 |
| 2018 | $3,183 | $31,096 | $5,238 | $25,858 |
| 2017 | $3,087 | $29,670 | $5,238 | $24,432 |
| 2016 | $3,015 | $28,508 | $5,238 | $23,270 |
| 2015 | $2,827 | $27,266 | $5,238 | $22,028 |
| 2013 | -- | $24,598 | $5,238 | $19,360 |
Agents Affiliated with this Home
-
Anne Pescia

Seller's Agent in 2024
Anne Pescia
Keller Williams Realty Partners Inc.
(913) 219-6946
1 in this area
29 Total Sales
-
Brian Batliner

Seller Co-Listing Agent in 2024
Brian Batliner
Keller Williams Realty Partners Inc.
(913) 706-2486
1 in this area
85 Total Sales
-
Betsy Atkinson

Buyer's Agent in 2024
Betsy Atkinson
Compass Realty Group
(913) 709-4924
4 in this area
92 Total Sales
-
Charlie Potchad

Seller's Agent in 2012
Charlie Potchad
ReeceNichols -Johnson County W
(913) 522-0929
5 in this area
112 Total Sales
-
Michael Potchad
M
Seller Co-Listing Agent in 2012
Michael Potchad
ReeceNichols - Lees Summit
(816) 524-7272
1 Total Sale
Map
Source: Heartland MLS
MLS Number: 1787844
APN: NP56100007-0013
- 10404 Flint St
- 10432 Bond St
- 10501 Flint St
- 10311 Garnett St
- 10532 Bond St
- 10136 Barton St
- 10601 Reeder St
- 10122 Earnshaw St
- 10235 Monrovia St
- 10820 W 101st St
- 12005 W 100th Terrace
- 10825 Cody St
- 9947 Bluejacket Dr
- 12303 W 105th Terrace
- 11609 W 109th St
- 9934 Ballentine Dr
- 12321 W 105th Terrace
- 10326 Westgate St
- 10025 Century Ln
- 10807 W 98th St
