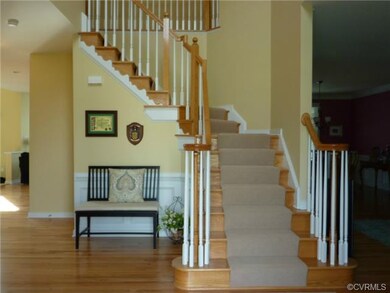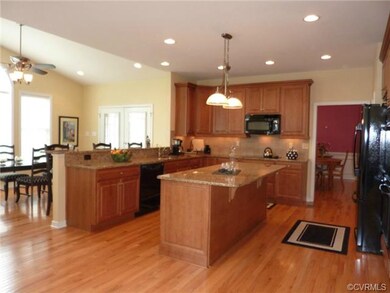
11421 Ridgegate Ln Glen Allen, VA 23059
Echo Lake NeighborhoodHighlights
- Wood Flooring
- Glen Allen High School Rated A
- Forced Air Zoned Heating and Cooling System
About This Home
As of July 2023Immaculate Orleans home w/all the bells & whistles! You will love the beautiful landscaping & the charming front porch. Inside discover a stunning 2-story foyer w/gleaming hardwood floors throughout most of the main floor. To your left is an office w/French doors. To your right is the lovely formal living room w/crown molding & elegant dining room adorned w/shadow box detailing & opulent crown molding. The gourmet kitchen is fit for Ms. Child herself! Here you will admire upgraded 42" cabinets w/dove tail drawers, huge center island, granite counters, backsplash, under-mount cabinet lighting, & recessed lighting. The terrific morning room has double doors that open to your amazing Florida room w/Aztec flooring & steps. Back inside is the extravagant two story family room highlighted by a wall of windows & a gas fireplace. When it is time to call it a night, meander up your back staircase & retreat to your expansive owner's suite w/attached bath featuring upgraded tile, separate tub & shower, & dual vanities. Three other bedrooms, additional full bath w/double sinks, & a loft space complete the upper level. Don't forget the walk-up attic w/rough in bath! Too many upgrades to list!
Last Agent to Sell the Property
Real Broker LLC License #0225195925 Listed on: 04/04/2014

Home Details
Home Type
- Single Family
Est. Annual Taxes
- $5,678
Year Built
- 2009
Home Design
- Dimensional Roof
Flooring
- Wood
- Partially Carpeted
- Tile
Bedrooms and Bathrooms
- 4 Bedrooms
- 2 Full Bathrooms
Additional Features
- Property has 2.4 Levels
- Forced Air Zoned Heating and Cooling System
Listing and Financial Details
- Assessor Parcel Number 764-774-6123
Ownership History
Purchase Details
Home Financials for this Owner
Home Financials are based on the most recent Mortgage that was taken out on this home.Purchase Details
Home Financials for this Owner
Home Financials are based on the most recent Mortgage that was taken out on this home.Purchase Details
Home Financials for this Owner
Home Financials are based on the most recent Mortgage that was taken out on this home.Similar Homes in Glen Allen, VA
Home Values in the Area
Average Home Value in this Area
Purchase History
| Date | Type | Sale Price | Title Company |
|---|---|---|---|
| Bargain Sale Deed | $630,000 | First American Title Insurance | |
| Warranty Deed | $445,000 | -- | |
| Warranty Deed | $462,746 | -- |
Mortgage History
| Date | Status | Loan Amount | Loan Type |
|---|---|---|---|
| Open | $130,000 | New Conventional | |
| Previous Owner | $321,500 | Stand Alone Refi Refinance Of Original Loan | |
| Previous Owner | $356,000 | New Conventional | |
| Previous Owner | $214,000 | Adjustable Rate Mortgage/ARM | |
| Previous Owner | $235,000 | New Conventional |
Property History
| Date | Event | Price | Change | Sq Ft Price |
|---|---|---|---|---|
| 07/31/2023 07/31/23 | Sold | $630,000 | +5.0% | $182 / Sq Ft |
| 06/05/2023 06/05/23 | Pending | -- | -- | -- |
| 06/01/2023 06/01/23 | For Sale | $599,950 | +34.8% | $173 / Sq Ft |
| 06/19/2014 06/19/14 | Sold | $445,000 | -1.1% | $128 / Sq Ft |
| 05/03/2014 05/03/14 | Pending | -- | -- | -- |
| 04/04/2014 04/04/14 | For Sale | $450,000 | -- | $130 / Sq Ft |
Tax History Compared to Growth
Tax History
| Year | Tax Paid | Tax Assessment Tax Assessment Total Assessment is a certain percentage of the fair market value that is determined by local assessors to be the total taxable value of land and additions on the property. | Land | Improvement |
|---|---|---|---|---|
| 2025 | $5,678 | $628,900 | $150,000 | $478,900 |
| 2024 | $5,678 | $610,300 | $150,000 | $460,300 |
| 2023 | $5,188 | $610,300 | $150,000 | $460,300 |
| 2022 | $4,649 | $546,900 | $125,000 | $421,900 |
| 2021 | $4,524 | $483,000 | $105,000 | $378,000 |
| 2020 | $4,202 | $483,000 | $105,000 | $378,000 |
| 2019 | $4,085 | $469,500 | $105,000 | $364,500 |
| 2018 | $4,085 | $469,500 | $105,000 | $364,500 |
| 2017 | $4,028 | $463,000 | $105,000 | $358,000 |
| 2016 | $3,850 | $442,500 | $105,000 | $337,500 |
| 2015 | $3,731 | $428,900 | $105,000 | $323,900 |
| 2014 | $3,731 | $428,900 | $105,000 | $323,900 |
Agents Affiliated with this Home
-

Seller's Agent in 2023
Greg Spicer
Hometown Realty
(804) 839-9966
11 in this area
120 Total Sales
-

Buyer's Agent in 2023
Willson Brockenbrough
Keller Williams Realty
(804) 928-7878
1 in this area
64 Total Sales
-

Seller's Agent in 2014
Shannon Milligan
Real Broker LLC
(804) 248-8207
1 in this area
131 Total Sales
Map
Source: Central Virginia Regional MLS
MLS Number: 1409081
APN: 764-774-6123
- 3473 Manor Grove Cir
- 11400 Long Meadow Dr
- 11219 Mill Place Terrace
- 3821 Mill Place Dr
- 11422 Wood Brook Rd
- 11505 Friars Walk Terrace
- 3133 Abruzzo Place
- 531 Siena Ln
- 521 Siena Ln
- 3057 Hunton Cottage Ln
- 11572 Chapman Mill Dr
- 11505 Sethwarner Dr
- 11600 Heverley Ct
- 10900 Tiller Rd
- 3908 Links Ln
- 3904 Links Ln
- 3916 Links Ln
- 3900 Links Ln
- 3917 Links Ln
- 11411 Colfax Rd






