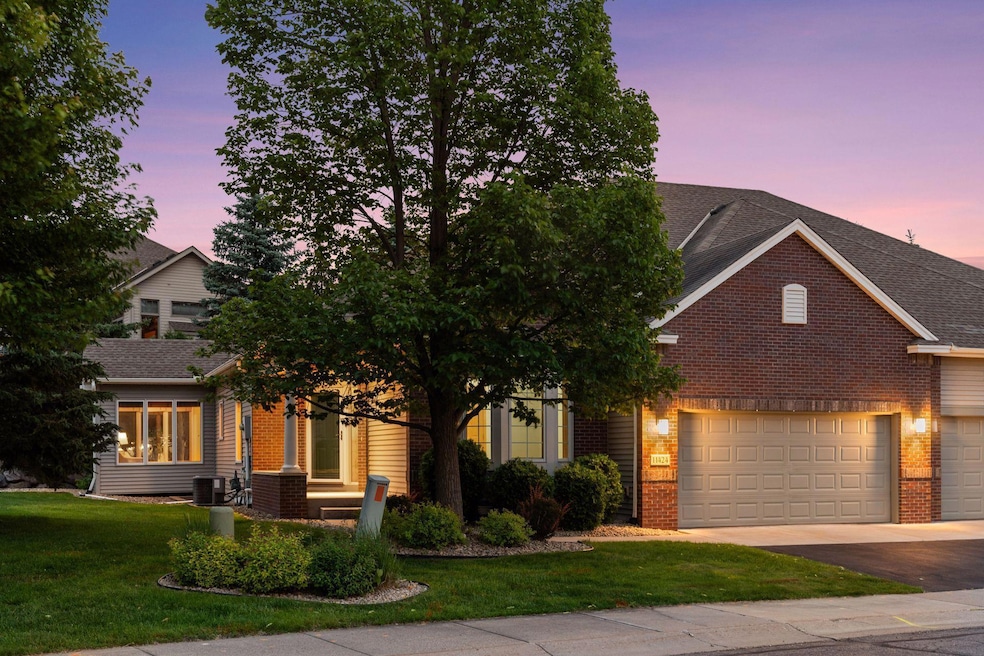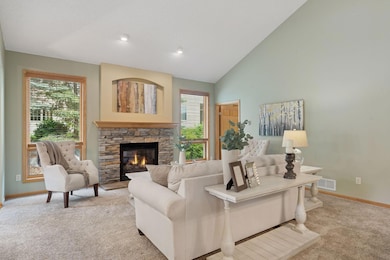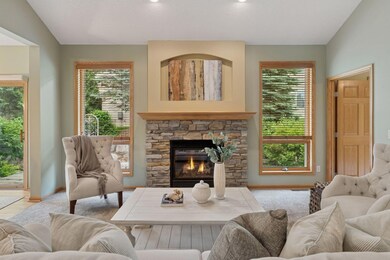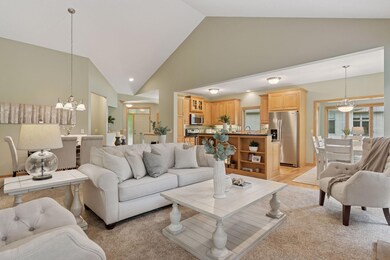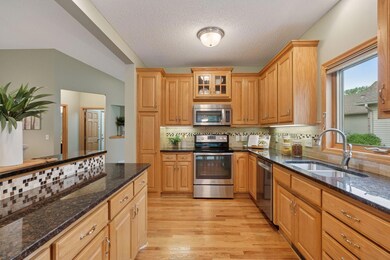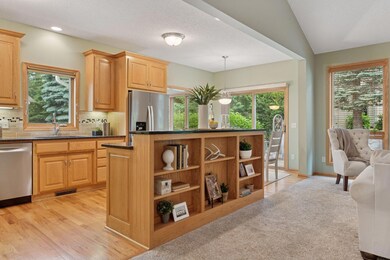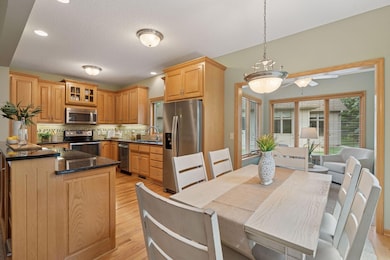
11424 Preserve Ln N Champlin, MN 55316
Highlights
- 2 Fireplaces
- Home Office
- Walk-In Closet
- Dayton Elementary School Rated A-
- 2 Car Attached Garage
- Patio
About This Home
As of July 2025Enjoy comfortable main-floor living in this updated 3-bedroom, 3-bathroom home with an open floor plan and thoughtful upgrades throughout. The spacious kitchen features ample storage and a granite island with columns removed for a more open feel. Two fireplaces add warmth to both the main and lower levels, and a bright sunroom offers additional year-round living space.
The expansive lower level is ideal for entertaining or guest overflow, with added knock-down ceiling texture in the family room and generous storage throughout. Recent updates include a new furnace (Feb 2025), new refrigerator and dishwasher (June 2025), and new toilet in the primary bathroom (2023). A WiFi-enabled thermostat also controls the security system, adding modern convenience.
Townhouse Details
Home Type
- Townhome
Est. Annual Taxes
- $5,031
Year Built
- Built in 2003
Lot Details
- 5,663 Sq Ft Lot
- Lot Dimensions are 75x91
HOA Fees
- $525 Monthly HOA Fees
Parking
- 2 Car Attached Garage
Interior Spaces
- 1-Story Property
- 2 Fireplaces
- Entrance Foyer
- Family Room
- Living Room
- Dining Room
- Home Office
Kitchen
- Range
- Microwave
- Dishwasher
- Disposal
Bedrooms and Bathrooms
- 3 Bedrooms
- Walk-In Closet
Laundry
- Dryer
- Washer
Partially Finished Basement
- Sump Pump
- Drain
- Basement Window Egress
Utilities
- Forced Air Heating and Cooling System
- Cable TV Available
Additional Features
- Air Exchanger
- Patio
Community Details
- Association fees include lawn care, ground maintenance, professional mgmt, trash, snow removal
- Cities Management Association, Phone Number (952) 922-5575
- The Meadows At Elm Creek 3Rd Add Subdivision
Listing and Financial Details
- Assessor Parcel Number 3612022230094
Ownership History
Purchase Details
Home Financials for this Owner
Home Financials are based on the most recent Mortgage that was taken out on this home.Purchase Details
Home Financials for this Owner
Home Financials are based on the most recent Mortgage that was taken out on this home.Purchase Details
Purchase Details
Purchase Details
Purchase Details
Purchase Details
Purchase Details
Similar Homes in the area
Home Values in the Area
Average Home Value in this Area
Purchase History
| Date | Type | Sale Price | Title Company |
|---|---|---|---|
| Warranty Deed | $295,000 | Mlg Title Llc | |
| Limited Warranty Deed | -- | Title One Inc | |
| Limited Warranty Deed | -- | None Available | |
| Sheriffs Deed | $325,681 | -- | |
| Sheriffs Deed | $325,681 | None Available | |
| Quit Claim Deed | -- | None Available | |
| Contract Of Sale | $350,000 | -- | |
| Warranty Deed | $324,900 | -- | |
| Warranty Deed | $98,000 | -- |
Property History
| Date | Event | Price | Change | Sq Ft Price |
|---|---|---|---|---|
| 07/15/2025 07/15/25 | Sold | $470,000 | -4.1% | $162 / Sq Ft |
| 06/30/2025 06/30/25 | Pending | -- | -- | -- |
| 06/13/2025 06/13/25 | For Sale | $489,900 | +66.1% | $169 / Sq Ft |
| 06/26/2014 06/26/14 | Sold | $295,000 | -7.8% | $110 / Sq Ft |
| 05/27/2014 05/27/14 | Pending | -- | -- | -- |
| 02/20/2014 02/20/14 | For Sale | $319,900 | +44.1% | $119 / Sq Ft |
| 11/25/2013 11/25/13 | Sold | $222,000 | -37.3% | $138 / Sq Ft |
| 11/21/2013 11/21/13 | Pending | -- | -- | -- |
| 01/22/2013 01/22/13 | For Sale | $353,900 | -- | $220 / Sq Ft |
Tax History Compared to Growth
Tax History
| Year | Tax Paid | Tax Assessment Tax Assessment Total Assessment is a certain percentage of the fair market value that is determined by local assessors to be the total taxable value of land and additions on the property. | Land | Improvement |
|---|---|---|---|---|
| 2023 | $4,934 | $429,800 | $87,000 | $342,800 |
| 2022 | $4,727 | $417,000 | $87,000 | $330,000 |
| 2021 | $4,471 | $377,000 | $96,000 | $281,000 |
| 2020 | $4,525 | $357,000 | $77,000 | $280,000 |
| 2019 | $4,512 | $352,000 | $77,000 | $275,000 |
| 2018 | $4,573 | $345,000 | $84,000 | $261,000 |
| 2017 | $4,049 | $304,000 | $75,000 | $229,000 |
| 2016 | $4,176 | $302,000 | $92,000 | $210,000 |
| 2015 | $4,066 | $294,000 | $87,000 | $207,000 |
| 2014 | -- | $264,000 | $78,000 | $186,000 |
Agents Affiliated with this Home
-
Adam Pettersen

Seller's Agent in 2025
Adam Pettersen
eXp Realty
(612) 229-7927
2 in this area
197 Total Sales
-
Alkon Vorotinov
A
Buyer's Agent in 2025
Alkon Vorotinov
eXp Realty
(952) 368-0021
1 in this area
4 Total Sales
-
A
Seller's Agent in 2014
Ali Ahyai
Real Estate Masters, Ltd.
-
J
Buyer's Agent in 2014
Janice Rome
Edina Realty, Inc.
-
K
Seller's Agent in 2013
Kyle White
RE/MAX
Map
Source: NorthstarMLS
MLS Number: 6722162
APN: 36-120-22-23-0094
- 11351 Hillcrest Dr N
- 11338 Parkside Trail
- 10605 Fernwood Ln N
- 11260 Hidden Oaks Ct N
- 10512 Hidden Oaks Ln N
- 11450 Hazelwood Ln N
- 10535 Forestview Cir N
- 10426 Hidden Oaks Ln N
- 9685 Trillium Ct N
- 10929 108th Ave N
- 14550 107th Place N
- 9536 Windflower Place
- 9962 107th Place N
- 14927 106th Ave N
- 10738 Zopfi Way E
- 11427 Elmwood Ave N
- 9269 Prairieview Trail N
- 9257 Prairieview Trail N
- 9915 106th Place N
- 10315 Boundary Creek Terrace
