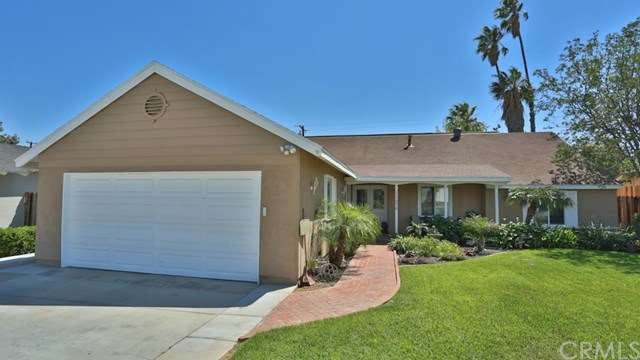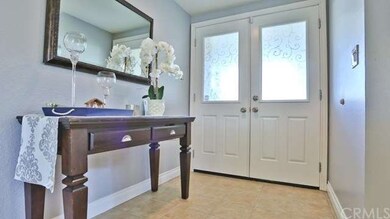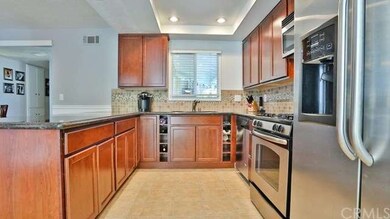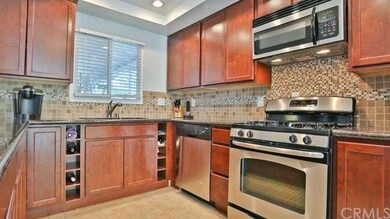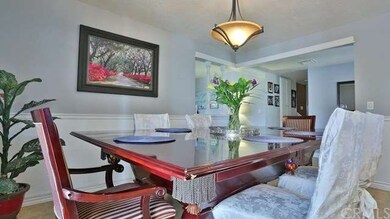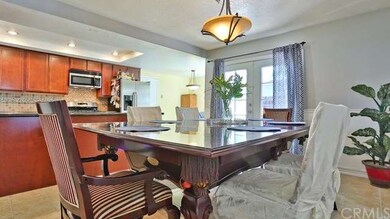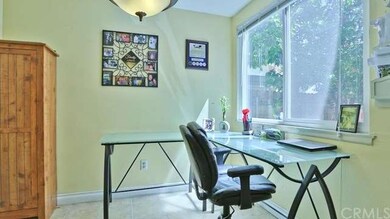
11428 Gedney Way Riverside, CA 92505
La Sierra NeighborhoodHighlights
- Parking available for a boat
- Open Floorplan
- Property is near a park
- In Ground Pool
- Bluff View
- Wood Flooring
About This Home
As of December 2018This beautifully upgraded, turn key home boasts 4 bedrooms + HUGE Bonus Room upstairs with its own balcony. Largest Home in its tract. Kitchen's been Remodeled with all New Cabinets, Granite Counter Tops w/ Tiled Back splash & Stainless Steel Appliances. Formal Dining Room upgraded with Chair Rail Molding & French Doors that lead out to your own Orange & Avocado Trees. All New Dual Pane Windows & Sliding Glass Doors on Main floor. Brand New A/C & Water Heater. Master Bedroom has its own Sliding Glass Door for easy access outside & SIX Closets, yes 6 (a girls best friend) Tile throughout most of house along with Dark Laminate Wood Flooring in Downstairs Bedrooms. Exterior & Interior recently painted & Driveway was widened for BOAT parking or Small RV. You'll have lots of fun entertaining under the Huge Covered Patio and cooling off in the Pool during the Summer. Perfect location- Walking distance to schools, La Sierra University & Doty Trust Park. Close to freeways & Shopping. Hurry down! Check out the Video!
Last Agent to Sell the Property
Carolyn Johanson
Remax Real Pros License #01948538
Home Details
Home Type
- Single Family
Est. Annual Taxes
- $6,033
Year Built
- Built in 1962
Lot Details
- 7,841 Sq Ft Lot
- Wood Fence
- Landscaped
- Sprinkler System
- Lawn
- Front Yard
Parking
- 2 Car Direct Access Garage
- Parking Available
- Parking available for a boat
- RV Potential
Property Views
- Bluff
- Hills
- Pool
Home Design
- Patio Home
- Turnkey
- Composition Roof
Interior Spaces
- 1,966 Sq Ft Home
- 2-Story Property
- Open Floorplan
- Chair Railings
- Ceiling Fan
- Wood Burning Fireplace
- Double Pane Windows
- ENERGY STAR Qualified Windows
- Blinds
- Double Door Entry
- French Doors
- Sliding Doors
- Family Room with Fireplace
- Dining Room
- Bonus Room
Kitchen
- Eat-In Kitchen
- Gas Oven
- Self-Cleaning Oven
- Gas Range
- Microwave
- Dishwasher
- Granite Countertops
Flooring
- Wood
- Carpet
- Laminate
- Tile
Bedrooms and Bathrooms
- 4 Bedrooms
- Primary Bedroom on Main
- Mirrored Closets Doors
- 2 Full Bathrooms
Laundry
- Laundry Room
- Laundry in Garage
- Gas And Electric Dryer Hookup
Home Security
- Carbon Monoxide Detectors
- Fire and Smoke Detector
Pool
- In Ground Pool
- Diving Board
Outdoor Features
- Balcony
- Covered patio or porch
- Exterior Lighting
- Rain Gutters
Location
- Property is near a park
Utilities
- Central Heating and Cooling System
- Gas Water Heater
Community Details
- No Home Owners Association
- Foothills
Listing and Financial Details
- Tax Lot 33
- Tax Tract Number 409
- Assessor Parcel Number 141070014
Ownership History
Purchase Details
Home Financials for this Owner
Home Financials are based on the most recent Mortgage that was taken out on this home.Purchase Details
Home Financials for this Owner
Home Financials are based on the most recent Mortgage that was taken out on this home.Purchase Details
Home Financials for this Owner
Home Financials are based on the most recent Mortgage that was taken out on this home.Purchase Details
Home Financials for this Owner
Home Financials are based on the most recent Mortgage that was taken out on this home.Purchase Details
Home Financials for this Owner
Home Financials are based on the most recent Mortgage that was taken out on this home.Purchase Details
Home Financials for this Owner
Home Financials are based on the most recent Mortgage that was taken out on this home.Purchase Details
Home Financials for this Owner
Home Financials are based on the most recent Mortgage that was taken out on this home.Purchase Details
Purchase Details
Purchase Details
Home Financials for this Owner
Home Financials are based on the most recent Mortgage that was taken out on this home.Purchase Details
Home Financials for this Owner
Home Financials are based on the most recent Mortgage that was taken out on this home.Purchase Details
Home Financials for this Owner
Home Financials are based on the most recent Mortgage that was taken out on this home.Purchase Details
Home Financials for this Owner
Home Financials are based on the most recent Mortgage that was taken out on this home.Purchase Details
Home Financials for this Owner
Home Financials are based on the most recent Mortgage that was taken out on this home.Purchase Details
Purchase Details
Home Financials for this Owner
Home Financials are based on the most recent Mortgage that was taken out on this home.Purchase Details
Map
Similar Homes in Riverside, CA
Home Values in the Area
Average Home Value in this Area
Purchase History
| Date | Type | Sale Price | Title Company |
|---|---|---|---|
| Interfamily Deed Transfer | -- | Nextitle | |
| Interfamily Deed Transfer | -- | Nextitle | |
| Grant Deed | $450,000 | Stewart Title | |
| Interfamily Deed Transfer | -- | Lawyers Title Company | |
| Grant Deed | $430,000 | Lawyers Title | |
| Grant Deed | $369,500 | Lawyers Title | |
| Interfamily Deed Transfer | -- | First American Title Company | |
| Interfamily Deed Transfer | -- | First American Title | |
| Grant Deed | -- | First American Title | |
| Interfamily Deed Transfer | -- | None Available | |
| Interfamily Deed Transfer | -- | Accommodation | |
| Interfamily Deed Transfer | -- | Accommodation | |
| Interfamily Deed Transfer | -- | Stewart Title Company | |
| Grant Deed | $190,000 | Stewart Title Company | |
| Interfamily Deed Transfer | -- | Chicago Title Company | |
| Grant Deed | $500,000 | Chicago Title Company | |
| Interfamily Deed Transfer | -- | First American Title Co | |
| Interfamily Deed Transfer | -- | -- | |
| Grant Deed | $145,000 | Landsafe Title | |
| Trustee Deed | $115,000 | Landsafe Title |
Mortgage History
| Date | Status | Loan Amount | Loan Type |
|---|---|---|---|
| Open | $93,000 | New Conventional | |
| Open | $467,045 | VA | |
| Closed | $467,325 | VA | |
| Closed | $459,675 | VA | |
| Previous Owner | $408,500 | New Conventional | |
| Previous Owner | $363,819 | FHA | |
| Previous Owner | $362,230 | FHA | |
| Previous Owner | $194,000 | New Conventional | |
| Previous Owner | $190,000 | New Conventional | |
| Previous Owner | $152,000 | New Conventional | |
| Previous Owner | $14,950 | Unknown | |
| Previous Owner | $375,000 | Stand Alone First | |
| Previous Owner | $158,250 | Unknown | |
| Previous Owner | $150,220 | FHA | |
| Previous Owner | $115,920 | Purchase Money Mortgage |
Property History
| Date | Event | Price | Change | Sq Ft Price |
|---|---|---|---|---|
| 12/14/2018 12/14/18 | Sold | $450,000 | +1.1% | $229 / Sq Ft |
| 10/06/2018 10/06/18 | For Sale | $445,000 | +3.5% | $226 / Sq Ft |
| 07/31/2017 07/31/17 | Sold | $430,000 | +1.2% | $219 / Sq Ft |
| 05/31/2017 05/31/17 | For Sale | $425,000 | +15.0% | $216 / Sq Ft |
| 03/09/2016 03/09/16 | Sold | $369,600 | 0.0% | $188 / Sq Ft |
| 01/26/2016 01/26/16 | Pending | -- | -- | -- |
| 01/24/2016 01/24/16 | Off Market | $369,600 | -- | -- |
| 01/01/2016 01/01/16 | For Sale | $369,900 | -- | $188 / Sq Ft |
Tax History
| Year | Tax Paid | Tax Assessment Tax Assessment Total Assessment is a certain percentage of the fair market value that is determined by local assessors to be the total taxable value of land and additions on the property. | Land | Improvement |
|---|---|---|---|---|
| 2023 | $6,033 | $482,489 | $96,500 | $385,989 |
| 2022 | $5,582 | $473,029 | $94,608 | $378,421 |
| 2021 | $5,489 | $463,754 | $92,753 | $371,001 |
| 2020 | $5,401 | $458,999 | $91,802 | $367,197 |
| 2019 | $5,330 | $450,000 | $90,002 | $359,998 |
| 2018 | $5,059 | $430,000 | $80,000 | $350,000 |
| 2017 | $4,422 | $376,890 | $61,200 | $315,690 |
| 2016 | $2,459 | $209,349 | $54,514 | $154,835 |
| 2015 | $2,422 | $206,207 | $53,697 | $152,510 |
| 2014 | $2,412 | $310,000 | $60,000 | $250,000 |
Source: California Regional Multiple Listing Service (CRMLS)
MLS Number: IG16013330
APN: 141-070-014
- 5214 Golden Ave
- 5391 Azul Ct
- 0 Norwood Ave Unit IV25068309
- 11151 Bristol St
- 5058 Rose Ave
- 11782 Tilden Place
- 5345 La Sierra Ave
- 11715 Carmine St
- 5415 La Sierra Ave
- 5525 Peacock Ln
- 5557 Wentworth Dr
- 4998 Bushnell Ave
- 4832 Mitchell Ave
- 5772 Marabe Way
- 5912 Santa Ana Ave
- 0 Mitchell Ave
- 4479 Guy Ct Unit 16
- 5785 Tridente Way
- 0 271181015 Dr Unit TR25046337
- 0 271181014 Dr Unit TR25046063
