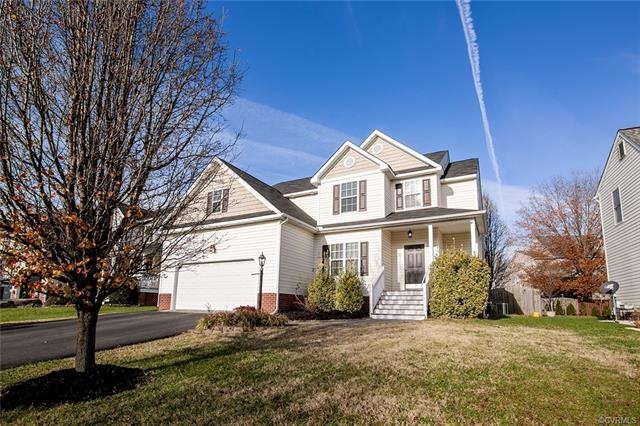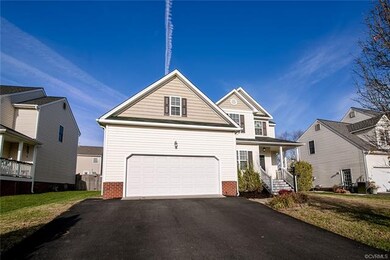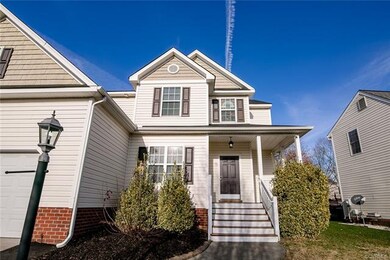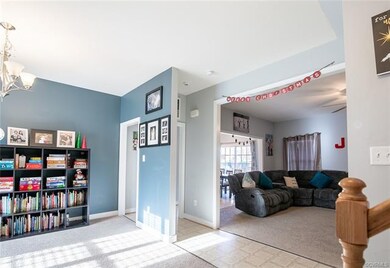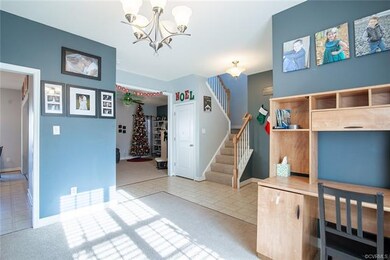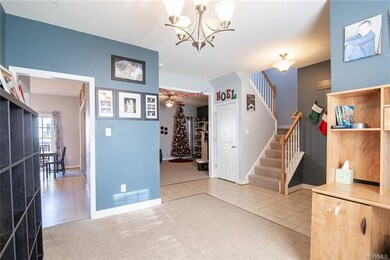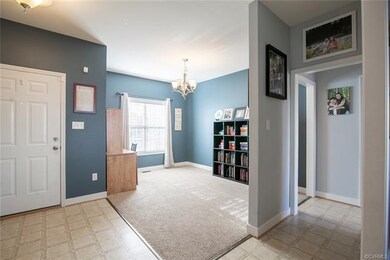
11428 Haltonshire Way Glen Allen, VA 23059
Elmont NeighborhoodEstimated Value: $465,360 - $499,000
Highlights
- 2 Car Attached Garage
- Zoned Heating and Cooling
- Wood Siding
- Liberty Middle School Rated A-
About This Home
As of February 2021Welcome to 11428 Haltonshire Way located in the sought after CedarLea Park subdivision! This home has 4 bedrooms, 2.5 baths, and 2220+ sqft of living space. Upon entering the home, you are greeted by the foyer with coat closet. To the left is the dining room which opens to the kitchen. The kitchen features stainless steel appliances, pendant lighting over the peninsula and an eat-in space with access to the rear deck and yard. Continue into the family room with carpet, ceiling fan, and gas fireplace flanked by bookcases. A half bathroom and a laundry room complete the main level. Head upstairs to find all four bedrooms including the owner's suite. The owner's suite features a tray ceiling, large walk-in closet, and private bath with double vanity, separate shower and tub, and water closet. Each of the three additional bedrooms have carpet, nicely sized closets and are serviced by the hall bathroom. Exterior benefits include an attached 2-car garage, paved asphalt driveway, privacy fenced rear yard with deck. CedarLea Park has playgrounds, a pond, and open field space. Located in an award winning school zone with easy access to the interstate and nearby shopping + restaurants!
Last Agent to Sell the Property
Hometown Realty License #0225214056 Listed on: 12/16/2020

Home Details
Home Type
- Single Family
Est. Annual Taxes
- $2,417
Year Built
- Built in 2011
Lot Details
- 6,926 Sq Ft Lot
- Zoning described as RS
HOA Fees
- $31 Monthly HOA Fees
Parking
- 2 Car Attached Garage
Home Design
- Asphalt Roof
- Wood Siding
- Vinyl Siding
Interior Spaces
- 2,150 Sq Ft Home
- 2-Story Property
- Crawl Space
Bedrooms and Bathrooms
- 4 Bedrooms
Schools
- Elmont Elementary School
- Liberty Middle School
- Patrick Henry High School
Utilities
- Zoned Heating and Cooling
- Heating System Uses Natural Gas
Community Details
- Cedarlea Park Subdivision
Listing and Financial Details
- Tax Lot 70
- Assessor Parcel Number 7778-74-3158
Ownership History
Purchase Details
Home Financials for this Owner
Home Financials are based on the most recent Mortgage that was taken out on this home.Purchase Details
Home Financials for this Owner
Home Financials are based on the most recent Mortgage that was taken out on this home.Purchase Details
Home Financials for this Owner
Home Financials are based on the most recent Mortgage that was taken out on this home.Similar Homes in the area
Home Values in the Area
Average Home Value in this Area
Purchase History
| Date | Buyer | Sale Price | Title Company |
|---|---|---|---|
| Kinton William J | $325,000 | Attorney | |
| Dyson Chester M | $299,950 | Attorney | |
| Borel Justin E | $269,666 | -- |
Mortgage History
| Date | Status | Borrower | Loan Amount |
|---|---|---|---|
| Open | Kinton William J | $292,500 | |
| Previous Owner | Dyson Chester M | $239,960 | |
| Previous Owner | Borel Justin E | $278,385 | |
| Previous Owner | Borel Justin E | $275,463 |
Property History
| Date | Event | Price | Change | Sq Ft Price |
|---|---|---|---|---|
| 02/22/2021 02/22/21 | Sold | $325,000 | -1.5% | $151 / Sq Ft |
| 01/08/2021 01/08/21 | Pending | -- | -- | -- |
| 12/16/2020 12/16/20 | For Sale | $329,950 | +10.0% | $153 / Sq Ft |
| 07/12/2019 07/12/19 | Sold | $299,950 | 0.0% | $132 / Sq Ft |
| 04/09/2019 04/09/19 | Pending | -- | -- | -- |
| 04/04/2019 04/04/19 | For Sale | $299,950 | -- | $132 / Sq Ft |
Tax History Compared to Growth
Tax History
| Year | Tax Paid | Tax Assessment Tax Assessment Total Assessment is a certain percentage of the fair market value that is determined by local assessors to be the total taxable value of land and additions on the property. | Land | Improvement |
|---|---|---|---|---|
| 2024 | $3,226 | $398,300 | $90,000 | $308,300 |
| 2023 | $2,857 | $371,100 | $85,000 | $286,100 |
| 2022 | $2,649 | $327,000 | $70,000 | $257,000 |
| 2021 | $2,417 | $298,400 | $65,000 | $233,400 |
| 2020 | $2,417 | $298,400 | $65,000 | $233,400 |
| 2019 | $2,162 | $303,200 | $65,000 | $238,200 |
| 2018 | $2,162 | $266,900 | $55,000 | $211,900 |
| 2017 | $2,162 | $266,900 | $55,000 | $211,900 |
| 2016 | $1,992 | $245,900 | $55,000 | $190,900 |
| 2015 | $1,992 | $245,900 | $55,000 | $190,900 |
| 2014 | $1,992 | $245,900 | $55,000 | $190,900 |
Agents Affiliated with this Home
-
Andrew Parham

Seller's Agent in 2021
Andrew Parham
Hometown Realty
(804) 726-4526
2 in this area
128 Total Sales
-
Jacob Oliver

Buyer's Agent in 2021
Jacob Oliver
Coldwell Banker Avenues
(804) 380-6224
2 in this area
101 Total Sales
-

Seller's Agent in 2019
Eric Portwood
Real Broker LLC
Map
Source: Central Virginia Regional MLS
MLS Number: 2036990
APN: 7778-74-3158
- 11348 Caruthers Way
- 11407 Caruthers Way
- 10509 Lewistown Rd
- 10992 Brookhollow Ct
- 11820 Mill Cross Terrace
- 11534 Pine Willow Cir
- 0 Cedar Ln
- 11520 Pine Willow Cir
- 14348 Orchard Vista Ln
- 10384 Burroughs Town Ln
- 11216 Woodstock Heights Dr
- 10512 Old Telegraph Rd
- 10425 Meadow Woods Ct
- 11301 Winding Brook Terrace Dr
- 10715 Beach Rock Point
- 10525 Stony Bluff Dr Unit 107
- 10525 Stony Bluff Dr Unit 201
- 10525 Stony Bluff Dr Unit 203
- 10525 Stony Bluff Dr Unit 108
- 10525 Stony Bluff Dr Unit 206
- 11428 Haltonshire Way
- 11424 Haltonshire Way
- 11420 Haltonshire Way
- 11427 Rose Bowl Dr
- 11423 Rose Bowl Dr
- 11431 Rose Bowl Dr
- 11436 Haltonshire Way
- 11416 Haltonshire Way
- 11419 Rose Bowl Dr
- 11435 Rose Bowl Dr
- 11439 Rose Bowl Dr
- 11425 Haltonshire Way
- 11429 Haltonshire Way
- 11419 Haltonshire Way
- 11421 Haltonshire Way
- 11433 Haltonshire Way
- 11415 Rose Bowl Dr
- 11412 Haltonshire Way
- 11440 Haltonshire Way
- 11437 Haltonshire Way
