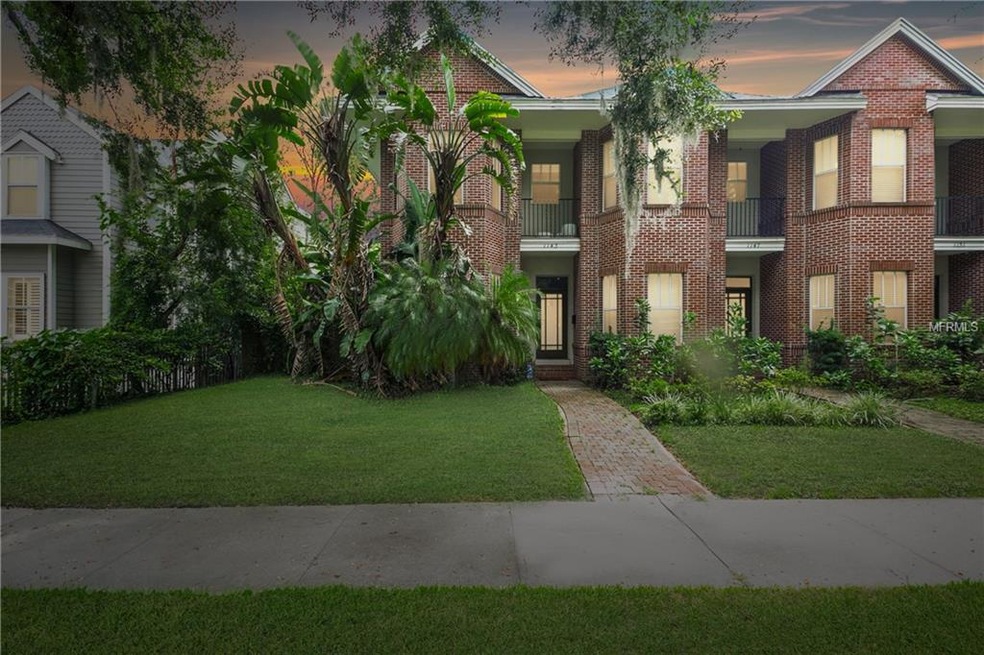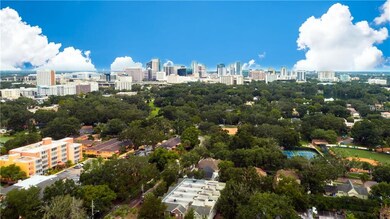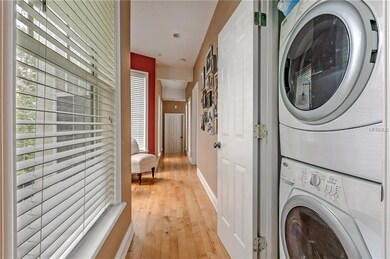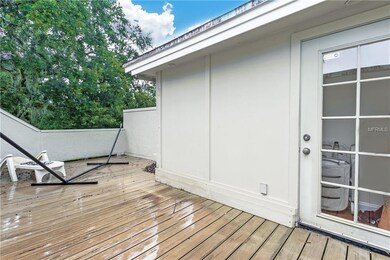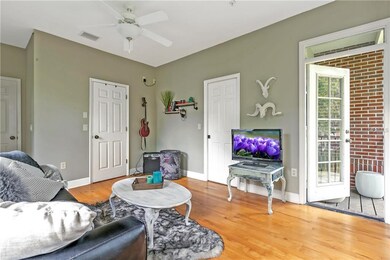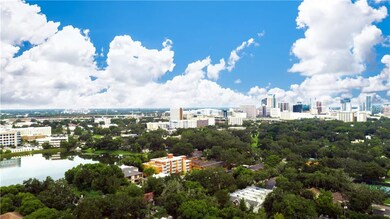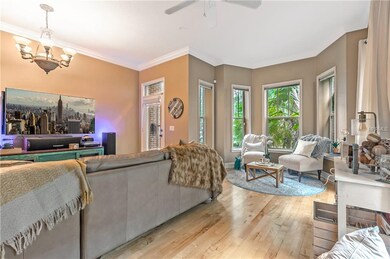
1143 Delaney Ave Unit 1 Orlando, FL 32806
Delaney Park NeighborhoodHighlights
- 0.37 Acre Lot
- High Ceiling
- Balcony
- Blankner School Rated A-
- Solid Surface Countertops
- 3-minute walk to Delaney Park
About This Home
As of December 2018Come fall in love with this ultra rare tribute to the classic "Boston Brownstone" in heart of Orlando's coveted Delaney Park neighborhood. The burgundy brick facade and towering elevation reminiscent of Fenway and Brookline welcome you to a home like no other. This three bedroom, three and half bathroom, two story charmer is perfect for busy professionals or growing families. Interior features include vaulted ceilings, hardwood floors throughout, a beautiful gourmet eat-in kitchen with a gas cooking range, stainless steel appliances and sunken storage area that can be converted into a beautiful "mini" wine cellar. The second level features three large bedrooms each with their own private bathrooms and spacious closets. The "en suite" master features large walk in closet and an equally impressive master bathroom. Second and third bedrooms both have French doors/balcony access. You will fall in love with the incredible outdoor space! The large private deck is perfect for entertaining! The rear of the home features spacious separate outdoor lounge area perfect for "cabana" lovers. Home also features a private roof top deck which can be used for sun-bathing, reading/relaxing, or even a secluded hot tub oasis! Located near shopping, highways. In walking distance to public parks, lakes, and all that downtown Orlando has to offer. Zone for one of the best school districts in Orange County, Blanker Elementary, Blanker Middle and Boone High School!
Last Agent to Sell the Property
COMPASS FLORIDA LLC License #3235743 Listed on: 09/13/2018

Property Details
Home Type
- Condominium
Est. Annual Taxes
- $6,305
Year Built
- Built in 2002
HOA Fees
- $220 Monthly HOA Fees
Parking
- 2 Carport Spaces
Home Design
- Brick Exterior Construction
- Slab Foundation
- Shingle Roof
- Siding
Interior Spaces
- 2,000 Sq Ft Home
- 2-Story Property
- High Ceiling
- Ceiling Fan
- Shutters
- Blinds
- French Doors
- Storage Room
- Laminate Flooring
Kitchen
- Built-In Oven
- Cooktop
- Solid Surface Countertops
- Disposal
Bedrooms and Bathrooms
- 3 Bedrooms
- Walk-In Closet
Laundry
- Laundry on upper level
- Dryer
- Washer
Home Security
Schools
- Blankner Elementary School
- Blankner Middle School
- Boone High School
Utilities
- Central Heating and Cooling System
- Natural Gas Connected
- Cable TV Available
Additional Features
- Balcony
- Land Lease expires 11/30/18
Listing and Financial Details
- Down Payment Assistance Available
- Visit Down Payment Resource Website
- Tax Lot 10
- Assessor Parcel Number 36-22-29-0909-00-010
Community Details
Overview
- Association fees include electricity, insurance, maintenance structure, ground maintenance, pest control, sewer
- Briercliff Commons Condo Or6456 4871 Subdivision
- The community has rules related to deed restrictions
- Rental Restrictions
Security
- Fire and Smoke Detector
Ownership History
Purchase Details
Home Financials for this Owner
Home Financials are based on the most recent Mortgage that was taken out on this home.Purchase Details
Home Financials for this Owner
Home Financials are based on the most recent Mortgage that was taken out on this home.Purchase Details
Home Financials for this Owner
Home Financials are based on the most recent Mortgage that was taken out on this home.Purchase Details
Home Financials for this Owner
Home Financials are based on the most recent Mortgage that was taken out on this home.Purchase Details
Home Financials for this Owner
Home Financials are based on the most recent Mortgage that was taken out on this home.Purchase Details
Similar Homes in Orlando, FL
Home Values in the Area
Average Home Value in this Area
Purchase History
| Date | Type | Sale Price | Title Company |
|---|---|---|---|
| Warranty Deed | $377,000 | Destination Title Llc | |
| Warranty Deed | $379,000 | Attorney | |
| Warranty Deed | $379,900 | -- | |
| Warranty Deed | $359,000 | -- | |
| Warranty Deed | $359,000 | -- | |
| Warranty Deed | $420,000 | -- |
Mortgage History
| Date | Status | Loan Amount | Loan Type |
|---|---|---|---|
| Open | $261,866 | Adjustable Rate Mortgage/ARM | |
| Previous Owner | $322,150 | New Conventional | |
| Previous Owner | $303,920 | Purchase Money Mortgage | |
| Previous Owner | $260,000 | New Conventional | |
| Previous Owner | $260,000 | No Value Available | |
| Closed | $56,985 | No Value Available |
Property History
| Date | Event | Price | Change | Sq Ft Price |
|---|---|---|---|---|
| 12/04/2018 12/04/18 | Sold | $377,000 | -4.6% | $189 / Sq Ft |
| 09/21/2018 09/21/18 | Pending | -- | -- | -- |
| 09/12/2018 09/12/18 | For Sale | $395,000 | 0.0% | $198 / Sq Ft |
| 03/20/2018 03/20/18 | Off Market | $2,200 | -- | -- |
| 12/20/2017 12/20/17 | Rented | $2,200 | -4.3% | -- |
| 10/25/2017 10/25/17 | Under Contract | -- | -- | -- |
| 09/24/2017 09/24/17 | For Rent | $2,300 | 0.0% | -- |
| 07/30/2014 07/30/14 | Off Market | $379,000 | -- | -- |
| 04/30/2014 04/30/14 | Sold | $379,000 | 0.0% | $190 / Sq Ft |
| 03/31/2014 03/31/14 | Pending | -- | -- | -- |
| 03/22/2014 03/22/14 | Price Changed | $379,000 | -2.6% | $190 / Sq Ft |
| 02/01/2014 02/01/14 | For Sale | $389,000 | -- | $195 / Sq Ft |
Tax History Compared to Growth
Tax History
| Year | Tax Paid | Tax Assessment Tax Assessment Total Assessment is a certain percentage of the fair market value that is determined by local assessors to be the total taxable value of land and additions on the property. | Land | Improvement |
|---|---|---|---|---|
| 2025 | $7,253 | $390,000 | -- | $390,000 |
| 2024 | $6,825 | $390,000 | -- | $390,000 |
| 2023 | $6,825 | $370,000 | $74,000 | $296,000 |
| 2022 | $6,847 | $370,000 | $74,000 | $296,000 |
| 2021 | $6,404 | $340,000 | $68,000 | $272,000 |
| 2020 | $5,834 | $320,000 | $64,000 | $256,000 |
| 2019 | $6,162 | $320,000 | $64,000 | $256,000 |
| 2018 | $5,657 | $290,000 | $58,000 | $232,000 |
| 2017 | $6,305 | $320,900 | $64,180 | $256,720 |
| 2016 | $6,206 | $310,000 | $62,000 | $248,000 |
| 2015 | $6,576 | $322,000 | $64,400 | $257,600 |
| 2014 | $4,089 | $234,400 | $46,880 | $187,520 |
Agents Affiliated with this Home
-
Drew Belani

Seller's Agent in 2018
Drew Belani
COMPASS FLORIDA LLC
(407) 456-3226
55 Total Sales
-
Lori Lucente-Nelson

Buyer's Agent in 2018
Lori Lucente-Nelson
RE/MAX
(407) 401-1400
76 Total Sales
Map
Source: Stellar MLS
MLS Number: O5733238
APN: 36-2229-0909-00-010
- 1410 Osceola Ct
- 128 Waverly Place Unit 128
- 1508 Delaney Ave
- 421 E Gore St
- 400 Raehn St
- 1322 S Summerlin Ave
- 450 Cherokee Dr
- 522 Cherokee Dr
- 604 Cherokee Dr
- 125 E Miller St
- 811 Briercliff Dr
- 1701 Delaney Ave
- 351 Agnes St
- 1625 S Eola Dr
- 511 Woodlawn Blvd
- 614 Lake Ave
- 607 Woodland St
- 719 S Summerlin Ave
- 545 Margaret Ct
- 1119 S Mills Ave
