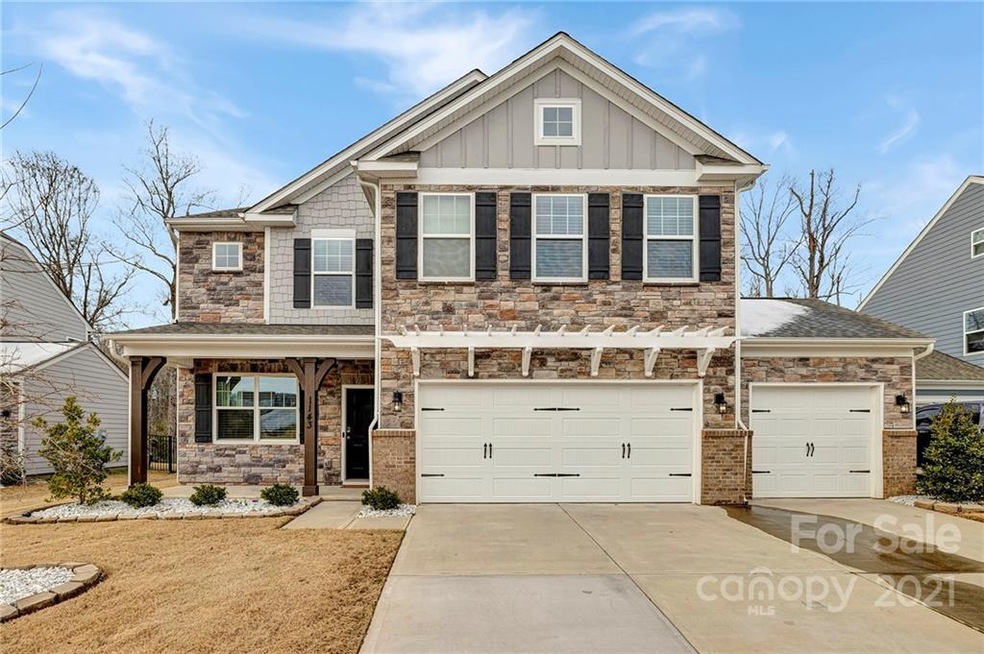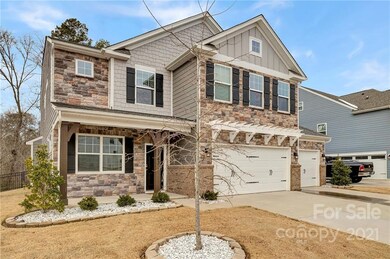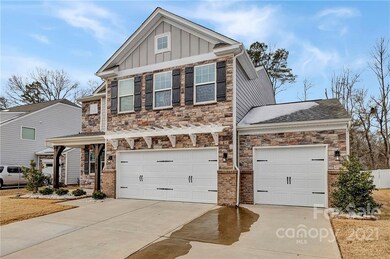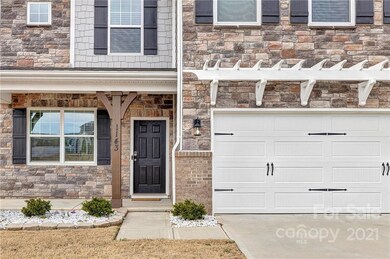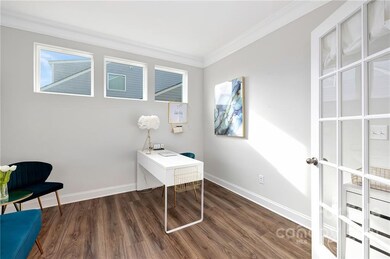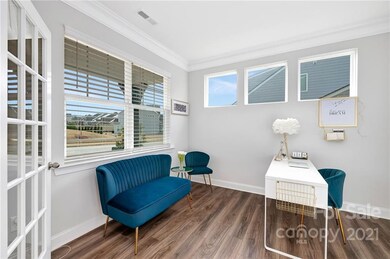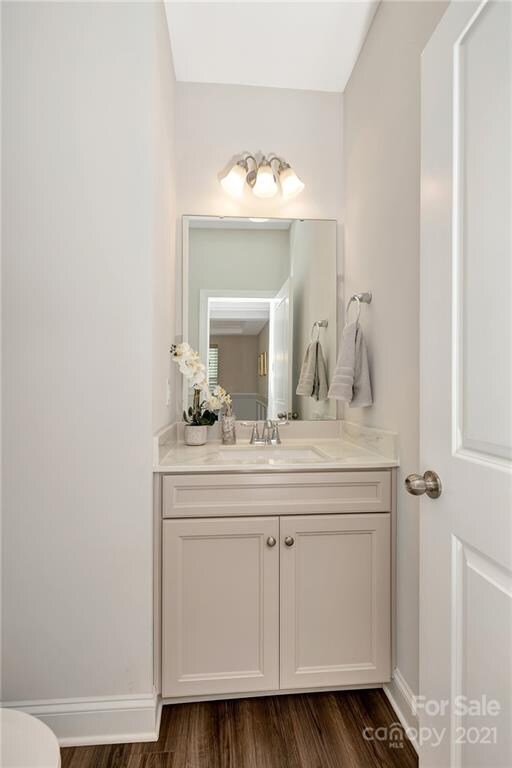
1143 Mantell Rd Lancaster, SC 29720
Estimated Value: $547,000 - $673,000
Highlights
- Fitness Center
- Clubhouse
- Traditional Architecture
- Van Wyck Elementary School Rated A-
- Pond
- Community Pool
About This Home
As of March 2022This beautiful home features a study room with French doors, a 3-car garage, tray ceilings in the dining room and master, gas fireplace, semi-frameless door in the master bath, and oak tread stairs, private fenced backyard, landscape irrigation. The kitchen has glacier gray cabinets, quartz countertops, and stainless appliances, including a gas cooktop and double wall oven.
Enjoy the beautiful private, rear paver patio, and fire pit. Smart Home features included in this home are a doorbell camera, CPI system, front door lock and thermostat with remote access, and four zones of light controls, and electric blind. Enjoy the amenities of this community – 2 resort-style pools, clubhouse, workout facility, playground, tennis courts, baseball & soccer fields, walking trails, and community pond
There is a fluctuating land bond that is included in the annual taxes for homes in this community. More info can be found by calling Municap at 888-317-9970.
Last Agent to Sell the Property
EXP Realty LLC Rock Hill License #324815 Listed on: 02/01/2022

Home Details
Home Type
- Single Family
Est. Annual Taxes
- $4,727
Year Built
- Built in 2019
Lot Details
- Lot Dimensions are 1x1x1x1
- Fenced
- Irrigation
- Property is zoned R-3
HOA Fees
- $50 Monthly HOA Fees
Home Design
- Traditional Architecture
- Brick Exterior Construction
- Slab Foundation
- Stone Veneer
Interior Spaces
- Tray Ceiling
- Great Room with Fireplace
- Electric Dryer Hookup
Kitchen
- Built-In Self-Cleaning Double Oven
- Gas Cooktop
- Microwave
- Plumbed For Ice Maker
- Dishwasher
- Kitchen Island
- Disposal
Flooring
- Tile
- Vinyl
Bedrooms and Bathrooms
- 4 Bedrooms
- Walk-In Closet
Parking
- Attached Garage
- Garage Door Opener
- Driveway
Outdoor Features
- Pond
- Patio
- Fire Pit
Schools
- Van Wyck Elementary School
- Indian Land Middle School
- Indian Land High School
Utilities
- Central Heating
Listing and Financial Details
- Assessor Parcel Number 0015J-0F-030.00
Community Details
Overview
- Hawtorne Association, Phone Number (704) 377-0114
- Built by Eastwood Homes
- Walnut Creek Subdivision
- Mandatory home owners association
Amenities
- Clubhouse
Recreation
- Tennis Courts
- Recreation Facilities
- Community Playground
- Fitness Center
- Community Pool
- Trails
Ownership History
Purchase Details
Home Financials for this Owner
Home Financials are based on the most recent Mortgage that was taken out on this home.Purchase Details
Similar Homes in Lancaster, SC
Home Values in the Area
Average Home Value in this Area
Purchase History
| Date | Buyer | Sale Price | Title Company |
|---|---|---|---|
| Sahu Yogesh Kumar | $527,000 | None Listed On Document | |
| Dmitrii Lvanov | $375,000 | None Available |
Mortgage History
| Date | Status | Borrower | Loan Amount |
|---|---|---|---|
| Open | Sahu Yogesh Kumar | $471,200 |
Property History
| Date | Event | Price | Change | Sq Ft Price |
|---|---|---|---|---|
| 03/28/2022 03/28/22 | Sold | $527,000 | -3.3% | $194 / Sq Ft |
| 02/01/2022 02/01/22 | For Sale | $545,000 | -- | $201 / Sq Ft |
Tax History Compared to Growth
Tax History
| Year | Tax Paid | Tax Assessment Tax Assessment Total Assessment is a certain percentage of the fair market value that is determined by local assessors to be the total taxable value of land and additions on the property. | Land | Improvement |
|---|---|---|---|---|
| 2024 | $4,727 | $21,156 | $3,000 | $18,156 |
| 2023 | $4,635 | $21,156 | $3,000 | $18,156 |
| 2022 | $3,615 | $14,920 | $1,600 | $13,320 |
| 2021 | $3,568 | $14,920 | $1,600 | $13,320 |
| 2020 | $7,242 | $12,136 | $1,600 | $10,536 |
| 2019 | $812 | $2,400 | $2,400 | $0 |
| 2018 | $781 | $2,400 | $2,400 | $0 |
| 2017 | $1,925 | $0 | $0 | $0 |
| 2016 | $0 | $0 | $0 | $0 |
Agents Affiliated with this Home
-
Dina Stepanova
D
Seller's Agent in 2022
Dina Stepanova
EXP Realty LLC Rock Hill
(786) 907-2872
29 in this area
94 Total Sales
-
Gopal Kasarla
G
Buyer's Agent in 2022
Gopal Kasarla
Prime Real Estate Advisors LLC
(980) 297-9827
61 in this area
351 Total Sales
Map
Source: Canopy MLS (Canopy Realtor® Association)
MLS Number: 3821241
APN: 0015J-0F-030.00
- 1131 Mantell Rd
- 2021 Pinyon Ln
- 5062 Gribble Ln
- 5063 Gribble Ln
- 919 Pennington Dr
- 6176 Russo Ct
- 3251 Split Rail Ln
- 4013 Highgate Ln Unit 2B-78
- 7200 Irongate Dr
- 1062 Baldwin Dr
- 7150 Irongate Dr
- 7112 Irongate Dr
- 7391 Twelve Mile Creek Rd
- 163 Carmen Way
- 6563 Kinder Ln
- 527 Livingston Dr
- 7456 Hartsfield Dr
- 4243 Merrivale Dr
- 7416 Hartsfield Dr
- 7026 Wyngate Place
- 1143 Mantell Rd
- 1143 Mantell Rd Unit Lot 7
- 1137 Mantell Rd
- 1137 Mantell Rd Unit Lot 6
- 1147 Mantell Rd Unit Lot 8-2D
- 1147 Mantell Rd
- 1147 Mantell Rd Unit Lot 8
- 1155 Mantell Rd Unit Lot 9
- 3006 Dindle Dr Unit Lot 60
- 3012 Dindle Dr
- 1161 Mantell Rd
- 1126 Mantell Rd
- 1129 Mantell Rd
- 3005 Dindle Dr
- 3016 Dindle Dr Unit Lot 58
- 3016 Dindle Dr Unit Lot 58-2D
- 3020 Dindle Dr Unit Lot 57
- 3011 Dindle Dr Unit Lot 13
- 1165 Mantell Rd Unit Lot 11
- 3015 Dindle Dr
