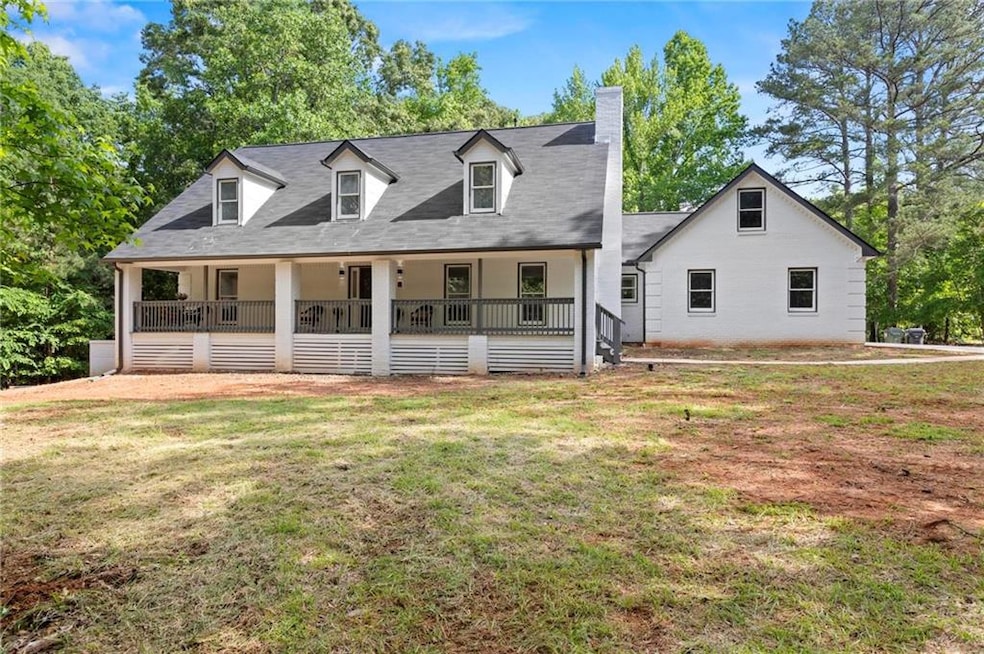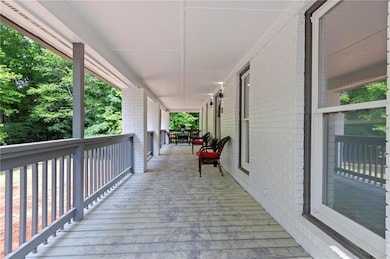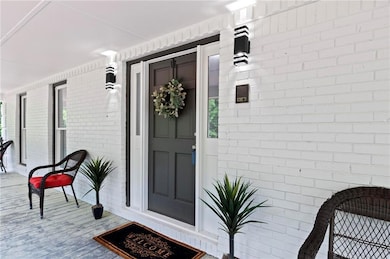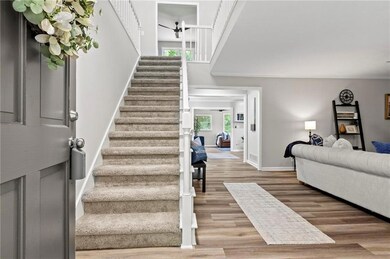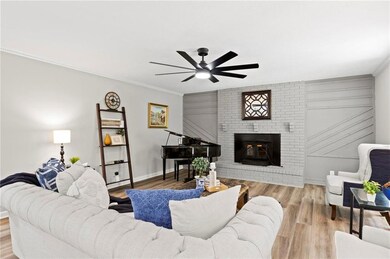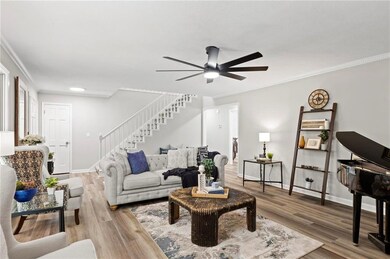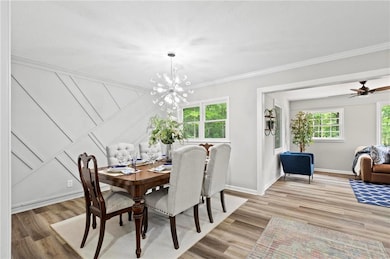
$425,000
- 4 Beds
- 3 Baths
- 2,552 Sq Ft
- 165 Ruby Ln
- McDonough, GA
Charming 4BR/3BA Ranch in Brightwood On The Lake - Union Grove School District! Welcome home to this beautiful 4-bedroom, 3-bathroom ranch in the sought-after Brightwood On The Lake community! This open-concept home features hardwood floors, cozy carpet, and elegant tile bathrooms. The spacious family room with a fireplace creates a warm and inviting atmosphere, perfect for relaxing or
Michael Tally Tally Real Estate Group LLC
