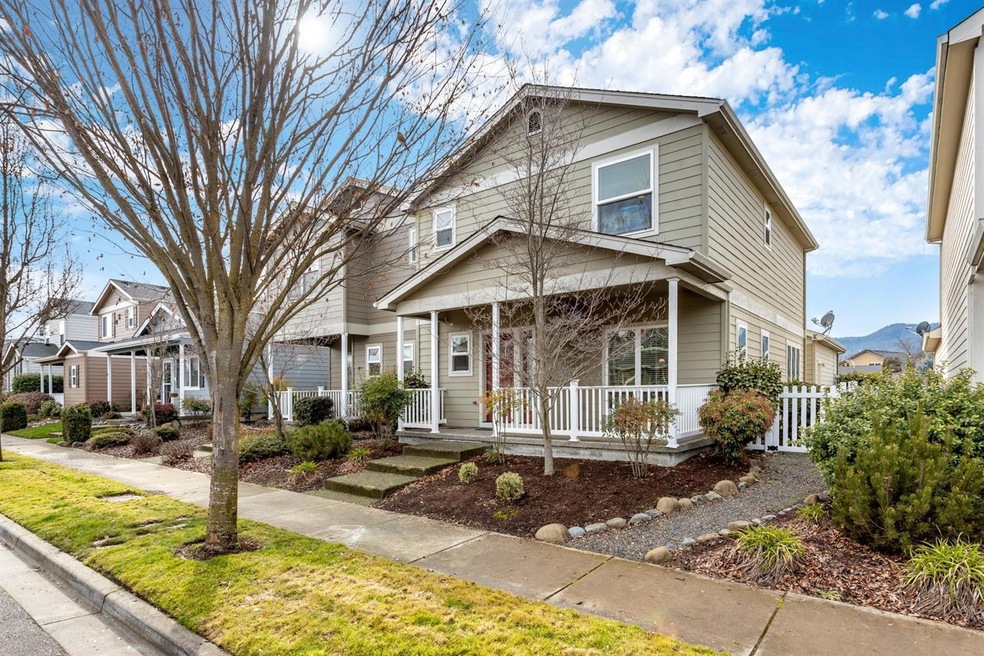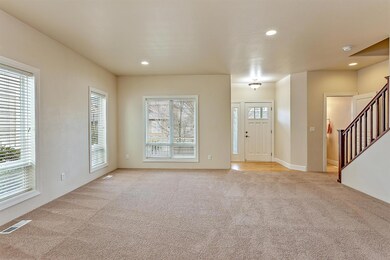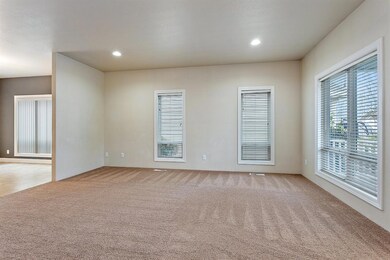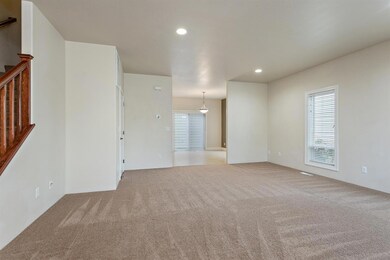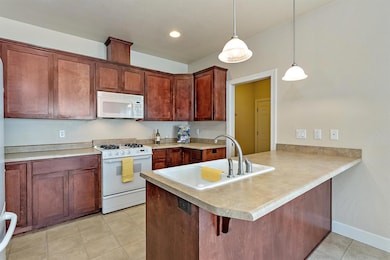
1143 Rustler Peak St Central Point, OR 97502
Highlights
- Craftsman Architecture
- Walk-In Closet
- Forced Air Heating and Cooling System
- Double Pane Windows
- Patio
- 3-minute walk to Twin Creeks Park
About This Home
As of May 2019Craftsman style home in award winning Twin Creeks. Move-in ready and clean as a whistle. Covered front porch w/ recessed lights welcomes you into this light & bright open floor plan. Main level features hardwood entry, spacious dining & living areas w/ recessed lights, kitchen w/ ample counter space, gas stove, large pantry cabinet and breakfast bar. Slider to private courtyard makes it ideal for entertaining! A half bath w/ pedestal sink & oversized laundry room conveniently located off the garage completes the main level. Upper level has nicely sized bedrooms, spacious guest bath w/ abundance of cabinets, master suite w/ walk-in closet, double sink vanity, lots of cabinets, sizable shower w/ built-in seating. Oversized rear garage is finished/insulated w/ built-in shelving & attic storage. Enjoy a carefree lifestyle with easy maintenance yard just 1/2 block to Family Park w/walking paths, exercise stations, tennis/pickleball courts & playground. Great investor opportunity too!
Last Agent to Sell the Property
John L. Scott Medford Brokerage Phone: 541-261-4726 License #200311176 Listed on: 02/08/2019

Home Details
Home Type
- Single Family
Est. Annual Taxes
- $3,559
Year Built
- Built in 2004
Lot Details
- 3,485 Sq Ft Lot
- Fenced
- Level Lot
- Property is zoned LMR, LMR
HOA Fees
- $35 Monthly HOA Fees
Parking
- 2 Car Garage
- Driveway
Home Design
- Craftsman Architecture
- Frame Construction
- Composition Roof
- Concrete Perimeter Foundation
Interior Spaces
- 1,590 Sq Ft Home
- 2-Story Property
- Ceiling Fan
- Double Pane Windows
- Vinyl Clad Windows
Kitchen
- Oven
- Range
- Microwave
- Dishwasher
- Disposal
Flooring
- Carpet
- Vinyl
Bedrooms and Bathrooms
- 3 Bedrooms
- Walk-In Closet
Home Security
- Carbon Monoxide Detectors
- Fire and Smoke Detector
Outdoor Features
- Patio
Schools
- Scenic Middle School
Utilities
- Forced Air Heating and Cooling System
- Heating System Uses Natural Gas
- Water Heater
Community Details
- Built by WL Moore Construction
Listing and Financial Details
- Assessor Parcel Number 10978702
Ownership History
Purchase Details
Home Financials for this Owner
Home Financials are based on the most recent Mortgage that was taken out on this home.Purchase Details
Purchase Details
Home Financials for this Owner
Home Financials are based on the most recent Mortgage that was taken out on this home.Purchase Details
Home Financials for this Owner
Home Financials are based on the most recent Mortgage that was taken out on this home.Purchase Details
Home Financials for this Owner
Home Financials are based on the most recent Mortgage that was taken out on this home.Purchase Details
Home Financials for this Owner
Home Financials are based on the most recent Mortgage that was taken out on this home.Purchase Details
Similar Homes in Central Point, OR
Home Values in the Area
Average Home Value in this Area
Purchase History
| Date | Type | Sale Price | Title Company |
|---|---|---|---|
| Warranty Deed | $286,500 | Ticor Title Company Of Or | |
| Interfamily Deed Transfer | -- | Ticor Title Company Of Or | |
| Warranty Deed | $191,000 | Amerititle | |
| Warranty Deed | $175,000 | Lawyers Title Ins | |
| Interfamily Deed Transfer | -- | Accommodation | |
| Warranty Deed | $230,000 | Lawyers Title Ins | |
| Warranty Deed | $56,000 | -- |
Mortgage History
| Date | Status | Loan Amount | Loan Type |
|---|---|---|---|
| Open | $231,000 | New Conventional | |
| Closed | $229,200 | New Conventional | |
| Previous Owner | $100,000 | New Conventional | |
| Previous Owner | $136,650 | New Conventional | |
| Previous Owner | $140,000 | Unknown | |
| Previous Owner | $115,000 | Unknown |
Property History
| Date | Event | Price | Change | Sq Ft Price |
|---|---|---|---|---|
| 05/17/2019 05/17/19 | Sold | $286,500 | -4.2% | $180 / Sq Ft |
| 04/09/2019 04/09/19 | Pending | -- | -- | -- |
| 02/08/2019 02/08/19 | For Sale | $299,000 | +56.5% | $188 / Sq Ft |
| 10/21/2013 10/21/13 | Sold | $191,000 | -2.0% | $120 / Sq Ft |
| 09/26/2013 09/26/13 | Pending | -- | -- | -- |
| 06/02/2013 06/02/13 | For Sale | $194,900 | -- | $123 / Sq Ft |
Tax History Compared to Growth
Tax History
| Year | Tax Paid | Tax Assessment Tax Assessment Total Assessment is a certain percentage of the fair market value that is determined by local assessors to be the total taxable value of land and additions on the property. | Land | Improvement |
|---|---|---|---|---|
| 2025 | $4,221 | $253,880 | $105,580 | $148,300 |
| 2024 | $4,221 | $246,490 | $102,500 | $143,990 |
| 2023 | $4,085 | $239,320 | $99,520 | $139,800 |
| 2022 | $3,990 | $239,320 | $99,520 | $139,800 |
| 2021 | $3,876 | $232,350 | $96,620 | $135,730 |
| 2020 | $3,763 | $225,590 | $93,810 | $131,780 |
| 2019 | $3,670 | $212,650 | $88,430 | $124,220 |
| 2018 | $3,558 | $206,460 | $85,850 | $120,610 |
| 2017 | $3,469 | $206,460 | $85,850 | $120,610 |
| 2016 | $3,368 | $194,620 | $80,920 | $113,700 |
| 2015 | $3,227 | $194,620 | $80,920 | $113,700 |
| 2014 | $3,145 | $183,460 | $76,270 | $107,190 |
Agents Affiliated with this Home
-
Jeanine Healy
J
Seller's Agent in 2019
Jeanine Healy
John L. Scott Medford
(541) 261-4726
68 Total Sales
-
Tyler Hole
T
Buyer's Agent in 2019
Tyler Hole
Landline Real Estate
(541) 899-7222
8 Total Sales
-
Amy Moore

Seller's Agent in 2013
Amy Moore
Twin Creeks Real Estate, Inc.
(541) 210-2184
104 Total Sales
Map
Source: Oregon Datashare
MLS Number: 102997787
APN: 10978702
- 629 Bridge Creek Dr
- 1310 River Run St
- 1407 Rustler Peak St
- 1023 Sandoz St
- 1317 River Run St
- 1409 River Run St
- 1417 River Run St
- 0 Boulder Ridge St
- 1128 Boulder Ridge St
- 434 Bridge Creek Dr
- 358 Cascade Dr
- 349 Cascade Dr
- 1135 Shake Dr
- 327 Brookhaven Dr
- 4626 N Pacific Hwy
- 1741 River Run St
- 761 Griffin Oaks Dr
- 626 Griffin Oaks Dr
- 809 N Haskell St
- 1210 Comet Way
