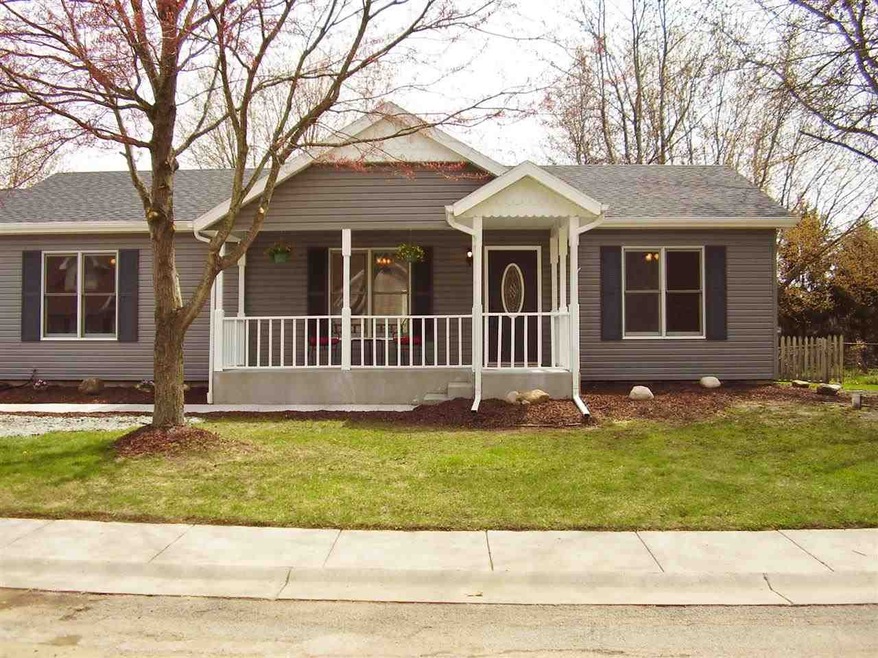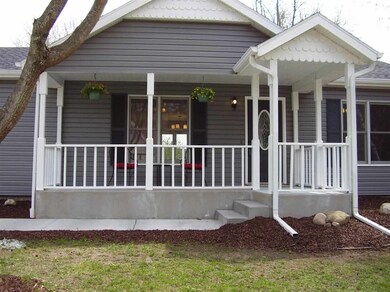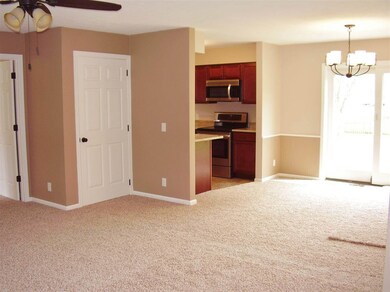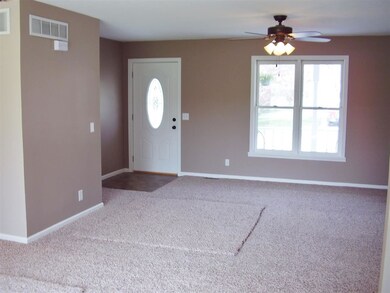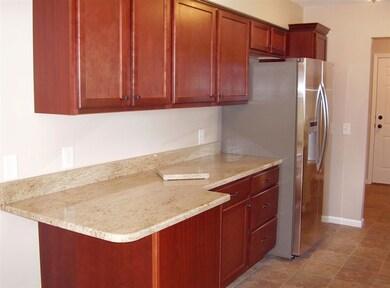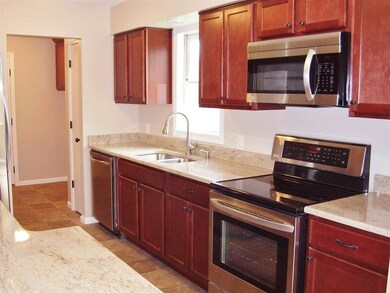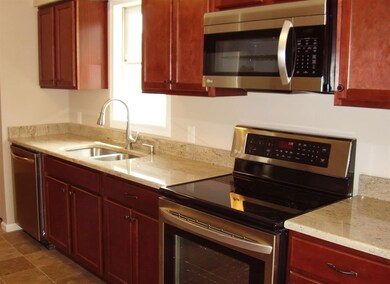
11430 Evergreen Blvd Granger, IN 46530
Granger NeighborhoodEstimated Value: $297,000 - $366,000
Highlights
- Primary Bedroom Suite
- Ranch Style House
- 2 Car Attached Garage
- Mary Frank Harris Elementary School Rated A
- Picket Fence
- Level Lot
About This Home
As of July 2014ABSOLUTELY STUNNING!!! LIKE NEW HOME IN GRANGER, PENN SCHOOLS. BEAUTIFULLY REMODELLED THROUGHOUT. NEW KITCHEN WITH GRANITE COUNTERS AND BRAND NEW STAINLESS LG APPLIANCES. NEW BATHROOMS WITH GRANITE COUNTERS TOO. ALL NEW FLOORING, NEW CEILING FANS AND LIGHT FIXTURES THROUGHOUT. NEWLY FINISHED BASEMENT WITH A POSSIBLE 4TH BEDROOM OR DEN AND A FAMILY ROOM PERFECT FOR A PLAY AREA OR MEDIA ROOM. TWO STAGE HEAT PUMP FURNACE/ A/C KEEPS THE ONLY UTILITY BILL LOW. BRAND NEW ROOF. NEW SEPTIC TANK. LARGE FENCED BACK YARD WITH A PATIO AND STONE FIREPIT.
Home Details
Home Type
- Single Family
Est. Annual Taxes
- $884
Year Built
- Built in 1991
Lot Details
- 0.33 Acre Lot
- Lot Dimensions are 100 x 145
- Rural Setting
- Picket Fence
- Wood Fence
- Level Lot
HOA Fees
- $8 Monthly HOA Fees
Parking
- 2 Car Attached Garage
Home Design
- Ranch Style House
- Poured Concrete
- Shingle Roof
- Vinyl Construction Material
Flooring
- Carpet
- Laminate
Bedrooms and Bathrooms
- 3 Bedrooms
- Primary Bedroom Suite
- 2 Full Bathrooms
Laundry
- Laundry on main level
- Washer and Electric Dryer Hookup
Finished Basement
- Basement Fills Entire Space Under The House
- 2 Bedrooms in Basement
Schools
- Mary Frank Elementary School
- Discovery Middle School
- Penn High School
Utilities
- Heat Pump System
- Private Company Owned Well
- Well
- Septic System
Community Details
- Evergreen Meadows Subdivision
Listing and Financial Details
- Assessor Parcel Number 71-05-08-403-002.000-011
Ownership History
Purchase Details
Home Financials for this Owner
Home Financials are based on the most recent Mortgage that was taken out on this home.Purchase Details
Home Financials for this Owner
Home Financials are based on the most recent Mortgage that was taken out on this home.Purchase Details
Purchase Details
Purchase Details
Home Financials for this Owner
Home Financials are based on the most recent Mortgage that was taken out on this home.Similar Homes in the area
Home Values in the Area
Average Home Value in this Area
Purchase History
| Date | Buyer | Sale Price | Title Company |
|---|---|---|---|
| Mccormack Judy A | -- | Meridian Title | |
| Roth Steven C | -- | -- | |
| Hud | -- | -- | |
| Wells Fargo Bank | $68,160 | -- | |
| Powell Charles C | -- | Meridian Title Corp |
Mortgage History
| Date | Status | Borrower | Loan Amount |
|---|---|---|---|
| Previous Owner | Powell Charles C | $136,345 |
Property History
| Date | Event | Price | Change | Sq Ft Price |
|---|---|---|---|---|
| 07/18/2014 07/18/14 | Sold | $149,000 | -0.6% | $72 / Sq Ft |
| 06/13/2014 06/13/14 | Pending | -- | -- | -- |
| 05/05/2014 05/05/14 | For Sale | $149,900 | +130.6% | $72 / Sq Ft |
| 02/06/2014 02/06/14 | Sold | $65,000 | -23.5% | $52 / Sq Ft |
| 01/10/2014 01/10/14 | Pending | -- | -- | -- |
| 10/05/2013 10/05/13 | For Sale | $85,000 | -- | $68 / Sq Ft |
Tax History Compared to Growth
Tax History
| Year | Tax Paid | Tax Assessment Tax Assessment Total Assessment is a certain percentage of the fair market value that is determined by local assessors to be the total taxable value of land and additions on the property. | Land | Improvement |
|---|---|---|---|---|
| 2024 | $1,731 | $254,500 | $61,200 | $193,300 |
| 2023 | $1,683 | $219,200 | $61,200 | $158,000 |
| 2022 | $1,871 | $219,200 | $61,200 | $158,000 |
| 2021 | $1,566 | $177,800 | $30,000 | $147,800 |
| 2020 | $1,346 | $161,300 | $27,200 | $134,100 |
| 2019 | $1,274 | $154,700 | $26,100 | $128,600 |
| 2018 | $1,563 | $182,000 | $25,700 | $156,300 |
| 2017 | $1,179 | $144,300 | $20,800 | $123,500 |
| 2016 | $1,007 | $129,200 | $20,800 | $108,400 |
| 2014 | $1,070 | $127,100 | $20,800 | $106,300 |
| 2013 | $879 | $113,600 | $18,600 | $95,000 |
Agents Affiliated with this Home
-
Helen Quick

Seller's Agent in 2014
Helen Quick
RE/MAX
(574) 220-7450
3 in this area
66 Total Sales
-

Seller's Agent in 2014
Mark Cain
Coldwell Banker Real Estate Group
20 Total Sales
-

Buyer's Agent in 2014
Kathy Poznanski
RE/MAX
Map
Source: Indiana Regional MLS
MLS Number: 201416034
APN: 71-05-08-403-002.000-011
- 11002 Maumee Dr
- 27153 Redfield St
- 51040 Oak Lined Dr
- 50778 Brownstone Dr
- 51150 Mason James Dr
- 11511 Greyson Alan Dr
- 11560 Greyson Alan Dr
- 12261 Rocky Ridge Trail
- 26326 Sweetbriar St
- 26382 Acorn St
- 70765 Brande Creek Dr
- 10173 Halcyon Ct
- 14 Ashley Rd
- 10085 Wescott Dr
- 15 Ashley Rd
- 13 Ashley Rd
- 11580 Anderson Rd
- 17 Ashley Rd
- 12 Ashley Rd
- 18 Ashley Rd
- 11430 Evergreen Blvd
- 11410 Evergreen Blvd
- 11450 Evergreen Blvd
- 11425 Goldenview Dr
- 11403 Goldenview Dr
- 11425 Evergreen Blvd
- 11394 Evergreen Blvd
- 11447 Goldenview Dr
- 11399 Evergreen Blvd
- 50584 Goldenview Dr
- 50549 Yorkview Dr
- 11469 Evergreen Blvd
- 50531 Yorkview Dr
- 50567 Yorkview Dr
- 11422 Goldenview Dr
- 50555 State Road 23
- 11350 Evergreen Blvd
- 11442 Goldenview Dr
- 50585 Yorkview Dr
- 71486 M 62
