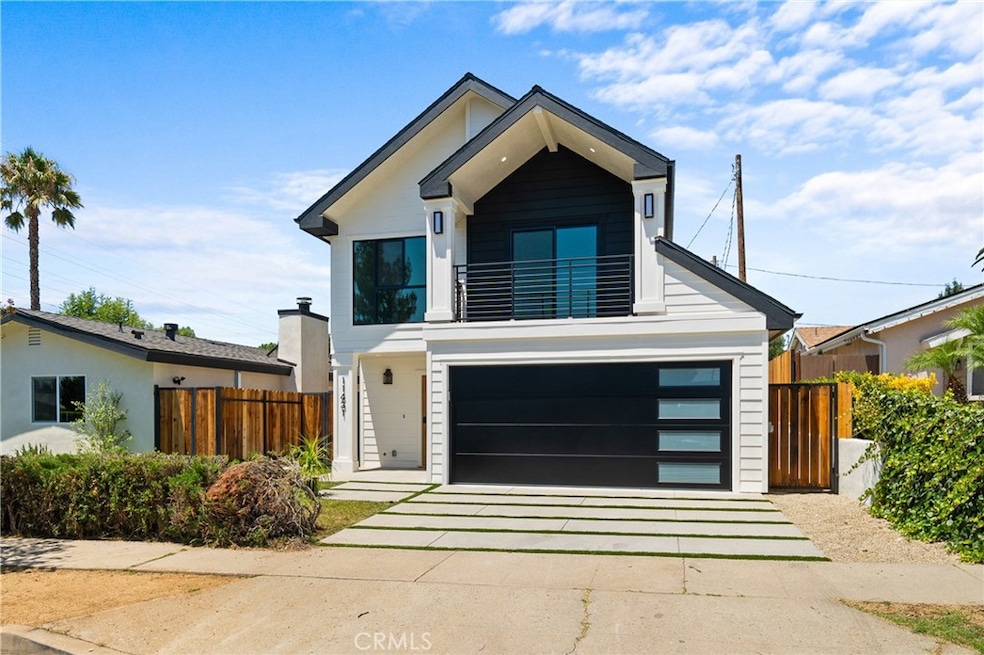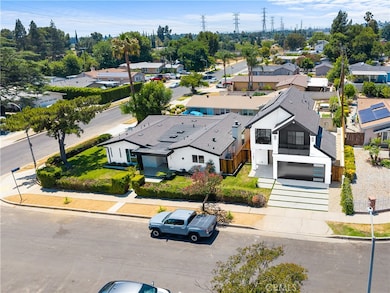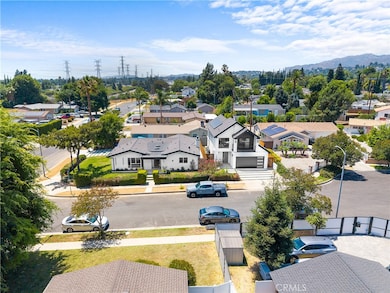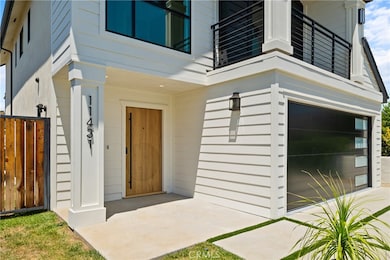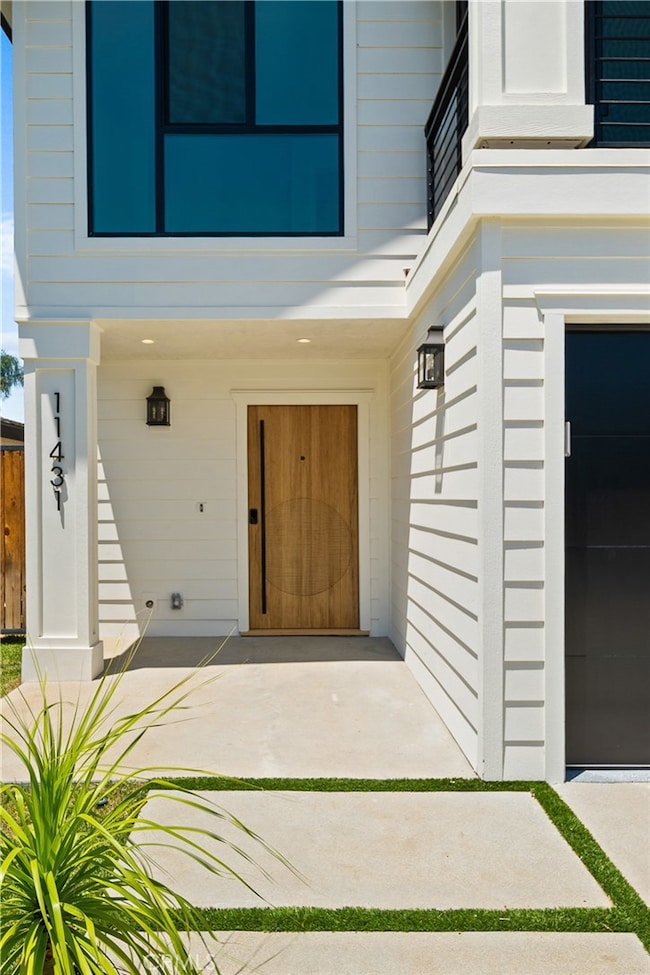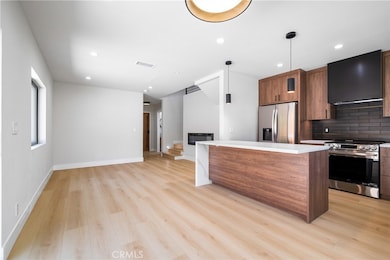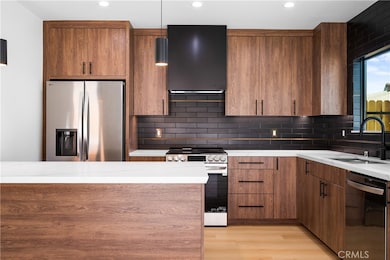11431 De Celis Place Los Angeles, CA 91344
Highlights
- Mountain View
- No HOA
- Laundry Room
- Robert Frost Middle School Rated A-
- 2 Car Attached Garage
- Central Heating and Cooling System
About This Home
Completely New ADU - CUL-DE-SAC with 1,250 Sqft. 3 Bedrooms and 2.5 Bathrooms. Granada Hills showcasing modern living at its finest.. This property features fully paid-off solar panels to save a 30 percent of energy, 2 car garage / attached with an electric vehicle charge this is situated in very exclusive area of Granada hills, the kitchen has top-of-the line stainless appliances and plenty of cabinets, fireplace recessed ultra-thin electric wall-mounted heather furnace with multicolor flame. 2 bedrooms with mountain view one with balcony
Listing Agent
Oax Realty Inc. Brokerage Phone: 818-903-5856 License #02021160 Listed on: 11/08/2025
Property Details
Home Type
- Multi-Family
Est. Annual Taxes
- $9,389
Year Built
- Built in 2025
Lot Details
- 7,888 Sq Ft Lot
- No Common Walls
- Density is up to 1 Unit/Acre
Parking
- 2 Car Attached Garage
Home Design
- Duplex
- Entry on the 1st floor
Interior Spaces
- 1,250 Sq Ft Home
- 2-Story Property
- Partially Furnished
- Dining Room with Fireplace
- Mountain Views
- Laundry Room
Bedrooms and Bathrooms
- 3 Main Level Bedrooms
- All Upper Level Bedrooms
Outdoor Features
- Exterior Lighting
- Rain Gutters
Utilities
- Central Heating and Cooling System
Community Details
- No Home Owners Association
Listing and Financial Details
- Security Deposit $4,300
- Rent includes gardener, water
- 12-Month Minimum Lease Term
- Available 11/8/25
- Tax Lot 33
- Tax Tract Number 20465
- Assessor Parcel Number 2682002005
Map
Source: California Regional Multiple Listing Service (CRMLS)
MLS Number: SR25256835
APN: 2682-002-005
- 16814 Rinaldi St
- 16738 Index St
- 16515 Simonds St
- 16511 Halsey St
- 16420 Flanders St
- 16500 Mckeever St
- 11435 Gothic Ave
- 16857 San Fernando Mission Blvd Unit 24
- 16857 San Fernando Mission Blvd Unit 44
- 17014 Rinaldi St
- 11223 Gothic Ave
- 11741 Odessa Ave
- 11725 Balboa Blvd
- 16210 Halsey St
- 17062 San Fernando Mission Blvd
- 11406 Woodley Ave
- 16870 Tulsa St
- 16711 Knollwood Dr
- 17043 Celtic St
- 11138 Collett Ave
- 16701 Kalisher St
- 16650 Rinaldi St
- 16845 Armstead St Unit apartment
- 11606 Paso Robles Ave
- 11608 Paso Robles Ave
- 16757 Ludlow St
- 11642 Gothic Ave
- 11716 Paso Robles Ave
- 11543 Swinton Ave
- 17181 Mckeever St
- 11325 Collett Ave
- 11321 Collett Ave
- 11301 Collett Ave Unit 1/2
- 11257 Collett Ave
- 17220 Rinaldi St
- 11142 Woodley Ave Unit 1/2
- 11142 Woodley Ave
- 11140 Woodley Ave Unit 1/2
- 11662 Curry Ave
- 16331 Shamhart Dr
