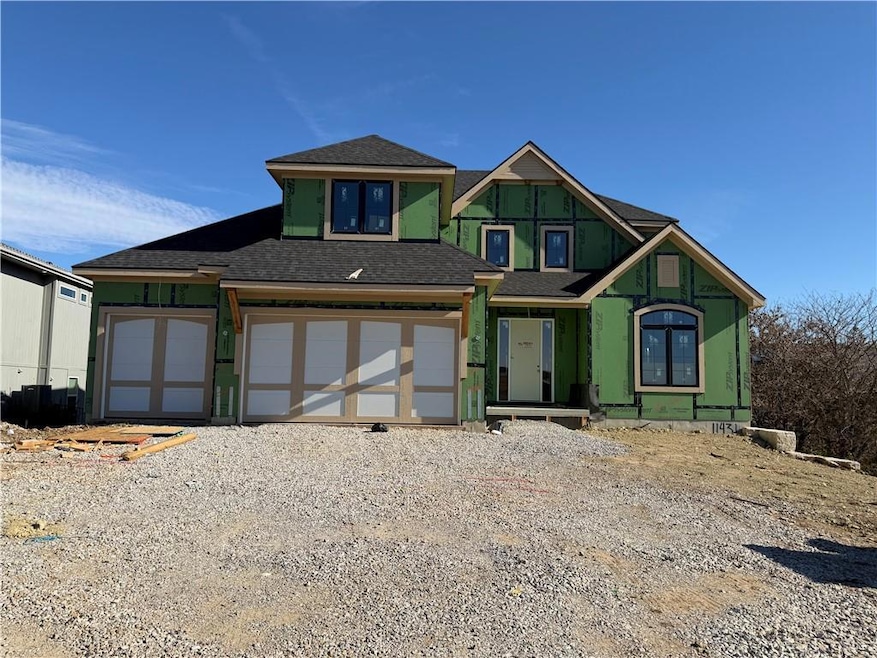11431 S Houston St Olathe, KS 66061
Estimated payment $6,447/month
Highlights
- Lake Privileges
- Custom Closet System
- Great Room with Fireplace
- Cedar Creek Elementary School Rated A
- Clubhouse
- Vaulted Ceiling
About This Home
Hilmann Home Building has done it again! Their newest Santa Barbara plan is here, and it is amazing! This 1.5 story plan features a gorgeous main floor with tall, vaulted ceilings, floor to ceiling fireplace, book cased with custom built-ins on either side, a large gourmet style kitchen with a butler pantry, an oversized dining area that offers direct access to the covered deck overlooking the trees in back. The large main floor Primary Suite features its own access to the covered deck, a vaulted ceiling and a luxurious bathroom that includes dual vanities, a relaxing soaker tub, and his and her closet areas. The second main floor bedroom, located just off the entry, would make an excellent guest suite or a large home office. Step upstairs to find the large loft area, a perfect hangout area for the family. Bedrooms 3, 4, and 5 are also upstairs and they each feature their own bathrooms and walk-in closets. The huge unfinished lower level provides great storage along with unlimited possibilities for a future lower-level finish. The walkout lot backs to trees and offers a flat, activity-friendly backyard. Located in the desirable community of Cedar Creek - Valley Ridge. Amenities include a 65 acre private, fishing, kayaking and canoeing lake offering some of the best fishing in Johnson County. Three resort style swimming pools, a 2-story clubhouse that includes an indoor basketball court, workout facility, outdoor tennis courts, pickleball courts, sand volleyball, and miles of walking trails. Come see why so many homeowners have made the decision to call the Community of Cedar Creek home.
Listing Agent
Cedar Creek Realty LLC Brokerage Phone: 913-333-7827 License #SP00236996 Listed on: 11/16/2025
Home Details
Home Type
- Single Family
Est. Annual Taxes
- $13,189
Lot Details
- 0.26 Acre Lot
- Side Green Space
- West Facing Home
- Paved or Partially Paved Lot
- Sprinkler System
HOA Fees
- $157 Monthly HOA Fees
Parking
- 3 Car Attached Garage
- Front Facing Garage
Home Design
- Home Under Construction
- Traditional Architecture
- Composition Roof
- Stone Trim
Interior Spaces
- 3,538 Sq Ft Home
- 1.5-Story Property
- Wet Bar
- Vaulted Ceiling
- Gas Fireplace
- Thermal Windows
- Mud Room
- Great Room with Fireplace
- 2 Fireplaces
- Dining Room
- Loft
- Smart Thermostat
Kitchen
- Breakfast Area or Nook
- Cooktop
- Dishwasher
- Stainless Steel Appliances
- Kitchen Island
- Disposal
Flooring
- Wood
- Carpet
- Ceramic Tile
Bedrooms and Bathrooms
- 5 Bedrooms
- Main Floor Bedroom
- Custom Closet System
- Walk-In Closet
- 5 Full Bathrooms
Laundry
- Laundry Room
- Laundry on main level
Unfinished Basement
- Fireplace in Basement
- Stubbed For A Bathroom
Outdoor Features
- Lake Privileges
- Covered Patio or Porch
- Playground
Schools
- Cedar Creek Elementary School
- Olathe West High School
Utilities
- Forced Air Zoned Heating and Cooling System
Listing and Financial Details
- Assessor Parcel Number DP76050000-0235
- $0 special tax assessment
Community Details
Overview
- Ccv2 Association
- Cedar Creek Valley Ridge Subdivision, Santa Barbara Floorplan
Amenities
- Clubhouse
Recreation
- Tennis Courts
- Community Pool
- Trails
Map
Home Values in the Area
Average Home Value in this Area
Tax History
| Year | Tax Paid | Tax Assessment Tax Assessment Total Assessment is a certain percentage of the fair market value that is determined by local assessors to be the total taxable value of land and additions on the property. | Land | Improvement |
|---|---|---|---|---|
| 2024 | $1,778 | $15,272 | $15,272 | -- |
| 2023 | $1,490 | $12,732 | $12,732 | -- |
Property History
| Date | Event | Price | List to Sale | Price per Sq Ft |
|---|---|---|---|---|
| 11/16/2025 11/16/25 | For Sale | $984,860 | -- | $278 / Sq Ft |
Purchase History
| Date | Type | Sale Price | Title Company |
|---|---|---|---|
| Warranty Deed | -- | None Listed On Document |
Mortgage History
| Date | Status | Loan Amount | Loan Type |
|---|---|---|---|
| Open | $800,000 | Construction |
Source: Heartland MLS
MLS Number: 2588021
APN: DP76050000-0235
- 11468 S Violet St
- 25143 W 114th Ct
- 11594 S Zarda Dr
- 11606 S Zarda Dr
- Golden Bell Plan at Valley Ridge
- 11618 S Zarda Dr
- 25553 W 114th Terrace
- 19255 113th Terrace
- 11430 S Wild Rose Ln
- 11532 S Hollis Ln
- 11433 S Jasmine St
- 11176 S Violet St
- 24963 W 112th St
- 25064 W 112th St
- 25086 W 112th St
- 11430 Deer Ridge Dr
- 11160 S Violet St
- 24843 W 112th St
- 11128 S Violet St
- 11580 S Carbondale St
- 1938 W Surrey St
- 1105 W Forest Dr
- 102 S Janell Dr
- 1549 W Dartmouth St
- 460 N Lincoln St
- 275 S Parker St
- 21396 W 93rd Ct
- 11014 S Millstone Dr
- 1116 N Walker Ln
- 19255 W 109th Place
- 1110 W Virginia Ln
- 19501 W 102nd St
- 1004 S Brockway St
- 110 S Chestnut St
- 11228 S Ridgeview Rd
- 11835 S Fellows St
- 1126 E Elizabeth St
- 8267 Aurora St
- 1039 E Huntington Place
- 11531 S Lennox St

