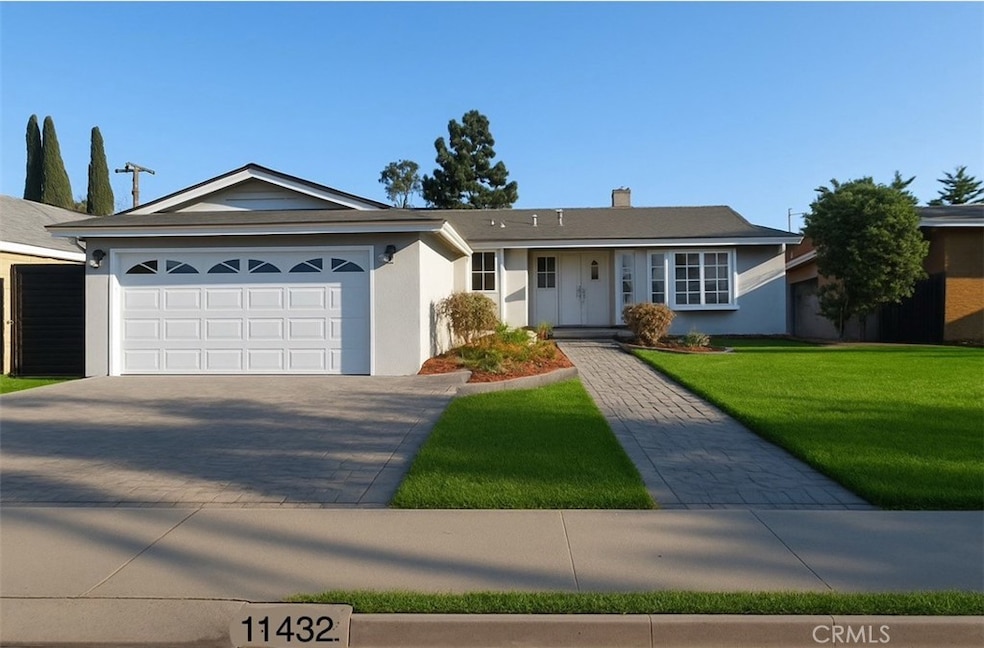
11432 Reva Dr Garden Grove, CA 92840
Highlights
- Primary Bedroom Suite
- Attic
- No HOA
- Parkview Elementary Rated A-
- Quartz Countertops
- Neighborhood Views
About This Home
As of August 2025Welcome to Your Dream Home 2249sf and BIG LOT 10,251SF, desirable neighborhood this stunning, the owner submitted the planning check in the back yard can build detached 1 ADU 800 sf 2 bedrooms , 2 bathrooms and 1 detached SB9 800sf, 2 bedrooms, 2 bathrooms, and both units are separate address and seprate all utilities.fully remodeled home offers the perfect blend of modern and functional design. You’re greeted by soaring high ceilings and a breathtaking custom chandelier, setting the tone for the elegance that flows throughout the living room. The house has HUGE FAMILY ROOM 935sf can be converted to another unit with a full kitchen, 2 bedrooms and 2 bathrooms. Open floor plan kitchen, Quartz counter top, double-pane windows, waterproof vinyl flooring throughout, crown molding, recessed lighting, and fresh interior and exterior paint. From the kitchen, you can access the enclosed patio, which leads a spacious backyard on a lot over 10,000 square feet lot. Conveniently located near the 22 and 405 Freeways, shopping malls, supermarkets, and restaurants, this property is a prime investment opportunity in a highly sought-after location.Don’t miss this gem—schedule your showing today!
Last Agent to Sell the Property
Superior Real Estate Group Brokerage Phone: 714-422-6946 License #02004281 Listed on: 06/27/2025

Home Details
Home Type
- Single Family
Est. Annual Taxes
- $1,359
Year Built
- Built in 1955
Lot Details
- 10,251 Sq Ft Lot
- Rural Setting
- Density is up to 1 Unit/Acre
Parking
- 2 Car Attached Garage
Home Design
- Turnkey
- Flat Roof Shape
- Slab Foundation
Interior Spaces
- 2,249 Sq Ft Home
- 1-Story Property
- Recessed Lighting
- Double Pane Windows
- Family Room with Fireplace
- Living Room with Fireplace
- Vinyl Flooring
- Neighborhood Views
- Attic
Kitchen
- Eat-In Kitchen
- Gas Range
- Dishwasher
- Kitchen Island
- Quartz Countertops
Bedrooms and Bathrooms
- 3 Bedrooms | 1 Main Level Bedroom
- Primary Bedroom Suite
- Remodeled Bathroom
- 2 Full Bathrooms
- Quartz Bathroom Countertops
- Walk-in Shower
- Exhaust Fan In Bathroom
Laundry
- Laundry Room
- Laundry in Garage
- Laundry in Kitchen
Outdoor Features
- Balcony
- Patio
Utilities
- Cooling System Powered By Gas
- Central Air
- Heating System Uses Natural Gas
Additional Features
- Accessible Parking
- Urban Location
Community Details
- No Home Owners Association
Listing and Financial Details
- Legal Lot and Block 40 / 2309
- Tax Tract Number 2309
- Assessor Parcel Number 09050204
- $1,359 per year additional tax assessments
Ownership History
Purchase Details
Similar Homes in the area
Home Values in the Area
Average Home Value in this Area
Purchase History
| Date | Type | Sale Price | Title Company |
|---|---|---|---|
| Grant Deed | -- | None Listed On Document |
Mortgage History
| Date | Status | Loan Amount | Loan Type |
|---|---|---|---|
| Previous Owner | $165,000 | New Conventional | |
| Previous Owner | $150,000 | Commercial |
Property History
| Date | Event | Price | Change | Sq Ft Price |
|---|---|---|---|---|
| 08/12/2025 08/12/25 | Sold | $1,300,000 | +4.1% | $578 / Sq Ft |
| 06/27/2025 06/27/25 | For Sale | $1,248,889 | -- | $555 / Sq Ft |
Tax History Compared to Growth
Tax History
| Year | Tax Paid | Tax Assessment Tax Assessment Total Assessment is a certain percentage of the fair market value that is determined by local assessors to be the total taxable value of land and additions on the property. | Land | Improvement |
|---|---|---|---|---|
| 2025 | $1,359 | $86,201 | $27,441 | $58,760 |
| 2024 | $1,359 | $84,511 | $26,903 | $57,608 |
| 2023 | $1,414 | $82,854 | $26,375 | $56,479 |
| 2022 | $1,296 | $81,230 | $25,858 | $55,372 |
| 2021 | $1,277 | $79,638 | $25,351 | $54,287 |
| 2020 | $1,262 | $78,822 | $25,091 | $53,731 |
| 2019 | $1,248 | $77,277 | $24,599 | $52,678 |
| 2018 | $1,220 | $75,762 | $24,116 | $51,646 |
| 2017 | $1,206 | $74,277 | $23,643 | $50,634 |
| 2016 | $1,157 | $72,821 | $23,179 | $49,642 |
| 2015 | $1,140 | $71,728 | $22,831 | $48,897 |
| 2014 | $1,183 | $70,323 | $22,383 | $47,940 |
Agents Affiliated with this Home
-

Seller's Agent in 2025
Tracy La
Superior Real Estate Group
(714) 895-2222
10 in this area
60 Total Sales
-
L
Buyer's Agent in 2025
Leslie Cao
La Vinci Inv. & Financial
(714) 396-5111
3 in this area
17 Total Sales
Map
Source: California Regional Multiple Listing Service (CRMLS)
MLS Number: PW25145036
APN: 090-502-04
- 11472 Presidio Way
- 11331 Chapman Ave
- 11252 Chapman Ave
- 2160 S Hammatt Pkwy
- 11175 Pioneer Ln
- 11511 Margie Ln
- 11731 Rose Dr
- 1660 W Recreo Plaza
- 11882 Daniel Ave
- 11401 Jacalene Ln
- 11531 Kathy Ln
- 11102 Avolencia Place
- 11741 West St
- 1640 W Ricky Ave
- 10872 Poindexter Ave
- 12361 Delta St
- 11401 Kathy Ln
- 11531 West St
- 11951 Harris St
- 1923 S Janette Ln






