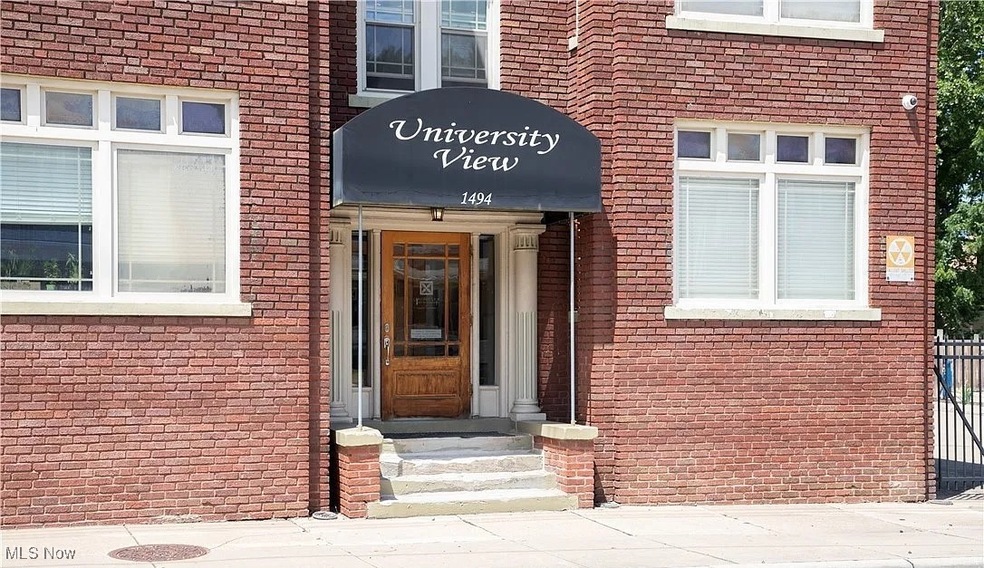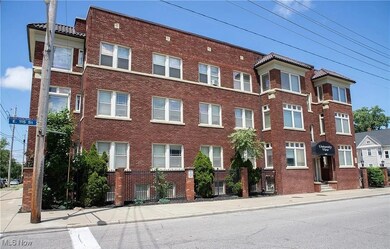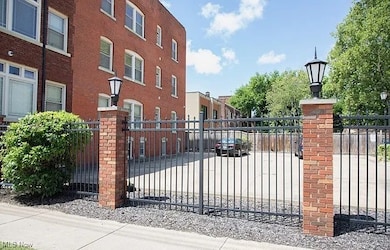
11433 Ashbury Ave Unit 8 Cleveland, OH 44106
Glenville NeighborhoodHighlights
- Hot Property
- Patio
- Forced Air Heating and Cooling System
- Corner Lot
- Public Transportation
- Property is Fully Fenced
About This Home
As of November 2024Live in Style at University Circle – Your Perfect Space Awaits at University View!
Discover the incredible opportunity to call this spacious and stylish garden-level condo in the heart of University Circle your new home. Imagine living in a vibrant, walkable neighborhood where you can stroll to world-renowned cultural institutions, trendy cafes, and beautiful parks, all just steps from your front door.
Key Features Include:
* Bright and Airy Living Space: The open-concept layout allows for easy flow between the living, dining, and kitchen areas, perfect for entertaining or simply relaxing.
* Full Kitchen: The tremendous kitchen boasting ample counter space, modern appliances, and plenty of storage. Whether you're whipping up a quick breakfast or hosting a dinner party, this kitchen will inspire your culinary creativity.
* Convenient Laundry Access: Say goodbye to the hassle of lugging laundry around – the building's laundry facilities are located right across from your unit, making laundry day a breeze.
* Secure Parking: Included with the unit is one off-street parking space in a gated lot, providing you with peace of mind and convenience in this bustling area.
* Prime Location: Enjoy the best of both worlds – the excitement of city living with the tranquility of a retreat. With everything University Circle has to offer just a short walk away, you'll be perfectly positioned to experience the vibrant lifestyle this area is known for.
Last Agent to Sell the Property
Keller Williams Greater Metropolitan Brokerage Email: rzimmer@kw.com 216-406-5729 License #404374 Listed on: 09/12/2024

Property Details
Home Type
- Condominium
Year Built
- Built in 1920 | Remodeled
HOA Fees
- $380 Monthly HOA Fees
Home Design
- Brick Exterior Construction
- Fiberglass Roof
- Asphalt Roof
Interior Spaces
- 1-Story Property
- Dryer
- Basement
Kitchen
- Range
- Microwave
- Dishwasher
Bedrooms and Bathrooms
- 2 Main Level Bedrooms
- 1 Full Bathroom
Parking
- Paved Parking
- On-Site Parking
- Parking Lot
Utilities
- Forced Air Heating and Cooling System
- Radiator
- Heating System Uses Gas
Additional Features
- Patio
- Property is Fully Fenced
Listing and Financial Details
- Assessor Parcel Number 120-09-302
Community Details
Overview
- Association fees include management, ground maintenance, maintenance structure, parking, reserve fund, snow removal, trash
Amenities
- Public Transportation
Ownership History
Purchase Details
Home Financials for this Owner
Home Financials are based on the most recent Mortgage that was taken out on this home.Purchase Details
Home Financials for this Owner
Home Financials are based on the most recent Mortgage that was taken out on this home.Similar Homes in Cleveland, OH
Home Values in the Area
Average Home Value in this Area
Purchase History
| Date | Type | Sale Price | Title Company |
|---|---|---|---|
| Special Warranty Deed | $65,000 | Enterprise Title | |
| Limited Warranty Deed | $65,000 | Cuyahoga Valley Title Age |
Mortgage History
| Date | Status | Loan Amount | Loan Type |
|---|---|---|---|
| Previous Owner | $607,500 | Purchase Money Mortgage |
Property History
| Date | Event | Price | Change | Sq Ft Price |
|---|---|---|---|---|
| 07/10/2025 07/10/25 | For Sale | $120,000 | 0.0% | -- |
| 05/20/2025 05/20/25 | For Rent | $1,800 | 0.0% | -- |
| 11/27/2024 11/27/24 | Sold | $65,000 | -18.8% | -- |
| 10/10/2024 10/10/24 | Pending | -- | -- | -- |
| 09/12/2024 09/12/24 | For Sale | $80,000 | 0.0% | -- |
| 03/30/2016 03/30/16 | Rented | $800 | 0.0% | -- |
| 03/29/2016 03/29/16 | Under Contract | -- | -- | -- |
| 02/26/2016 02/26/16 | For Rent | $800 | -5.9% | -- |
| 01/12/2016 01/12/16 | Rented | $850 | +6.3% | -- |
| 01/12/2016 01/12/16 | Under Contract | -- | -- | -- |
| 12/17/2015 12/17/15 | For Rent | $800 | -- | -- |
Tax History Compared to Growth
Tax History
| Year | Tax Paid | Tax Assessment Tax Assessment Total Assessment is a certain percentage of the fair market value that is determined by local assessors to be the total taxable value of land and additions on the property. | Land | Improvement |
|---|---|---|---|---|
| 2024 | $1,753 | $26,215 | $2,625 | $23,590 |
| 2023 | $1,913 | $24,680 | $2,450 | $22,230 |
| 2022 | $1,902 | $24,675 | $2,450 | $22,225 |
| 2021 | $1,885 | $24,680 | $2,450 | $22,230 |
| 2020 | $1,614 | $18,270 | $1,820 | $16,450 |
| 2019 | $1,495 | $52,200 | $5,200 | $47,000 |
| 2018 | $1,028 | $18,270 | $1,820 | $16,450 |
| 2017 | $572 | $6,760 | $4,240 | $2,520 |
| 2016 | $567 | $6,760 | $4,240 | $2,520 |
| 2015 | $569 | $6,760 | $4,240 | $2,520 |
| 2014 | $569 | $6,760 | $4,240 | $2,520 |
Agents Affiliated with this Home
-
Jennifer Abron

Seller's Agent in 2025
Jennifer Abron
DreamTeam Realty, Inc.
(330) 716-1567
3 in this area
17 Total Sales
-
Robert Zimmer

Seller's Agent in 2024
Robert Zimmer
Keller Williams Greater Metropolitan
(216) 406-5719
7 in this area
218 Total Sales
-
Beth Paskin
B
Seller's Agent in 2016
Beth Paskin
Progressive Urban Real Estate Co
(216) 619-9696
48 Total Sales
Map
Source: MLS Now
MLS Number: 5068295
APN: 120-09-302
- 11433 Ashbury Ave Unit 3
- 1467 E 116th St
- 11213 Ashbury Ave
- 11115 Wade Park Ave
- 1445 E 118th St
- 1497 E 120th St Unit 5
- 1464 E 111th St
- 11214 Orville Ave
- 1581 E 118th St
- 1397 E 111th St
- 1423 E 120th St
- 11600 Beulah Ave
- 1377 E 111th St
- 1510 E 123rd St
- 1360 E 114th St
- 10921 Wade Park Ave
- 1441 E 109th St
- 1515 E 123rd St
- 1625 E 118th St
- 1366 E 111th St


