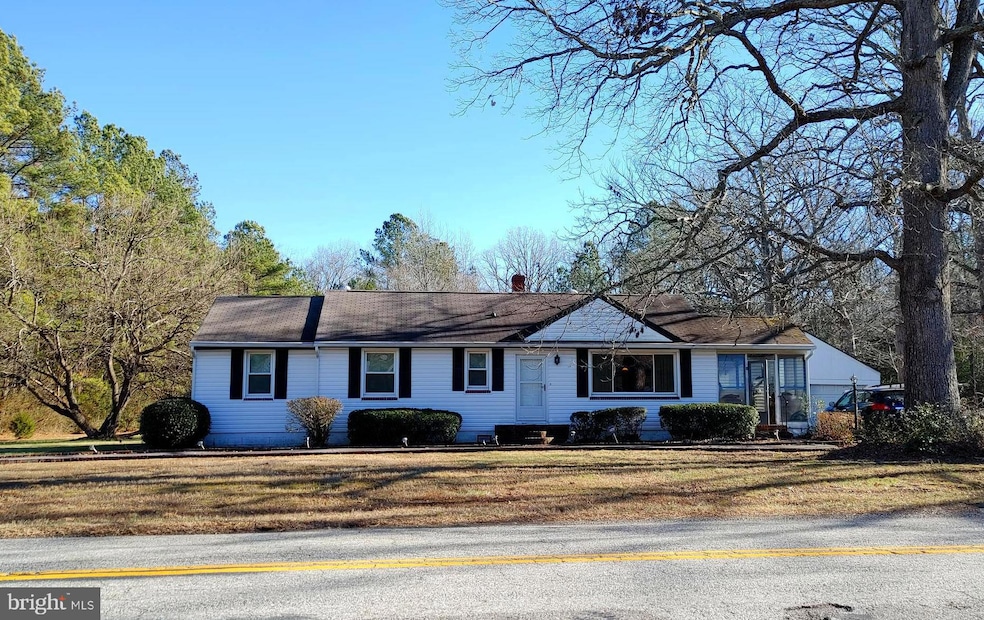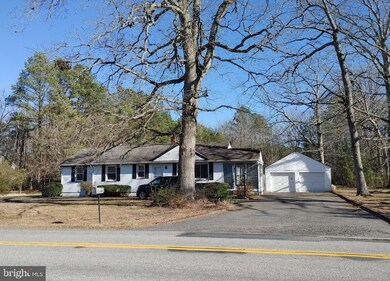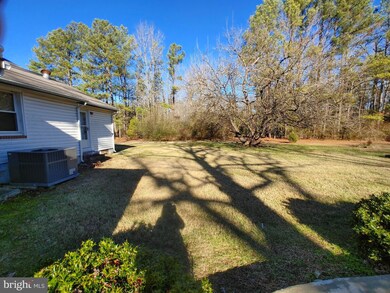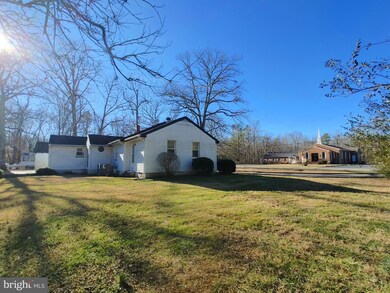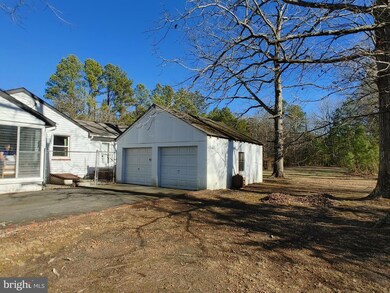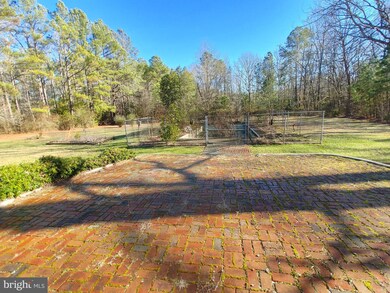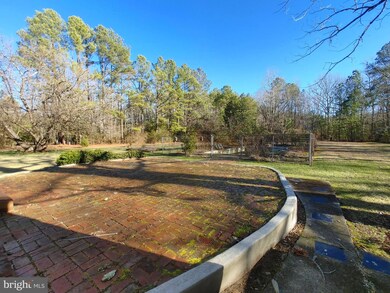
11434 Georgetown Rd Mechanicsville, VA 23116
Highlights
- In Ground Pool
- Rambler Architecture
- No HOA
- Rural Point Elementary School Rated A
- Attic
- 2 Car Detached Garage
About This Home
As of May 2024***DEADLINE FOR CONTRACTS IS 7:00 PM 1/3/24***Perfect for Investors or Handyman - Sold strictly "As-Is" and acceptable financing is CASH or FHA 203K loans, possibly conventional, check with your lender. Equity Opportunity! Home is priced to leave room for updates! Though this home has been loved and maintained for many years, the property is being sold strictly 100% as-is. All inspections are welcome but are for buyers’ information only, and seller will not be making any repairs or offering credits. This 4 bedroom (2 NTC) 1 bath rambler sits on 2 level acres and has TONS of potential. Large kitchen, enclosed porch, detached 2 car garage, rear brick patio, and more room in attic for storage. Semicircular driveway has tons of parking for you and your guests. Abandoned inground pool will need to be filled in or brought back to life. This home does have newer windows, newer front and storm door, sliding glass door in kitchen, and gutters with leaf guards. This home is in a great location and is convenient to Routes 301, I-95, and I-295. Verizon Wireless is available. Room sizes and square footages are approximate and should be verified.
Home Details
Home Type
- Single Family
Est. Annual Taxes
- $1,725
Year Built
- Built in 1963
Lot Details
- 2 Acre Lot
- Chain Link Fence
- Cleared Lot
- Property is zoned A-1
Parking
- 2 Car Detached Garage
- 6 Driveway Spaces
- Front Facing Garage
Home Design
- Rambler Architecture
- Shingle Roof
- Vinyl Siding
Interior Spaces
- 1,476 Sq Ft Home
- Property has 1 Level
- Ceiling Fan
- Sliding Doors
- Family Room
- Living Room
- Crawl Space
- Storm Doors
- Stacked Washer and Dryer
- Attic
Kitchen
- Electric Oven or Range
- Freezer
- Trash Compactor
Bedrooms and Bathrooms
- 4 Main Level Bedrooms
- 1 Full Bathroom
Outdoor Features
- In Ground Pool
- Patio
- Porch
Utilities
- Forced Air Heating and Cooling System
- Well
- Electric Water Heater
- On Site Septic
Community Details
- No Home Owners Association
Listing and Financial Details
- Assessor Parcel Number 8718-17-8097
Ownership History
Purchase Details
Home Financials for this Owner
Home Financials are based on the most recent Mortgage that was taken out on this home.Purchase Details
Home Financials for this Owner
Home Financials are based on the most recent Mortgage that was taken out on this home.Similar Homes in Mechanicsville, VA
Home Values in the Area
Average Home Value in this Area
Purchase History
| Date | Type | Sale Price | Title Company |
|---|---|---|---|
| Bargain Sale Deed | $320,000 | First American Title | |
| Bargain Sale Deed | $212,300 | First American Title |
Mortgage History
| Date | Status | Loan Amount | Loan Type |
|---|---|---|---|
| Open | $88,549 | FHA | |
| Open | $305,250 | FHA | |
| Previous Owner | $129,400 | Credit Line Revolving | |
| Previous Owner | $109,000 | Stand Alone Refi Refinance Of Original Loan |
Property History
| Date | Event | Price | Change | Sq Ft Price |
|---|---|---|---|---|
| 05/30/2024 05/30/24 | Sold | $320,000 | +7.0% | $217 / Sq Ft |
| 05/07/2024 05/07/24 | Pending | -- | -- | -- |
| 05/03/2024 05/03/24 | For Sale | $299,000 | +40.7% | $203 / Sq Ft |
| 01/23/2023 01/23/23 | Sold | $212,500 | -3.4% | $144 / Sq Ft |
| 01/03/2023 01/03/23 | Pending | -- | -- | -- |
| 12/30/2022 12/30/22 | For Sale | $219,900 | -- | $149 / Sq Ft |
Tax History Compared to Growth
Tax History
| Year | Tax Paid | Tax Assessment Tax Assessment Total Assessment is a certain percentage of the fair market value that is determined by local assessors to be the total taxable value of land and additions on the property. | Land | Improvement |
|---|---|---|---|---|
| 2025 | $2,624 | $324,000 | $111,500 | $212,500 |
| 2024 | $2,168 | $267,700 | $110,000 | $157,700 |
| 2023 | $1,766 | $229,300 | $99,000 | $130,300 |
| 2022 | $1,725 | $213,000 | $89,000 | $124,000 |
| 2021 | $1,547 | $191,000 | $78,000 | $113,000 |
| 2020 | $1,547 | $191,000 | $78,000 | $113,000 |
| 2019 | $1,354 | $191,000 | $78,000 | $113,000 |
| 2018 | $1,354 | $167,100 | $73,000 | $94,100 |
| 2017 | $1,244 | $153,600 | $62,000 | $91,600 |
| 2016 | $1,244 | $153,600 | $62,000 | $91,600 |
| 2015 | $1,244 | $153,600 | $62,000 | $91,600 |
| 2014 | $1,244 | $153,600 | $62,000 | $91,600 |
Agents Affiliated with this Home
-
Casey Smith

Seller's Agent in 2024
Casey Smith
Valentine Properties
(804) 385-9778
80 Total Sales
-
D
Buyer's Agent in 2024
Donna Donavant
Keeton & Co Real Estate
-
Beth Shubert

Seller's Agent in 2023
Beth Shubert
Coldwell Banker (NRT-Southeast-MidAtlantic)
(703) 303-6619
40 Total Sales
-
datacorrect BrightMLS
d
Buyer's Agent in 2023
datacorrect BrightMLS
Non Subscribing Office
Map
Source: Bright MLS
MLS Number: VAHA2000334
APN: 8718-17-8097
- 7193 Chestnut Church Rd
- 7468 Pine Ridge Rd
- 10500 Georgetown Rd
- 12025 Autumn Knoll Dr
- 7329 Margel Dr
- 7166 Rotherham Dr
- 12387 Hanover Courthouse Rd
- 7133 Swindale Ct
- 7048 Anderson Ct
- 8466 Anderson Ct
- 00 Anderson Ct
- 8327 Mount Eagle Rd
- 8383 Mount Eagle Rd
- 8229 Mount Eagle Rd
- 8243 Mount Eagle Rd
- 8269 Mount Eagle Rd
- 8287 Mount Eagle Rd
- 8313 Mount Eagle Rd
- 8355 Mount Eagle Rd
- 8264 Mount Eagle Rd
