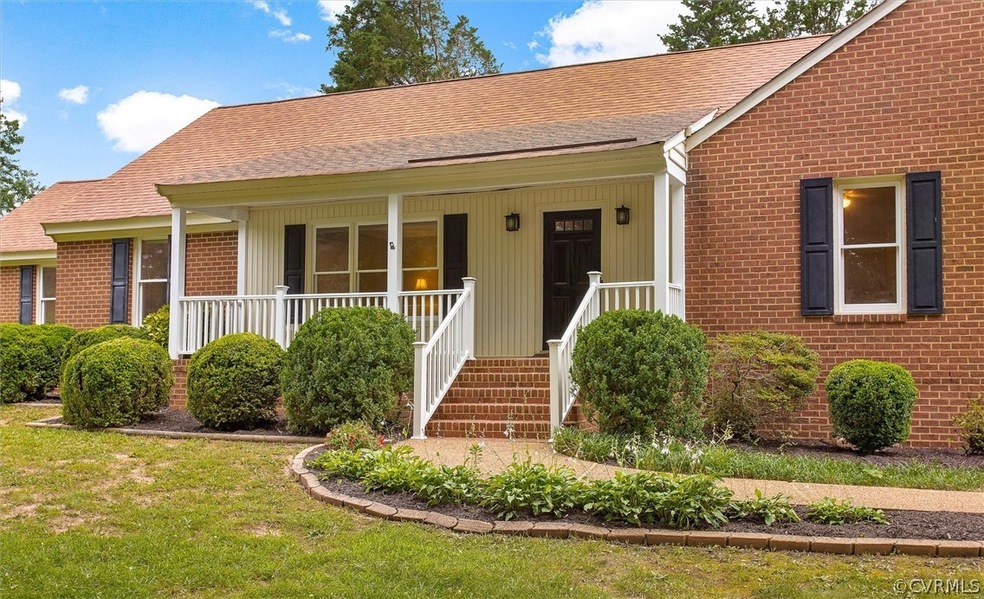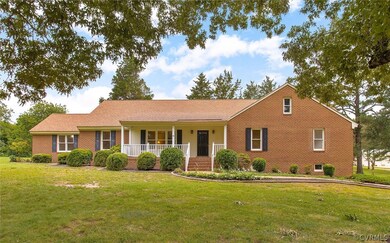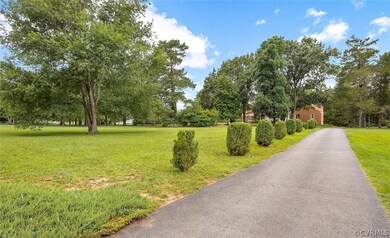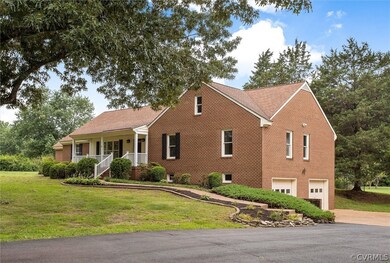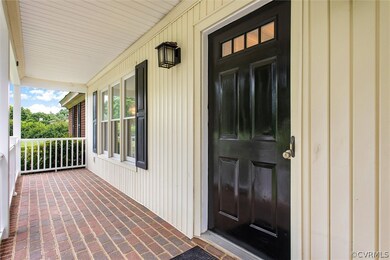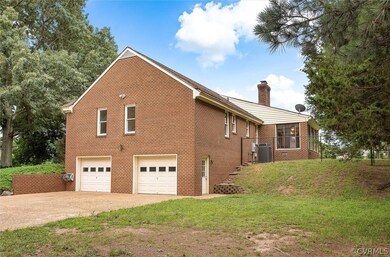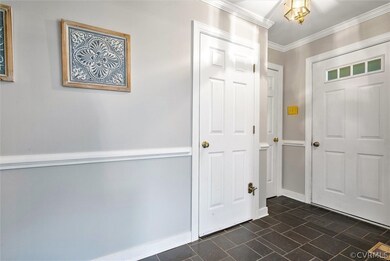
11435 New Farrington Ct Glen Allen, VA 23059
Estimated Value: $537,000 - $617,000
Highlights
- Cathedral Ceiling
- Wood Flooring
- Front Porch
- Liberty Middle School Rated A-
- Breakfast Area or Nook
- Shed
About This Home
As of July 2022Custom built All BRICK four bedroom/3 full bath RANCH in quiet neighborhood close to I-295 off Hwy 33. This home sits on 2.94 acres and has additional unfinished square footage in the basement and is plumbed for an additional bathroom. On the main level there are two primary bedrooms with tiled bathrooms and NEW Carpet. There is an additional guest bathroom to accomodate bedrooms 3 & 4. The kitchen opens into the living room with a vaulted ceiling, hardwood floors and a wood-burning fireplace. Enjoy your meals in the formal dining room or breakfast room off the kitchen. French doors from the living room open into a spacious sunroom. Or enjoy the lovely park-like setting on the front porch. Backyard is fenced. There is floored WALK-UP ATTIC space offering so much storage! A large side-entry 2-car garage opens onto an aggregate driveway near the house. The rest is paved to the street. Enjoy the feel of the country with close proximity to the conveniences of the city. Award-winning Hanover Co. schools! No HOA! COMCAST hi-speed internet. Home is being sold as/is. All information deemed accurate but please verify.
Last Agent to Sell the Property
Real Broker LLC License #0225218856 Listed on: 06/08/2022

Home Details
Home Type
- Single Family
Est. Annual Taxes
- $3,061
Year Built
- Built in 1985
Lot Details
- 2.94 Acre Lot
- Zoning described as AR2
Parking
- 2 Car Garage
- Basement Garage
- Rear-Facing Garage
- Garage Door Opener
- Driveway
Home Design
- Brick Exterior Construction
- Composition Roof
- Asphalt Roof
Interior Spaces
- 2,592 Sq Ft Home
- 1-Story Property
- Cathedral Ceiling
- Ceiling Fan
- Wood Burning Fireplace
- Sliding Doors
- Dining Area
- Dryer Hookup
Kitchen
- Breakfast Area or Nook
- Eat-In Kitchen
- Laminate Countertops
Flooring
- Wood
- Partially Carpeted
- Tile
Bedrooms and Bathrooms
- 4 Bedrooms
- Bathroom Rough-In
- 3 Full Bathrooms
Unfinished Basement
- Partial Basement
- Interior Basement Entry
Outdoor Features
- Exterior Lighting
- Shed
- Front Porch
Schools
- Elmont Elementary School
- Liberty Middle School
- Patrick Henry High School
Utilities
- Central Air
- Heat Pump System
- Well
- Water Heater
- Septic Tank
- Cable TV Available
Community Details
- Farrington Farms Subdivision
Listing and Financial Details
- Tax Lot 13
- Assessor Parcel Number 7748-98-9537
Ownership History
Purchase Details
Home Financials for this Owner
Home Financials are based on the most recent Mortgage that was taken out on this home.Purchase Details
Home Financials for this Owner
Home Financials are based on the most recent Mortgage that was taken out on this home.Similar Homes in the area
Home Values in the Area
Average Home Value in this Area
Purchase History
| Date | Buyer | Sale Price | Title Company |
|---|---|---|---|
| Fennessey Michael | $466,000 | Fidelity National Title | |
| Grant Linwood | $310,000 | -- |
Mortgage History
| Date | Status | Borrower | Loan Amount |
|---|---|---|---|
| Open | Fennessey Michael | $326,200 | |
| Previous Owner | Grant Linwood | $200,000 |
Property History
| Date | Event | Price | Change | Sq Ft Price |
|---|---|---|---|---|
| 07/19/2022 07/19/22 | Sold | $466,000 | +1.3% | $180 / Sq Ft |
| 06/30/2022 06/30/22 | Pending | -- | -- | -- |
| 06/08/2022 06/08/22 | For Sale | $460,000 | -- | $177 / Sq Ft |
Tax History Compared to Growth
Tax History
| Year | Tax Paid | Tax Assessment Tax Assessment Total Assessment is a certain percentage of the fair market value that is determined by local assessors to be the total taxable value of land and additions on the property. | Land | Improvement |
|---|---|---|---|---|
| 2024 | $5,105 | $630,300 | $104,100 | $526,200 |
| 2023 | $3,694 | $479,700 | $98,400 | $381,300 |
| 2022 | $3,285 | $405,500 | $91,500 | $314,000 |
| 2021 | $3,061 | $377,900 | $79,600 | $298,300 |
| 2020 | $3,061 | $377,900 | $79,600 | $298,300 |
| 2019 | $2,517 | $350,000 | $79,600 | $270,400 |
| 2018 | $2,517 | $310,700 | $74,600 | $236,100 |
| 2017 | $2,517 | $310,700 | $74,600 | $236,100 |
| 2016 | $2,517 | $310,700 | $74,600 | $236,100 |
| 2015 | $2,371 | $292,700 | $69,600 | $223,100 |
| 2014 | $2,371 | $292,700 | $69,600 | $223,100 |
Agents Affiliated with this Home
-
Jackie Ford

Seller's Agent in 2022
Jackie Ford
Real Broker LLC
(804) 240-7449
50 Total Sales
-
Danis Goins

Buyer's Agent in 2022
Danis Goins
Resource Realty Services
(804) 647-3767
102 Total Sales
Map
Source: Central Virginia Regional MLS
MLS Number: 2216339
APN: 7748-98-9537
- 14125 Mountain Rd
- TBD Allen Ln
- 14256 Ashland Rd
- 2.1 Ashland Rd
- 11425 Cauthorne Rd
- 12235 Kenton Ridge Rd
- 9573 Seven Sisters Dr
- 6232 Walborough Ct
- 6213 Winsted Ct
- 6113 Isleworth Dr
- 8049 Lake Laurel Ln Unit B
- 12211 Marsett Ct Unit 202
- 12211 Marsett Ct Unit 101
- 12211 Marsett Ct Unit 102
- 12211 Marsett Ct Unit 201
- 12211 Marsett Ct Unit 103
- 12448 Whisana Ln
- 11408 Pine Willow Cir
- 10932 Dominion Fairways Ln
- 13032 Beech Creek Ln
- 11435 New Farrington Ct
- 11451 New Farrington Ct
- 11421 New Farrington Ct
- 11440 New Farrington Ct
- 11438 New Farrington Ct
- 11434 New Farrington Ct
- 11467 New Farrington Ct
- 11444 New Farrington Ct
- 11414 New Farrington Ct
- 11424 New Farrington Ct
- 11407 New Farrington Ct
- 11452 New Farrington Ct
- 11479 New Farrington Ct
- 11402 New Farrington Ct
- 14062 Mountain Rd
- 11480 New Farrington Ct
- 11491 New Farrington Ct
- 13569 Greenwood Rd
- 00 Mountain Rd
- 000 Mountain Rd
