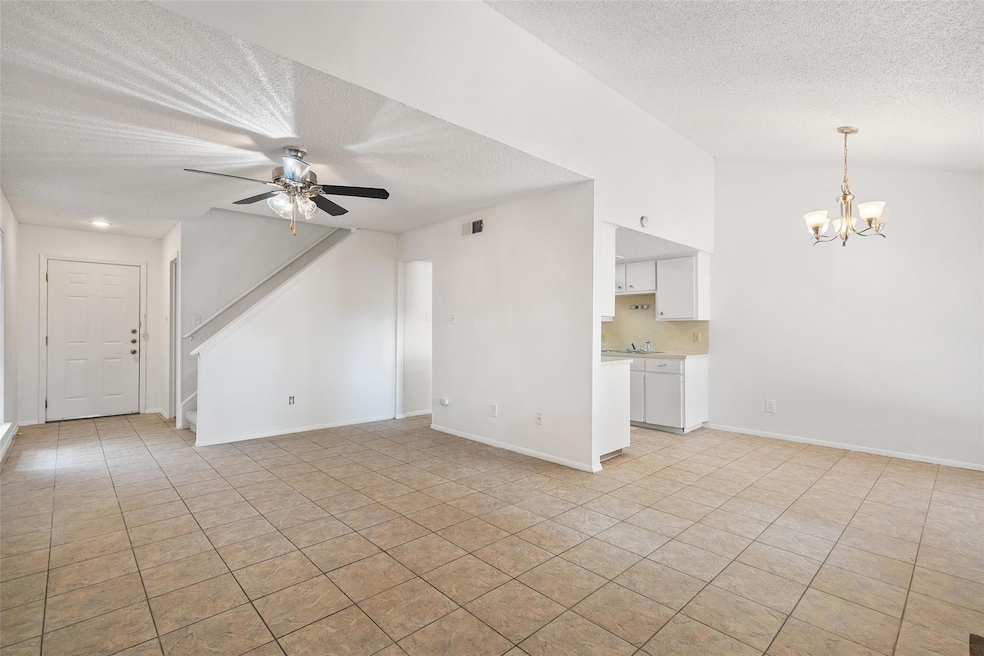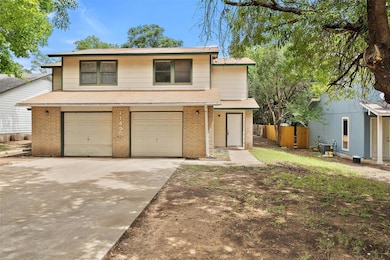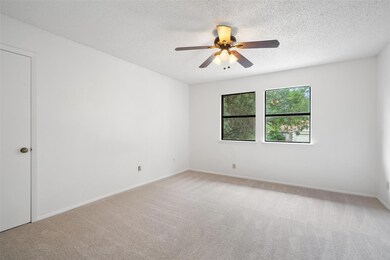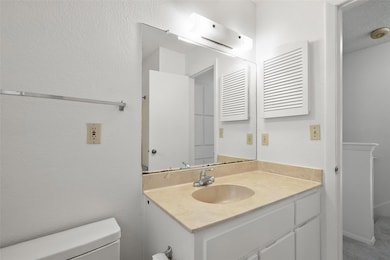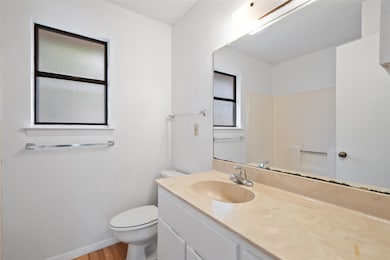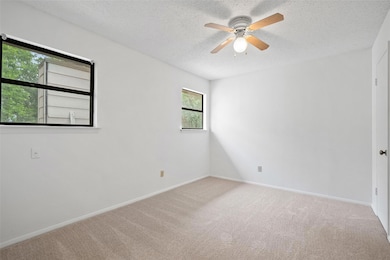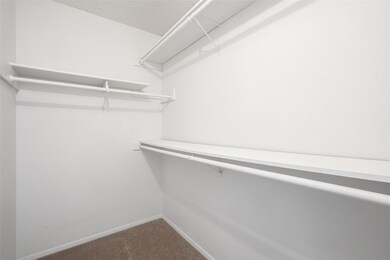11435 Ptarmigan Dr Unit A Austin, TX 78758
Gracywoods NeighborhoodHighlights
- Open Floorplan
- 2 Car Attached Garage
- Central Heating and Cooling System
- No HOA
- Tile Flooring
- Ceiling Fan
About This Home
Discover the perfect blend of comfort and convenience in this 2-bedroom, 1.5-bath duplex unit nestled in the vibrant Gracywoods neighborhood. Spanning 1,104 sq ft, the residence boasts a cozy living room with a fireplace and tile flooring throughout, creating a warm and inviting atmosphere. The fenced-in backyard offers a private outdoor space, ideal for relaxation or entertaining. Situated just minutes from The Domain, MoPac, I-35, and Parmer Lane, this home ensures easy access to shopping, dining, and major employers.
Listing Agent
Twelve Rivers Realty Brokerage Phone: (512) 228-8074 License #0547129 Listed on: 06/13/2025

Property Details
Home Type
- Multi-Family
Year Built
- Built in 1982
Lot Details
- 7,013 Sq Ft Lot
- West Facing Home
- Wood Fence
Parking
- 2 Car Attached Garage
- Single Garage Door
Home Design
- Duplex
- Slab Foundation
- Shingle Roof
- Composition Roof
- HardiePlank Type
Interior Spaces
- 1,104 Sq Ft Home
- 2-Story Property
- Open Floorplan
- Ceiling Fan
- Wood Burning Fireplace
Kitchen
- Oven
- Free-Standing Range
- Dishwasher
- Disposal
Flooring
- Carpet
- Tile
Bedrooms and Bathrooms
- 2 Bedrooms
Schools
- River Oaks Elementary School
- Westview Middle School
- John B Connally High School
Utilities
- Central Heating and Cooling System
Listing and Financial Details
- Security Deposit $1,400
- Tenant pays for all utilities
- The owner pays for taxes
- 12 Month Lease Term
- $100 Application Fee
- Assessor Parcel Number 11435PTARMIGANDRUNITA
- Tax Block J
Community Details
Overview
- No Home Owners Association
- Quail Hollow Sec 04 Subdivision
- Property managed by Twelve Rivers Management
Pet Policy
- Pet Deposit $500
- Dogs and Cats Allowed
- Breed Restrictions
Map
Source: Unlock MLS (Austin Board of REALTORS®)
MLS Number: 7478003
- 11435 Ptarmigan Dr
- 11414 Ptarmigan Dr
- 1821 Golden Pheasant Dr
- 11419 Ptarmigan Dr Unit 1
- 1903 Golden Pheasant Dr
- 1807 Morning Quail Dr
- 11411 Ptarmigan Dr Unit 1
- 11500 Ruffed Grouse Dr
- 11611 Prairie Hen Ln
- 11402 Hidden Quail Dr
- 11615 Prairie Hen Ln
- 1705 W Braker Ln Unit A
- 11716 Tallow Field Way
- 11707 Ruffed Grouse Dr
- 1760 Cricket Hollow Dr
- 11806 Prairie Hen Ln
- 11204 Applewood Dr
- 1706 Prairie Hen Cove
- 11608 Norwegian Wood Dr
- 1704 Prairie Hen Cove
- 1903 Golden Pheasant Dr
- 1905 Golden Pheasant Dr
- 11427 Ptarmigan Dr Unit A
- 11304 Ptarmigan Cove Unit B
- 11415 Ptarmigan Dr Unit A
- 11511 Metric Blvd
- 11305 Ptarmigan Cove Unit A
- 11406 Ruffed Grouse Dr
- 1709 Morning Quail Dr
- 11615 Prairie Hen Ln
- 1913 Prairie Knoll Ct Unit b
- 1915 Prairie Knoll Ct Unit A
- 11103 Prairie Dove Cir
- 1602 W Braker Ln
- 1816 Gracy Farms Ln Unit B
- 1602 W Braker Ln Unit B
- 11917 Sunhillow Bend Unit A
- 11906 Sunhillow Bend Unit A
- 1619 Woodwind Ln
- 1900 Albury Cove Unit D
