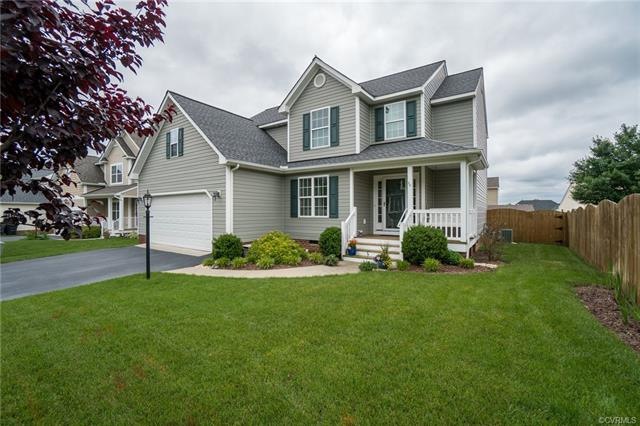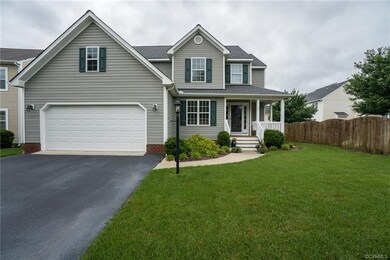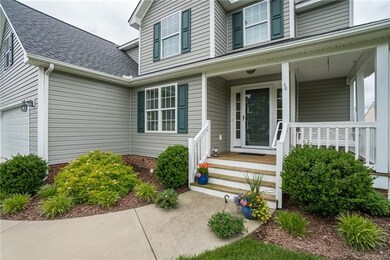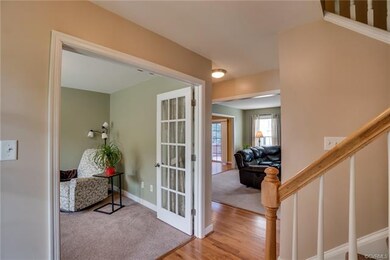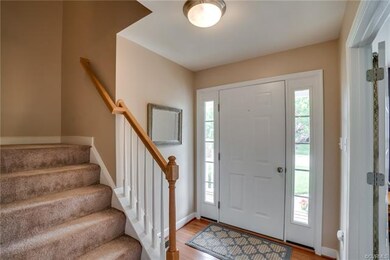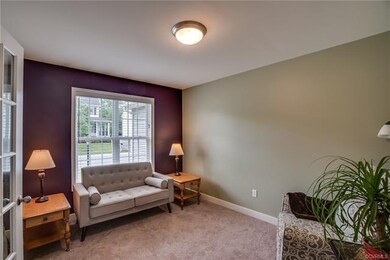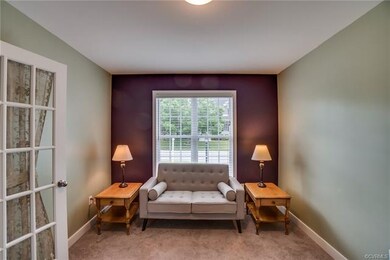
11435 Rose Bowl Dr Glen Allen, VA 23059
Elmont NeighborhoodEstimated Value: $451,000 - $496,000
Highlights
- Deck
- Wood Flooring
- 2 Car Attached Garage
- Liberty Middle School Rated A-
- Front Porch
- Double Vanity
About This Home
As of July 2018Live in one of Hanover County's friendliest neighborhoods, Cedarlea Park. Cedarlea is centered with a community playground, athletic field and gazebo that makes the frequent community events incredibly family friendly. This outstanding 4 bed 2.5 bath transitional has been maintained amazingly well. The intelligently planned floorplan was designed to allow maximum natural light to flood the entire first floor through multiple well-placed windows. The open floor plan makes spending time with the family easy while giving ample room for everyone to stretch out and have their own space. The first floor features an open kitchen with cherry stained cabinets, granite counters, and an eat-at breakfast bar island; large family room; office/formal living room with French doors. The second level features an expansive owner's suite with one seriously amazing walk-in closet and a sleek owner's bath; three more generously sized bedrooms and the family bath. All this is set nicely on a .13 acre lot that can be cut in 10 minutes, on a quiet cul-de-sac across the street from the community center. Just 5 minutes from I95 and I295.
Last Agent to Sell the Property
The Hogan Group Real Estate License #0225093823 Listed on: 05/30/2018

Home Details
Home Type
- Single Family
Est. Annual Taxes
- $2,173
Year Built
- Built in 2011
Lot Details
- 5,968 Sq Ft Lot
- Privacy Fence
- Back Yard Fenced
- Zoning described as RS
HOA Fees
- $25 Monthly HOA Fees
Parking
- 2 Car Attached Garage
Home Design
- Brick Exterior Construction
- Frame Construction
- Composition Roof
- Vinyl Siding
Interior Spaces
- 2,206 Sq Ft Home
- 2-Story Property
- Ceiling Fan
- Recessed Lighting
- Gas Fireplace
- French Doors
- Crawl Space
- Washer and Dryer Hookup
Kitchen
- Oven
- Electric Cooktop
- Microwave
- Dishwasher
Flooring
- Wood
- Partially Carpeted
- Vinyl
Bedrooms and Bathrooms
- 4 Bedrooms
- Walk-In Closet
- Double Vanity
Outdoor Features
- Deck
- Front Porch
Schools
- Elmont Elementary School
- Liberty Middle School
- Patrick Henry High School
Utilities
- Forced Air Zoned Heating and Cooling System
- Heating System Uses Natural Gas
Community Details
- Cedarlea Park Subdivision
Listing and Financial Details
- Tax Lot 76
- Assessor Parcel Number 7778-74-2383
Ownership History
Purchase Details
Home Financials for this Owner
Home Financials are based on the most recent Mortgage that was taken out on this home.Purchase Details
Home Financials for this Owner
Home Financials are based on the most recent Mortgage that was taken out on this home.Similar Homes in the area
Home Values in the Area
Average Home Value in this Area
Purchase History
| Date | Buyer | Sale Price | Title Company |
|---|---|---|---|
| Bodkin Sean | $309,000 | Attorney | |
| Oday Sean M | $267,000 | -- |
Mortgage History
| Date | Status | Borrower | Loan Amount |
|---|---|---|---|
| Open | Bodkin Sean A | $266,500 | |
| Closed | Bodkin Sean | $278,100 | |
| Previous Owner | Oday Sean M | $276,683 |
Property History
| Date | Event | Price | Change | Sq Ft Price |
|---|---|---|---|---|
| 07/18/2018 07/18/18 | Sold | $309,000 | -1.7% | $140 / Sq Ft |
| 06/04/2018 06/04/18 | Pending | -- | -- | -- |
| 05/30/2018 05/30/18 | For Sale | $314,500 | -- | $143 / Sq Ft |
Tax History Compared to Growth
Tax History
| Year | Tax Paid | Tax Assessment Tax Assessment Total Assessment is a certain percentage of the fair market value that is determined by local assessors to be the total taxable value of land and additions on the property. | Land | Improvement |
|---|---|---|---|---|
| 2024 | $3,229 | $398,600 | $90,000 | $308,600 |
| 2023 | $2,856 | $370,900 | $85,000 | $285,900 |
| 2022 | $2,650 | $327,100 | $70,000 | $257,100 |
| 2021 | $2,537 | $299,400 | $65,000 | $234,400 |
| 2020 | $2,425 | $299,400 | $65,000 | $234,400 |
| 2019 | $2,173 | $287,500 | $65,000 | $222,500 |
| 2018 | $2,173 | $268,300 | $55,000 | $213,300 |
| 2017 | $2,173 | $268,300 | $55,000 | $213,300 |
| 2016 | $2,002 | $247,200 | $55,000 | $192,200 |
| 2015 | $2,002 | $247,200 | $55,000 | $192,200 |
| 2014 | $2,002 | $247,200 | $55,000 | $192,200 |
Agents Affiliated with this Home
-
Mike Hogan

Seller's Agent in 2018
Mike Hogan
The Hogan Group Real Estate
(804) 655-0751
3 in this area
1,033 Total Sales
-
Bryan Tolbert

Seller Co-Listing Agent in 2018
Bryan Tolbert
The Hogan Group Real Estate
(804) 873-6706
97 Total Sales
-
Keri Maxwell
K
Buyer's Agent in 2018
Keri Maxwell
Weichert Corporate
(804) 683-5500
1 in this area
45 Total Sales
Map
Source: Central Virginia Regional MLS
MLS Number: 1818396
APN: 7778-74-2383
- 11348 Caruthers Way
- 11407 Caruthers Way
- 10509 Lewistown Rd
- 10992 Brookhollow Ct
- 11820 Mill Cross Terrace
- 0 Cedar Ln
- 11534 Pine Willow Cir
- 11520 Pine Willow Cir
- 14348 Orchard Vista Ln
- 10384 Burroughs Town Ln
- 11216 Woodstock Heights Dr
- 10512 Old Telegraph Rd
- 10425 Meadow Woods Ct
- 11301 Winding Brook Terrace Dr
- 10715 Beach Rock Point
- 10525 Stony Bluff Dr Unit 107
- 10525 Stony Bluff Dr Unit 201
- 10525 Stony Bluff Dr Unit 203
- 10525 Stony Bluff Dr Unit 108
- 10525 Stony Bluff Dr Unit 206
- 11435 Rose Bowl Dr
- 11439 Rose Bowl Dr
- 11431 Rose Bowl Dr
- 11436 Haltonshire Way
- 11427 Rose Bowl Dr
- 11324 Scots Hill Terrace
- 11320 Scots Hill Terrace
- 11430 Rose Bowl Dr
- 11440 Haltonshire Way
- 11426 Rose Bowl Dr
- 11423 Rose Bowl Dr
- 11428 Haltonshire Way
- 11434 Rose Bowl Dr
- 11424 Haltonshire Way
- 11316 Scots Hill Terrace
- 11422 Rose Bowl Dr
- 11419 Rose Bowl Dr
- 11315 Scots Hill Terrace
- 11420 Haltonshire Way
- 11359 Scots Hill Terrace
