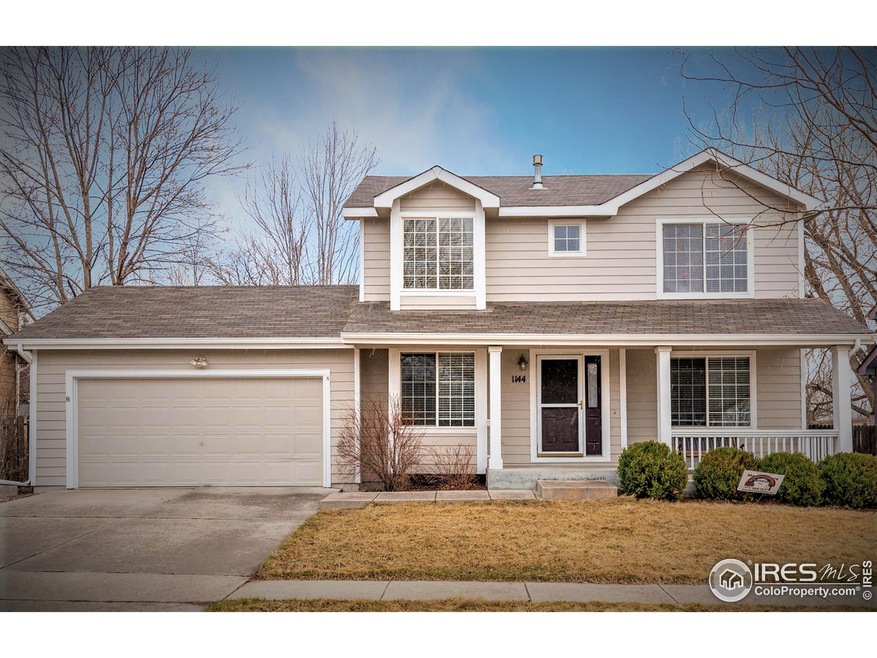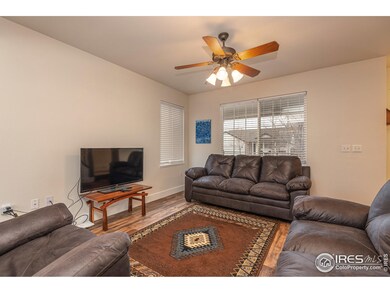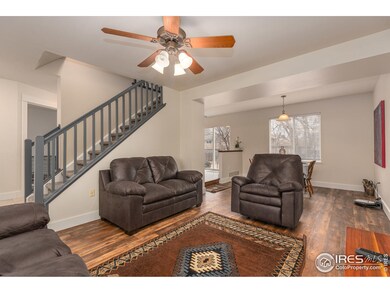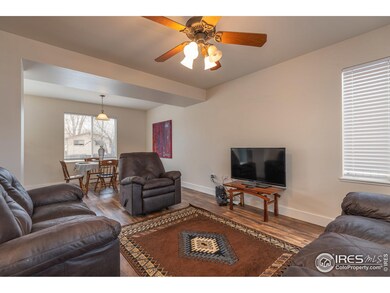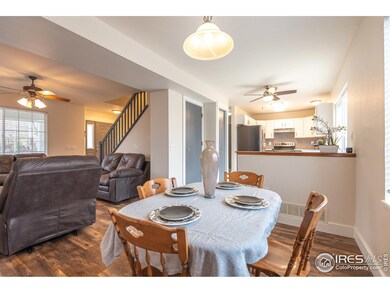
1144 Argento Dr Fort Collins, CO 80521
P.O.E.T. NeighborhoodHighlights
- Open Floorplan
- Wooded Lot
- Home Office
- Rocky Mountain High School Rated A-
- Cottage
- 2 Car Attached Garage
About This Home
As of June 2020Sought-after neighborhood - this 3+ bedroom two-story has had a great makeover! New quartz counters and tile back splash in kitchen along with updated cabinets and appliances. Most of the home has new updated flooring - unbelievable details on the new trim, new lights, new door knobs. It is ready for a new owner to enjoy! Great backyard - don't miss the study or multipurpose room on the main floor. Perfect colors with new exterior paint. 1031 exchange please
Last Agent to Sell the Property
Paul Versteeg
Group Mulberry
Home Details
Home Type
- Single Family
Est. Annual Taxes
- $2,424
Year Built
- Built in 1997
Lot Details
- 6,600 Sq Ft Lot
- Wood Fence
- Sprinkler System
- Wooded Lot
- Property is zoned RL
HOA Fees
- $10 Monthly HOA Fees
Parking
- 2 Car Attached Garage
Home Design
- Cottage
- Wood Frame Construction
- Composition Roof
Interior Spaces
- 2,097 Sq Ft Home
- 2-Story Property
- Open Floorplan
- Double Pane Windows
- Window Treatments
- Family Room
- Dining Room
- Home Office
- Finished Basement
- Basement Fills Entire Space Under The House
Kitchen
- Eat-In Kitchen
- Electric Oven or Range
- Microwave
- Dishwasher
Flooring
- Carpet
- Laminate
- Tile
Bedrooms and Bathrooms
- 3 Bedrooms
Laundry
- Laundry on upper level
- Dryer
- Washer
Outdoor Features
- Patio
- Exterior Lighting
Schools
- Bauder Elementary School
- Blevins Middle School
- Poudre High School
Utilities
- Forced Air Heating and Cooling System
- High Speed Internet
- Cable TV Available
Community Details
- Siena Pud Subdivision
Listing and Financial Details
- Assessor Parcel Number R1509861
Ownership History
Purchase Details
Home Financials for this Owner
Home Financials are based on the most recent Mortgage that was taken out on this home.Purchase Details
Home Financials for this Owner
Home Financials are based on the most recent Mortgage that was taken out on this home.Purchase Details
Home Financials for this Owner
Home Financials are based on the most recent Mortgage that was taken out on this home.Purchase Details
Purchase Details
Home Financials for this Owner
Home Financials are based on the most recent Mortgage that was taken out on this home.Purchase Details
Home Financials for this Owner
Home Financials are based on the most recent Mortgage that was taken out on this home.Purchase Details
Map
Similar Homes in Fort Collins, CO
Home Values in the Area
Average Home Value in this Area
Purchase History
| Date | Type | Sale Price | Title Company |
|---|---|---|---|
| Warranty Deed | $420,000 | Guaranteed Title Grop Llc | |
| Warranty Deed | $255,000 | Tggt | |
| Warranty Deed | $239,900 | North American Title | |
| Interfamily Deed Transfer | -- | -- | |
| Quit Claim Deed | -- | Land Title | |
| Warranty Deed | $143,900 | -- | |
| Warranty Deed | $56,900 | -- |
Mortgage History
| Date | Status | Loan Amount | Loan Type |
|---|---|---|---|
| Open | $357,000 | New Conventional | |
| Previous Owner | $191,250 | New Conventional | |
| Previous Owner | $223,500 | Unknown | |
| Previous Owner | $215,410 | Purchase Money Mortgage | |
| Previous Owner | $69,324 | Unknown | |
| Previous Owner | $35,000 | Stand Alone Second | |
| Previous Owner | $21,000 | Unknown | |
| Previous Owner | $135,000 | No Value Available | |
| Previous Owner | $129,510 | Balloon | |
| Previous Owner | $106,125 | Construction |
Property History
| Date | Event | Price | Change | Sq Ft Price |
|---|---|---|---|---|
| 08/30/2021 08/30/21 | Off Market | $420,000 | -- | -- |
| 06/01/2020 06/01/20 | Sold | $420,000 | 0.0% | $185 / Sq Ft |
| 06/01/2020 06/01/20 | Sold | $420,000 | 0.0% | $200 / Sq Ft |
| 04/11/2020 04/11/20 | For Sale | $420,000 | 0.0% | $200 / Sq Ft |
| 04/09/2020 04/09/20 | Pending | -- | -- | -- |
| 04/08/2020 04/08/20 | Pending | -- | -- | -- |
| 03/24/2020 03/24/20 | For Sale | $420,000 | 0.0% | $185 / Sq Ft |
| 03/19/2020 03/19/20 | For Sale | $420,000 | +64.7% | $200 / Sq Ft |
| 01/28/2019 01/28/19 | Off Market | $255,000 | -- | -- |
| 03/28/2013 03/28/13 | Sold | $255,000 | 0.0% | $124 / Sq Ft |
| 02/26/2013 02/26/13 | Pending | -- | -- | -- |
| 02/22/2013 02/22/13 | For Sale | $255,000 | -- | $124 / Sq Ft |
Tax History
| Year | Tax Paid | Tax Assessment Tax Assessment Total Assessment is a certain percentage of the fair market value that is determined by local assessors to be the total taxable value of land and additions on the property. | Land | Improvement |
|---|---|---|---|---|
| 2025 | $3,314 | $38,224 | $3,350 | $34,874 |
| 2024 | $3,153 | $38,224 | $3,350 | $34,874 |
| 2022 | $2,800 | $29,656 | $3,475 | $26,181 |
| 2021 | $2,830 | $30,509 | $3,575 | $26,934 |
| 2020 | $2,808 | $30,009 | $3,575 | $26,434 |
| 2019 | $2,820 | $30,009 | $3,575 | $26,434 |
| 2018 | $2,424 | $26,597 | $3,600 | $22,997 |
| 2017 | $2,416 | $26,597 | $3,600 | $22,997 |
| 2016 | $2,040 | $22,344 | $3,980 | $18,364 |
| 2015 | $2,025 | $22,340 | $3,980 | $18,360 |
| 2014 | $1,799 | $19,720 | $3,980 | $15,740 |
Source: IRES MLS
MLS Number: 907054
APN: 97163-50-020
- 1113 Cypress Dr
- 2432 Tamarac Dr
- 2417 W Elizabeth St
- 1301 Ponderosa Dr
- 824 Gallup Rd
- 812 Rocky Rd
- 813 Gallup Rd
- 808 Tyler St
- 1203 Cascade Ct
- 812 Gallup Rd
- 1208 Briarwood Rd
- 2226 W Elizabeth St Unit 304
- 713 Pear St
- 3002 W Elizabeth St Unit 20F
- 3002 W Elizabeth St
- 3002 W Elizabeth St Unit E
- 3002 W Elizabeth St Unit F
- 3002 W Elizabeth St Unit 1C
- 3002 W Elizabeth St Unit H
- 920 S Overland Trail
