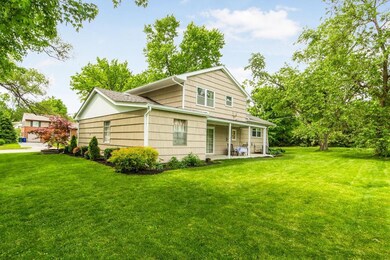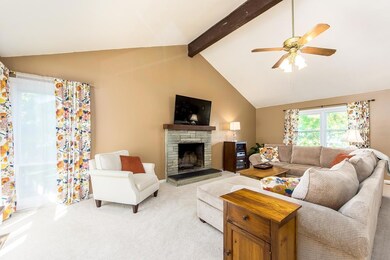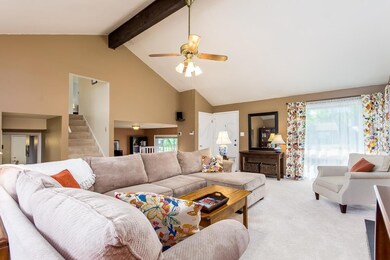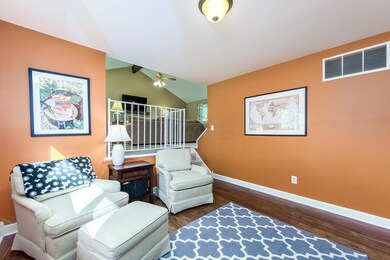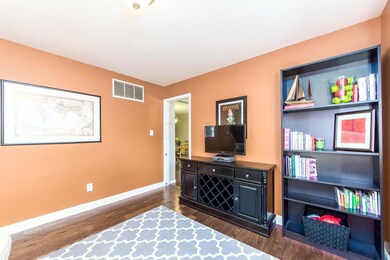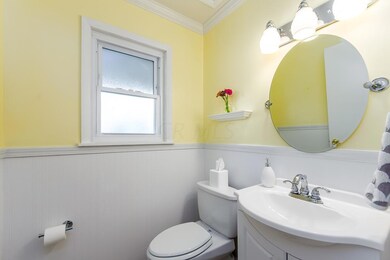
1144 Bernard Rd Columbus, OH 43221
Cranbrook NeighborhoodHighlights
- 1 Car Attached Garage
- Central Air
- Carpet
About This Home
As of March 2021OPEN HOUSE May 22, 1:00-3:00...Charming 3 bedroom, 2.5 bath split level home in desirable Cranbrook Neighborhood. Beautiful exterior includes a new roof (2016), fresh paint (2016) and a new driveway (2015). Spacious floor plan includes large eat in kitchen and great room with cathedral ceiling. Owner's suite has attached full bath and hall bath was renovated in 2014. Huge corner lot with tasteful landscaping. Great access to 315 allows short commute to OSU and downtown. This is a must
see!
Last Agent to Sell the Property
Elizabeth Bergman
Coldwell Banker Realty License #071680
Home Details
Home Type
- Single Family
Est. Annual Taxes
- $3,454
Year Built
- Built in 1958
Parking
- 1 Car Attached Garage
Home Design
- Split Level Home
- Tri-Level Property
- Slab Foundation
Interior Spaces
- 1,660 Sq Ft Home
- Carpet
- Crawl Space
Kitchen
- Electric Range
- Microwave
- Dishwasher
Bedrooms and Bathrooms
- 3 Bedrooms
Additional Features
- 0.26 Acre Lot
- Central Air
Listing and Financial Details
- Assessor Parcel Number 010-117034
Ownership History
Purchase Details
Home Financials for this Owner
Home Financials are based on the most recent Mortgage that was taken out on this home.Purchase Details
Home Financials for this Owner
Home Financials are based on the most recent Mortgage that was taken out on this home.Purchase Details
Home Financials for this Owner
Home Financials are based on the most recent Mortgage that was taken out on this home.Purchase Details
Home Financials for this Owner
Home Financials are based on the most recent Mortgage that was taken out on this home.Purchase Details
Purchase Details
Map
Similar Homes in Columbus, OH
Home Values in the Area
Average Home Value in this Area
Purchase History
| Date | Type | Sale Price | Title Company |
|---|---|---|---|
| Warranty Deed | $300,000 | Northwest Select Ttl Agcy Ll | |
| Warranty Deed | $215,000 | None Available | |
| Warranty Deed | $175,000 | Chicago Tit | |
| Deed | $101,900 | -- | |
| Deed | $87,800 | -- | |
| Deed | $74,900 | -- |
Mortgage History
| Date | Status | Loan Amount | Loan Type |
|---|---|---|---|
| Open | $225,000 | New Conventional | |
| Previous Owner | $199,500 | New Conventional | |
| Previous Owner | $137,200 | New Conventional | |
| Previous Owner | $157,500 | Unknown | |
| Previous Owner | $175,000 | Purchase Money Mortgage | |
| Previous Owner | $105,000 | Unknown | |
| Previous Owner | $101,074 | FHA |
Property History
| Date | Event | Price | Change | Sq Ft Price |
|---|---|---|---|---|
| 03/27/2025 03/27/25 | Off Market | $300,000 | -- | -- |
| 03/27/2025 03/27/25 | Off Market | $215,000 | -- | -- |
| 03/31/2021 03/31/21 | Sold | $300,000 | +5.3% | $181 / Sq Ft |
| 03/03/2021 03/03/21 | For Sale | $285,000 | +32.6% | $172 / Sq Ft |
| 06/30/2016 06/30/16 | Sold | $215,000 | +2.9% | $130 / Sq Ft |
| 05/31/2016 05/31/16 | Pending | -- | -- | -- |
| 05/19/2016 05/19/16 | For Sale | $208,900 | -- | $126 / Sq Ft |
Tax History
| Year | Tax Paid | Tax Assessment Tax Assessment Total Assessment is a certain percentage of the fair market value that is determined by local assessors to be the total taxable value of land and additions on the property. | Land | Improvement |
|---|---|---|---|---|
| 2024 | $4,943 | $110,150 | $49,280 | $60,870 |
| 2023 | $4,880 | $110,145 | $49,280 | $60,865 |
| 2022 | $4,695 | $90,520 | $29,440 | $61,080 |
| 2021 | $4,703 | $90,520 | $29,440 | $61,080 |
| 2020 | $4,709 | $90,520 | $29,440 | $61,080 |
| 2019 | $4,317 | $71,160 | $29,440 | $41,720 |
| 2018 | $3,881 | $71,160 | $29,440 | $41,720 |
| 2017 | $4,314 | $71,160 | $29,440 | $41,720 |
| 2016 | $3,805 | $57,440 | $17,780 | $39,660 |
| 2015 | $3,454 | $57,440 | $17,780 | $39,660 |
| 2014 | $3,463 | $57,440 | $17,780 | $39,660 |
| 2013 | $1,627 | $54,705 | $16,940 | $37,765 |
Source: Columbus and Central Ohio Regional MLS
MLS Number: 216017261
APN: 010-117034
- 1121 Afton Rd
- 1069 Caniff Rd
- 1345 Fishinger Rd
- 1324 Fountaine Dr Unit B1U
- 1026 Bricker Blvd
- 3526 Rue de Fleur Unit B18U
- 3545 Shattuck Ave
- 958 Bricker Blvd
- 1119 Stanhope Dr
- 966 Manor Ln Unit A
- 3823 Beecham Ct
- 923 Kenwood Ln
- 751 Latham Ct
- 1763-1769 Ardleigh Rd Unit 1763-1769
- 1827 Lynnhaven Dr
- 3012 Oldham Rd
- 3417 Leighton Rd
- 3588 Reed Rd Unit 4
- 1841 Inchcliff Rd
- 3600 Reed Rd Unit 16

