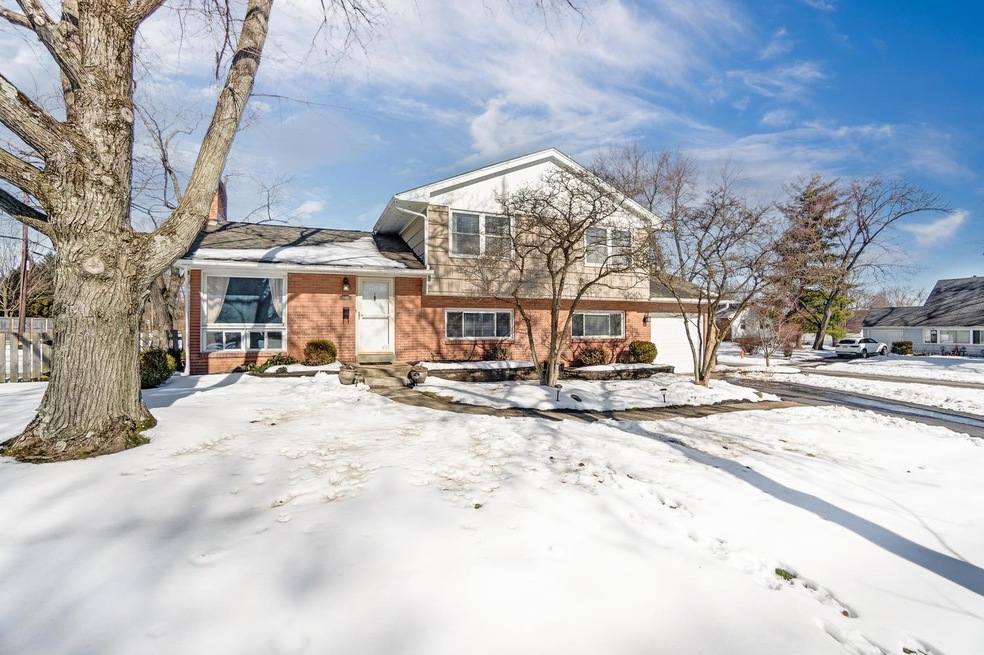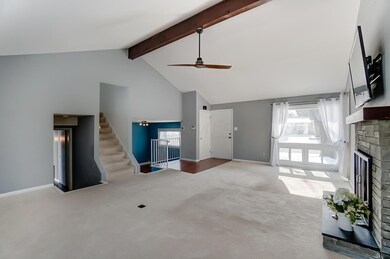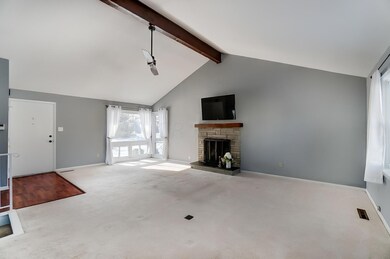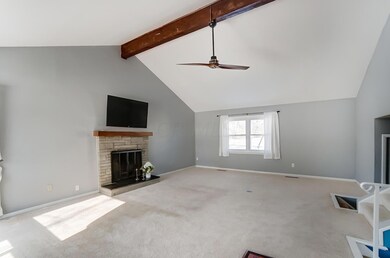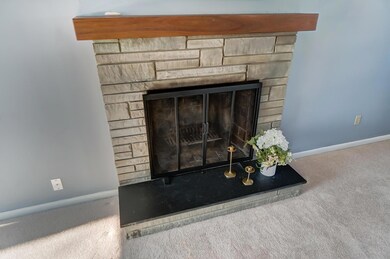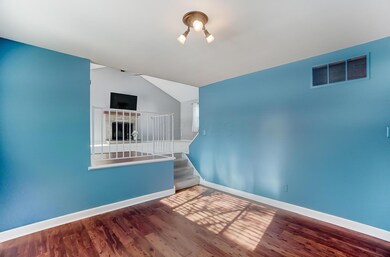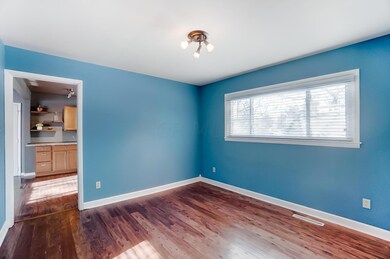
1144 Bernard Rd Columbus, OH 43221
Cranbrook NeighborhoodHighlights
- Fenced Yard
- Ceramic Tile Flooring
- Wood Siding
- 1 Car Attached Garage
- Forced Air Heating and Cooling System
- Wood Burning Fireplace
About This Home
As of March 2021Wonderful move-in ready home offering great location & excellent updates! This 3-level split lives large in the Cranford neighborhood w/tree lined streets! Enjoy an attached garage w/bonus storage & fenced yard w/covered patio. Boasting vaulted ceiling w/rustic beam & handsome stone fireplace with wood mantel in the generous living room. Features include gorgeous granite counters & newer premium stainless-steel appliances in this updated eat-in kitchen w/sliding doors to the patio. Replacement widows throughout & updated lighting in this bright & beautiful home. The upper level features the owner's suite + an updated full bath. Well cared for home features updated roof '16 & furnace '15. Proximity to countless amenities, Riverside Hosp, OSU, UA + major travel roads!
Last Agent to Sell the Property
Keller Williams Capital Ptnrs License #210979 Listed on: 03/05/2021

Home Details
Home Type
- Single Family
Est. Annual Taxes
- $4,709
Year Built
- Built in 1958
Lot Details
- 0.26 Acre Lot
- Fenced Yard
- Fenced
Parking
- 1 Car Attached Garage
- On-Street Parking
Home Design
- Split Level Home
- Tri-Level Property
- Brick Exterior Construction
- Slab Foundation
- Wood Siding
- Shingle Siding
Interior Spaces
- 1,660 Sq Ft Home
- Wood Burning Fireplace
- Insulated Windows
Kitchen
- Electric Range
- Microwave
- Dishwasher
Flooring
- Carpet
- Laminate
- Ceramic Tile
Bedrooms and Bathrooms
- 3 Bedrooms
Laundry
- Laundry on main level
- Electric Dryer Hookup
Utilities
- Forced Air Heating and Cooling System
- Heating System Uses Gas
- Gas Water Heater
Listing and Financial Details
- Assessor Parcel Number 010-117034
Ownership History
Purchase Details
Home Financials for this Owner
Home Financials are based on the most recent Mortgage that was taken out on this home.Purchase Details
Home Financials for this Owner
Home Financials are based on the most recent Mortgage that was taken out on this home.Purchase Details
Home Financials for this Owner
Home Financials are based on the most recent Mortgage that was taken out on this home.Purchase Details
Home Financials for this Owner
Home Financials are based on the most recent Mortgage that was taken out on this home.Purchase Details
Purchase Details
Similar Homes in Columbus, OH
Home Values in the Area
Average Home Value in this Area
Purchase History
| Date | Type | Sale Price | Title Company |
|---|---|---|---|
| Warranty Deed | $300,000 | Northwest Select Ttl Agcy Ll | |
| Warranty Deed | $215,000 | None Available | |
| Warranty Deed | $175,000 | Chicago Tit | |
| Deed | $101,900 | -- | |
| Deed | $87,800 | -- | |
| Deed | $74,900 | -- |
Mortgage History
| Date | Status | Loan Amount | Loan Type |
|---|---|---|---|
| Open | $225,000 | New Conventional | |
| Previous Owner | $199,500 | New Conventional | |
| Previous Owner | $137,200 | New Conventional | |
| Previous Owner | $157,500 | Unknown | |
| Previous Owner | $175,000 | Purchase Money Mortgage | |
| Previous Owner | $105,000 | Unknown | |
| Previous Owner | $101,074 | FHA |
Property History
| Date | Event | Price | Change | Sq Ft Price |
|---|---|---|---|---|
| 03/27/2025 03/27/25 | Off Market | $300,000 | -- | -- |
| 03/27/2025 03/27/25 | Off Market | $215,000 | -- | -- |
| 03/31/2021 03/31/21 | Sold | $300,000 | +5.3% | $181 / Sq Ft |
| 03/03/2021 03/03/21 | For Sale | $285,000 | +32.6% | $172 / Sq Ft |
| 06/30/2016 06/30/16 | Sold | $215,000 | +2.9% | $130 / Sq Ft |
| 05/31/2016 05/31/16 | Pending | -- | -- | -- |
| 05/19/2016 05/19/16 | For Sale | $208,900 | -- | $126 / Sq Ft |
Tax History Compared to Growth
Tax History
| Year | Tax Paid | Tax Assessment Tax Assessment Total Assessment is a certain percentage of the fair market value that is determined by local assessors to be the total taxable value of land and additions on the property. | Land | Improvement |
|---|---|---|---|---|
| 2024 | $4,943 | $110,150 | $49,280 | $60,870 |
| 2023 | $4,880 | $110,145 | $49,280 | $60,865 |
| 2022 | $4,695 | $90,520 | $29,440 | $61,080 |
| 2021 | $4,703 | $90,520 | $29,440 | $61,080 |
| 2020 | $4,709 | $90,520 | $29,440 | $61,080 |
| 2019 | $4,317 | $71,160 | $29,440 | $41,720 |
| 2018 | $3,881 | $71,160 | $29,440 | $41,720 |
| 2017 | $4,314 | $71,160 | $29,440 | $41,720 |
| 2016 | $3,805 | $57,440 | $17,780 | $39,660 |
| 2015 | $3,454 | $57,440 | $17,780 | $39,660 |
| 2014 | $3,463 | $57,440 | $17,780 | $39,660 |
| 2013 | $1,627 | $54,705 | $16,940 | $37,765 |
Agents Affiliated with this Home
-

Seller's Agent in 2021
Sue Lusk-Gleich
Keller Williams Capital Ptnrs
(614) 419-3100
1 in this area
260 Total Sales
-

Seller Co-Listing Agent in 2021
Erin Ogden Oxender
Keller Williams Capital Ptnrs
(614) 598-3121
1 in this area
257 Total Sales
-

Buyer's Agent in 2021
Candace Neff
Real of Ohio
(740) 255-0468
2 in this area
134 Total Sales
-
E
Seller's Agent in 2016
Elizabeth Bergman
Coldwell Banker Realty
Map
Source: Columbus and Central Ohio Regional MLS
MLS Number: 221005863
APN: 010-117034
- 1121 Afton Rd
- 3526 Rue de Fleur Unit B18U
- 922 Afton Rd
- 1352 La Rochelle Dr
- 1098 Stanhope Dr
- 3121 Edgefield Rd
- 1530 Pemberton Dr
- 3169 Halesworth Rd
- 996 Chatham Ln Unit E
- 965 Manor Ln Unit W
- 965 Manor Ln Unit P
- 2971 Wellesley Dr
- 3050 Northwest Blvd Unit 52
- 1763-1769 Ardleigh Rd Unit 1763-1769
- 2812 N Star Rd
- 1780 Riverhill Rd
- 2820 Halstead Rd
- 3175 Tremont Rd Unit 502
- 3175 Tremont Rd Unit 511
- 3175 Tremont Rd Unit 404
