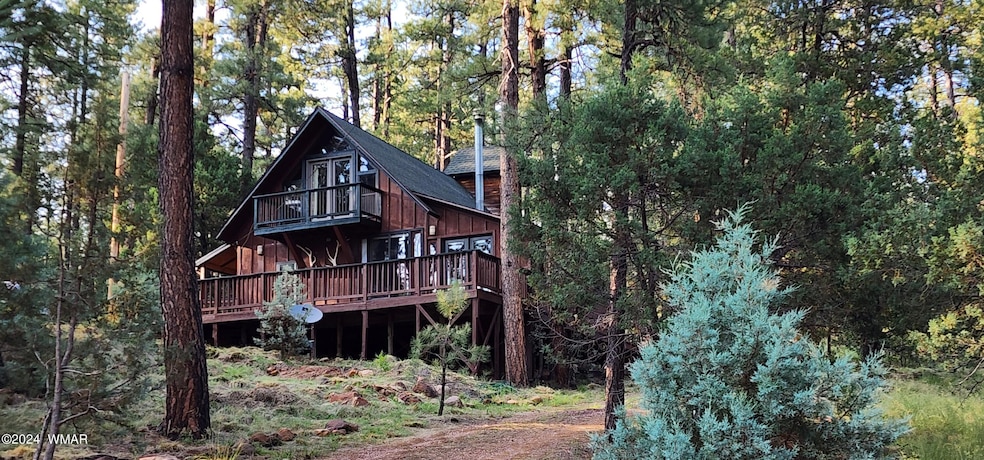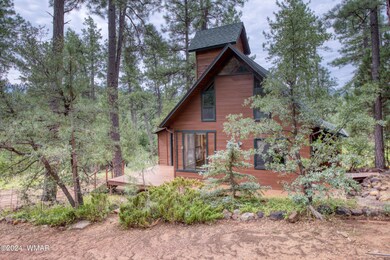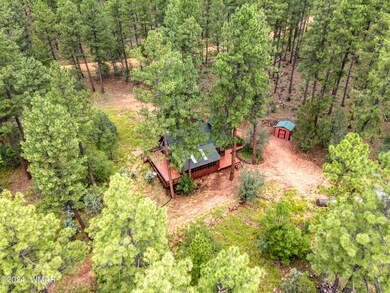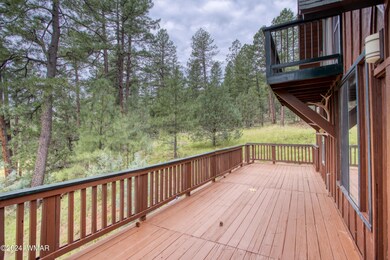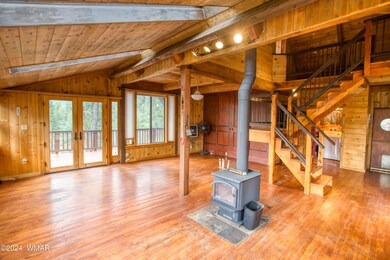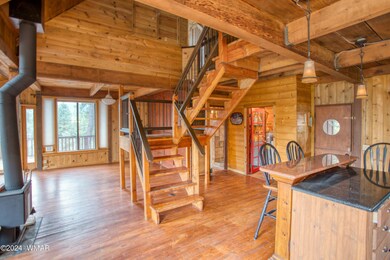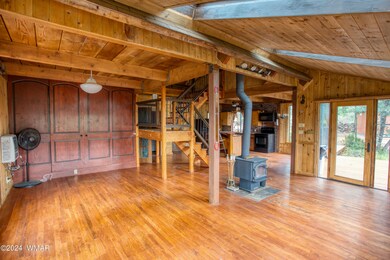
1144 E Christopher Creek Loop Payson, AZ 85541
Estimated payment $3,049/month
Highlights
- Panoramic View
- Deck
- Property is near a forest
- Pine Trees
- Wood Burning Stove
- Living Room with Fireplace
About This Home
TWO HOMES on 2+ acres of tall pines, & National Forest on 2 sides (303-10-107A and 107B)! Extraordinary property, recently appraised for $650k - a rare opportunity for a sweet get-away in all four seasons, as a break from summer heat, or as a fantastic rental property. Classic mountain cabin + guest cottage are located right on the loop, less than 2 miles on the adjacent forest road up to the spring-fed headwaters! It's a gorgeous area for hiking, picnicking, & fishing (seasonal bi-weekly stocking of the Creek w/trout,etc). Unique main home has a master bedroom with an amazing view from the balcony, as well as an add'l loft bedroom. Open style floorplan, with oak floors & large windows on three sides for plenty of natural light; there's a woodstove to cozy up to on cool evenings. CLICK:
Home Details
Home Type
- Single Family
Est. Annual Taxes
- $3,049
Year Built
- Built in 1984
Lot Details
- 2.04 Acre Lot
- Partially Fenced Property
- Wire Fence
- Pine Trees
- Additional Parcels
- Property is zoned GU
Home Design
- Cabin
- Wood Frame Construction
- Pitched Roof
- Shingle Roof
Interior Spaces
- 1,392 Sq Ft Home
- Multi-Level Property
- Vaulted Ceiling
- Skylights
- Wood Burning Stove
- Double Pane Windows
- Great Room
- Living Room with Fireplace
- Combination Kitchen and Dining Room
- Utility Room
- Panoramic Views
- Fire and Smoke Detector
Kitchen
- Breakfast Bar
- Electric Range
- Microwave
- Dishwasher
Flooring
- Wood
- Tile
- Vinyl Plank
Bedrooms and Bathrooms
- 2 Bedrooms
- Possible Extra Bedroom
- In-Law or Guest Suite
- 2 Bathrooms
- Shower Only
Laundry
- Dryer
- Washer
Outdoor Features
- Balcony
- Deck
- Utility Building
- Outdoor Grill
- Rain Gutters
Location
- Property is near a forest
Utilities
- Heating System Uses Wood
- Heating System Powered By Leased Propane
- Heating System Mounted To A Wall or Window
- Bottled Gas Heating
- Separate Meters
- Shared Well
- Electric Water Heater
- Septic System
- Phone Available
Community Details
- No Home Owners Association
Listing and Financial Details
- Assessor Parcel Number 303-10-107B
Map
Home Values in the Area
Average Home Value in this Area
Tax History
| Year | Tax Paid | Tax Assessment Tax Assessment Total Assessment is a certain percentage of the fair market value that is determined by local assessors to be the total taxable value of land and additions on the property. | Land | Improvement |
|---|---|---|---|---|
| 2025 | $3,049 | -- | -- | -- |
| 2024 | $3,049 | $38,805 | $14,625 | $24,180 |
| 2023 | $3,049 | $26,009 | $15,486 | $10,523 |
| 2022 | $2,917 | $26,009 | $15,486 | $10,523 |
| 2021 | $2,789 | $26,009 | $15,486 | $10,523 |
| 2020 | $2,722 | $0 | $0 | $0 |
| 2019 | $2,610 | $0 | $0 | $0 |
| 2018 | $2,498 | $0 | $0 | $0 |
| 2017 | $2,376 | $0 | $0 | $0 |
| 2016 | $2,457 | $0 | $0 | $0 |
| 2015 | $2,462 | $0 | $0 | $0 |
Property History
| Date | Event | Price | Change | Sq Ft Price |
|---|---|---|---|---|
| 05/24/2025 05/24/25 | Price Changed | $498,000 | -7.8% | $358 / Sq Ft |
| 03/14/2025 03/14/25 | Price Changed | $540,000 | -5.3% | $388 / Sq Ft |
| 02/28/2025 02/28/25 | Price Changed | $570,000 | -3.4% | $409 / Sq Ft |
| 11/13/2024 11/13/24 | For Sale | $590,000 | 0.0% | $424 / Sq Ft |
| 10/24/2024 10/24/24 | Price Changed | $590,000 | +4.4% | $424 / Sq Ft |
| 10/21/2024 10/21/24 | Sold | $565,000 | -4.2% | $406 / Sq Ft |
| 10/02/2024 10/02/24 | Price Changed | $590,000 | +21.6% | $424 / Sq Ft |
| 09/06/2024 09/06/24 | Price Changed | $485,000 | -7.6% | $348 / Sq Ft |
| 08/25/2024 08/25/24 | Price Changed | $525,000 | -4.5% | $377 / Sq Ft |
| 08/19/2024 08/19/24 | Pending | -- | -- | -- |
| 08/17/2024 08/17/24 | Price Changed | $550,000 | -6.8% | $395 / Sq Ft |
| 08/10/2024 08/10/24 | For Sale | $590,000 | +467.3% | $424 / Sq Ft |
| 05/18/2016 05/18/16 | Sold | $104,000 | -5.5% | -- |
| 05/02/2016 05/02/16 | Pending | -- | -- | -- |
| 03/19/2016 03/19/16 | For Sale | $110,000 | -- | -- |
Purchase History
| Date | Type | Sale Price | Title Company |
|---|---|---|---|
| Quit Claim Deed | -- | None Available | |
| Warranty Deed | $257,500 | Pioneer Title Agency |
Mortgage History
| Date | Status | Loan Amount | Loan Type |
|---|---|---|---|
| Open | $173,350 | New Conventional | |
| Previous Owner | $202,400 | New Conventional |
Similar Homes in Payson, AZ
Source: White Mountain Association of REALTORS®
MLS Number: 252510
APN: 303-10-107B
- 1117 E Christopher Creek Loop
- 1389 E Christopher Creek Loop
- 303 W Columbine Rd
- 136 S Hunter Creek Dr
- 266 W Uphill Dr
- 1136 E See Canyon Dr
- 197 E Top of The Hill Dr
- 462 W Homestead Ln
- 212 W Homestead Ln
- 178 W Memory Ln
- 169 E Green Apple Ln
- 197 S Antler Cir Unit 103
- 5304 N Bear Flat Rd
- 5175 N Bear Flat Rd
- 5175 N Bear Flat Rd Unit 141B
- 4678 N Bear Flat Rd
- 692 S Buenagua Rd
- 627 Buenagua Rd
