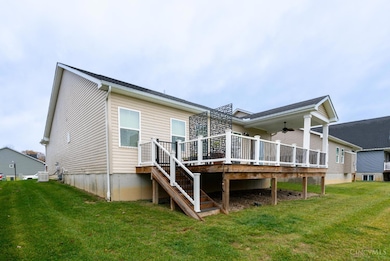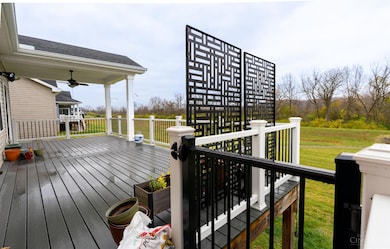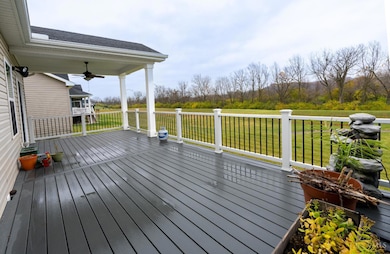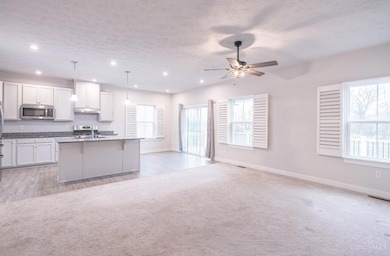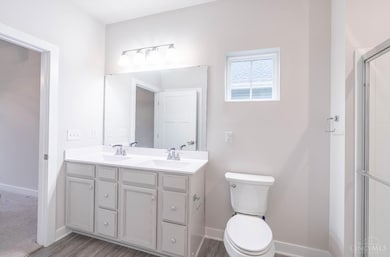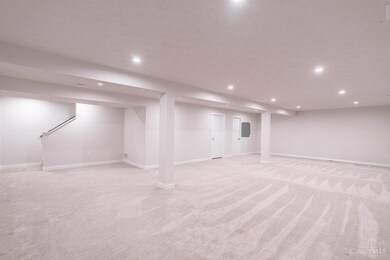1144 South Branch Harrison, OH 45030
Estimated payment $2,601/month
Highlights
- Covered Deck
- Park or Greenbelt View
- Eat-In Kitchen
- Ranch Style House
- 2 Car Attached Garage
- Walk-In Closet
About This Home
I wanted to share some details about our charming ranch home, a must-see property that's move-in ready! This spacious home features three bedrooms and three bathrooms, with an open floor plan. The finished basement, complete with a full bathroom, is perfect for guests. You'll love the large, covered back deck, ideal for enjoying your morning coffee or an evening cocktail with views of Miami Whitewater Park. The extra-large, covered back patio also offers a wonderful space to gaze at the park, which borders the backyard. For added convenience, a Generac Guardian 1800 kW Generator was purchased in 2023. It comes with a 5-year warranty and has been serviced by Riverside Service Generator.
Home Details
Home Type
- Single Family
Est. Annual Taxes
- $5,090
Year Built
- Built in 2022
Lot Details
- 7,710 Sq Ft Lot
- Level Lot
HOA Fees
- $125 Monthly HOA Fees
Parking
- 2 Car Attached Garage
- Driveway
Home Design
- Ranch Style House
- Poured Concrete
- Shingle Roof
- Vinyl Siding
- Stone
Interior Spaces
- 2,346 Sq Ft Home
- Ceiling height of 9 feet or more
- Ceiling Fan
- Double Hung Windows
- Laminate Flooring
- Park or Greenbelt Views
- Finished Basement
- Basement Fills Entire Space Under The House
Kitchen
- Eat-In Kitchen
- Oven or Range
- Gas Cooktop
- Microwave
- Dishwasher
- Kitchen Island
Bedrooms and Bathrooms
- 3 Bedrooms
- Walk-In Closet
- 3 Full Bathrooms
- Dual Vanity Sinks in Primary Bathroom
Home Security
- Smart Thermostat
- Fire and Smoke Detector
Outdoor Features
- Covered Deck
Utilities
- Central Air
- Heating System Uses Gas
- Power Generator
- Electric Water Heater
Community Details
- Association fees include landscapingcommunity, snow removal, walking trails
- West Haven Vertox Association
- Village Of Westhaven Subdivision
Map
Home Values in the Area
Average Home Value in this Area
Property History
| Date | Event | Price | List to Sale | Price per Sq Ft |
|---|---|---|---|---|
| 11/07/2025 11/07/25 | For Sale | $390,000 | -- | $166 / Sq Ft |
Source: MLS of Greater Cincinnati (CincyMLS)
MLS Number: 1861334
- 10390 Short Rd
- 1528 Fairchild Dr
- 1539 Sefton Dr
- 9629 Averi Ct
- 607 Laura Ct
- 326 Rawling Dr
- 10190 Baughman Rd
- 9505 Morris Dr
- 214 Hickory Ct
- 323 Rawling Dr
- 9625 Forest Hill Dr
- GARRETT Plan at Trailhead - Trailhead Cascades
- FINNEGAN Plan at Trailhead - Trailhead Cascades
- CLARKSON Plan at Trailhead - Trailhead Cascades
- TRENT Plan at Trailhead - Trailhead Cascades
- Vale Plan at Trailhead - Trailhead Sequoia
- Ashton Plan at Trailhead - Trailhead Sequoia
- Quentin Plan at Trailhead - Trailhead Sequoia
- THORPE Plan at Trailhead - Trailhead Cascades
- Gentri Plan at Trailhead - Trailhead Acadia
- 196 Maxwell Ln
- 180 Country View Dr
- 226 Lyness Ave
- 1118 Tall Oaks Cir
- 8149 W Mill St
- 5884 Island Dr
- 4838 Alert New London Rd
- 7450 Country Village Dr
- 6255 Springdale Rd
- 5751 Signal Pointe Dr
- 6788 Harrison Ave
- 6268 Rocknoll Ln
- 4461 Schinkal Rd
- 6650 Hearne Rd
- 6646 Hearne Rd
- 5950 Jessup Rd
- 505 Aston View Ln
- 5411 Bluesky Dr
- 5208 Belclare Rd Unit CM11
- 9276 Yellowwood Dr

