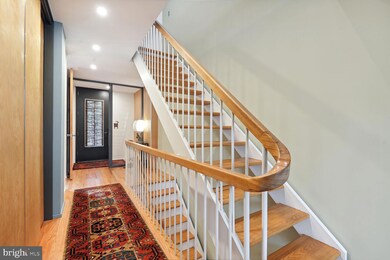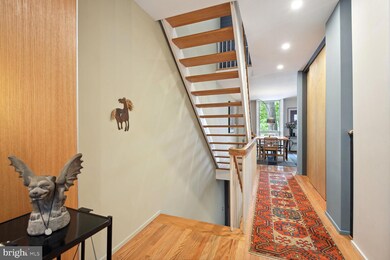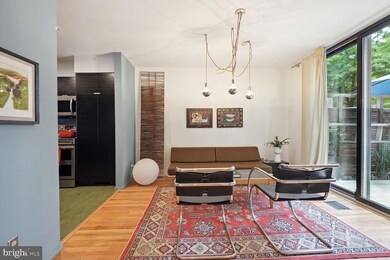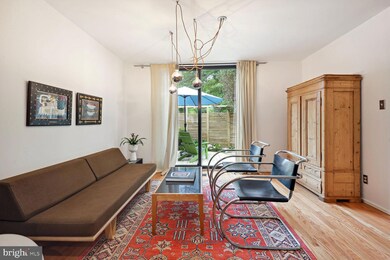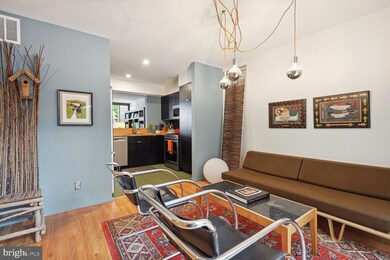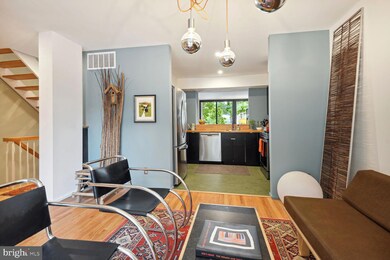
11441 Washington Plaza W Reston, VA 20190
Lake Anne NeighborhoodEstimated Value: $851,000 - $966,000
Highlights
- Lake Front
- Pier or Dock
- Open Floorplan
- Langston Hughes Middle School Rated A-
- Second Kitchen
- Midcentury Modern Architecture
About This Home
As of September 2023Immaculate mid-century modern 4 bedroom (or 3 bedroom + flex room), 3 full bath LAKEFRONT home. Over 2100 finished square feet in this thoughtfully renovated property with a perfect walking lifestyle: water sports in the backyard, and restaurants, coffee shop and farmer's market all right around the corner!
Constructed in 1965 and purchased in 2014 in its original condition, the current owner has faithfully preserved the integrity of the original design while renovating the home from top to bottom. Recent quality upgrades/improvements include: custom sliding glass doors with insulated glass, new kitchen & bathrooms, LED lighting, solar tubes, new roof, landscaping and patio, new fence, new deck, custom built-ins, wood screens, and closet systems too! It’s truly a move-in ready home and one-of-a-kind: this home is proudly designated as a "Virginia Treasure" in The Lake Anne Village Center Historic District.
This is an ALL-BRICK home, with hardwood floors throughout main and upper level, and FLOR carpet squares on the lower level. It features 3 bedrooms and 2 full baths on the upper floor. The lower floor offers a flexible 4th bedroom or recreation room, full bath, nice kitchenette and installed Murphy bed. The elegant main level includes an elegant & efficient kitchen that opens to a casual seating area on one side and a large, living/dining area on the other beyond the kitchen bar. And the best part of all: the balcony offers a stunning view of Lake Anne (some say "the best" view of the Lake) and the cascading fountain, with a covered custom patio below. It’s a perfect perch for the 4th of July fireworks on the lake.
The home is steps away from Lake Anne, so tie your pontoon boat to the dock just outside or drop your kayak and paddleboard in the water and go. Leave the car in the private lot and walk around the corner to Lake Anne Village Center to eat, drink, shop, grab a coffee, worship, enjoy live music and more. And be sure to hit the Reston Farmers Market on Saturdays from April through December.
This is Reston living at its finest. Come see, fall in love, and call it "Home."
Townhouse Details
Home Type
- Townhome
Est. Annual Taxes
- $8,935
Year Built
- Built in 1965 | Remodeled in 2014
Lot Details
- 1,294 Sq Ft Lot
- Lake Front
- Partially Fenced Property
- Wood Fence
- Property is in excellent condition
HOA Fees
- $66 Monthly HOA Fees
Home Design
- Midcentury Modern Architecture
- Flat Roof Shape
- Brick Exterior Construction
- Block Foundation
Interior Spaces
- 2,154 Sq Ft Home
- Property has 3 Levels
- Open Floorplan
- Built-In Features
- Double Pane Windows
- ENERGY STAR Qualified Windows
- Window Treatments
- Sliding Windows
- Double Door Entry
- Family Room Off Kitchen
- Lake Views
Kitchen
- Second Kitchen
- Electric Oven or Range
- Built-In Microwave
- Extra Refrigerator or Freezer
- ENERGY STAR Qualified Refrigerator
- ENERGY STAR Qualified Dishwasher
- Stainless Steel Appliances
- Disposal
Flooring
- Wood
- Carpet
Bedrooms and Bathrooms
- Walk-In Closet
Laundry
- Laundry on upper level
- Electric Front Loading Dryer
- ENERGY STAR Qualified Washer
Finished Basement
- Heated Basement
- Walk-Out Basement
- Basement Fills Entire Space Under The House
- Rear Basement Entry
Parking
- Parking Lot
- 2 Assigned Parking Spaces
Accessible Home Design
- Level Entry For Accessibility
Schools
- Lake Anne Elementary School
- South Lakes High School
Utilities
- Forced Air Heating and Cooling System
- Geothermal Heating and Cooling
- Electric Water Heater
Listing and Financial Details
- Tax Lot H3
- Assessor Parcel Number 0172 10H 0003
Community Details
Overview
- Association fees include air conditioning, common area maintenance, pool(s), recreation facility, reserve funds, road maintenance, trash
- $150 Other Monthly Fees
- Reston Association
- Washington Plaza Subdivision
Amenities
- Common Area
Recreation
- Pier or Dock
- Community Pool
Ownership History
Purchase Details
Home Financials for this Owner
Home Financials are based on the most recent Mortgage that was taken out on this home.Purchase Details
Home Financials for this Owner
Home Financials are based on the most recent Mortgage that was taken out on this home.Similar Homes in Reston, VA
Home Values in the Area
Average Home Value in this Area
Purchase History
| Date | Buyer | Sale Price | Title Company |
|---|---|---|---|
| Kumari Fabiha Anne | $875,000 | Stewart Title Guaranty Company | |
| Jeffrey Derek N | $540,000 | -- |
Mortgage History
| Date | Status | Borrower | Loan Amount |
|---|---|---|---|
| Open | Kumari Fabiha Anne | $437,500 |
Property History
| Date | Event | Price | Change | Sq Ft Price |
|---|---|---|---|---|
| 09/11/2023 09/11/23 | Sold | $875,000 | -2.8% | $406 / Sq Ft |
| 08/16/2023 08/16/23 | Pending | -- | -- | -- |
| 08/03/2023 08/03/23 | For Sale | $899,900 | +66.6% | $418 / Sq Ft |
| 07/25/2014 07/25/14 | Sold | $540,000 | -7.7% | $347 / Sq Ft |
| 07/03/2014 07/03/14 | Pending | -- | -- | -- |
| 06/03/2014 06/03/14 | For Sale | $585,000 | -- | $376 / Sq Ft |
Tax History Compared to Growth
Tax History
| Year | Tax Paid | Tax Assessment Tax Assessment Total Assessment is a certain percentage of the fair market value that is determined by local assessors to be the total taxable value of land and additions on the property. | Land | Improvement |
|---|---|---|---|---|
| 2024 | $9,908 | $821,910 | $338,000 | $483,910 |
| 2023 | $8,822 | $750,520 | $336,000 | $414,520 |
| 2022 | $8,376 | $703,580 | $305,000 | $398,580 |
| 2021 | $7,941 | $650,600 | $271,000 | $379,600 |
| 2020 | $8,150 | $662,340 | $271,000 | $391,340 |
| 2019 | $7,859 | $638,700 | $266,000 | $372,700 |
| 2018 | $6,930 | $602,600 | $251,000 | $351,600 |
| 2017 | $7,279 | $602,600 | $251,000 | $351,600 |
| 2016 | $7,120 | $590,600 | $239,000 | $351,600 |
| 2015 | $6,637 | $570,700 | $239,000 | $331,700 |
| 2014 | $6,623 | $570,700 | $239,000 | $331,700 |
Agents Affiliated with this Home
-
Sharon LaRowe

Seller's Agent in 2023
Sharon LaRowe
Long & Foster
(202) 744-7491
1 in this area
65 Total Sales
-
Hamid Samiy

Seller Co-Listing Agent in 2023
Hamid Samiy
Long & Foster
(202) 714-1300
1 in this area
37 Total Sales
-
Maria Walkup

Buyer's Agent in 2023
Maria Walkup
Samson Properties
(202) 417-1440
3 in this area
26 Total Sales
-
Jon Querolo

Seller's Agent in 2014
Jon Querolo
Samson Properties
(703) 585-4900
33 in this area
63 Total Sales
Map
Source: Bright MLS
MLS Number: VAFX2140470
APN: 0172-10H-0003
- 11400 Washington Plaza W Unit 803
- 1602 Chimney House Rd Unit 1602
- 11495 Waterview Cluster
- 11464 Orchard Ln
- 1611 Fellowship Square
- 1613 Fellowship Square
- 1605 Fellowship Square
- 1609 Fellowship Square
- 11527 Hickory Cluster
- 11524 Maple Ridge Rd
- 1578 Moorings Dr Unit 4B/12B
- 11599 Maple Ridge Rd
- 11600 Vantage Hill Rd Unit 11B
- 1536 Northgate Square Unit 21
- 1540 Northgate Square Unit 1540-12C
- 1521 Northgate Square Unit 21-C
- 11616 Vantage Hill Rd Unit 2C
- 1550 Northgate Square Unit 12B
- 11622 Vantage Hill Rd Unit 12B
- 1556 Northgate Square Unit 12B
- 11441 Washington Plaza W
- 11443 Washington Plaza W
- 11439 Washington Plaza W
- 11445 Washington Plaza W
- 11437 Washington Plaza W
- 11447 Washington Plaza W
- 11449 Washington Plaza W
- 11451 Washington Plaza W
- 11400 Washington Plaza W Unit 1104
- 11400 Washington Plaza W Unit 1102
- 11400 Washington Plaza W Unit 303
- 11400 Washington Plaza W Unit 504
- 11400 Washington Plaza W Unit 1101
- 11400 Washington Plaza W Unit 502
- 11400 Washington Plaza W Unit 305
- 11400 Washington Plaza W Unit 1004
- 11400 Washington Plaza W Unit 401
- 11400 Washington Plaza W Unit 404
- 11400 Washington Plaza W Unit 703
- 11400 Washington Plaza W Unit 301

