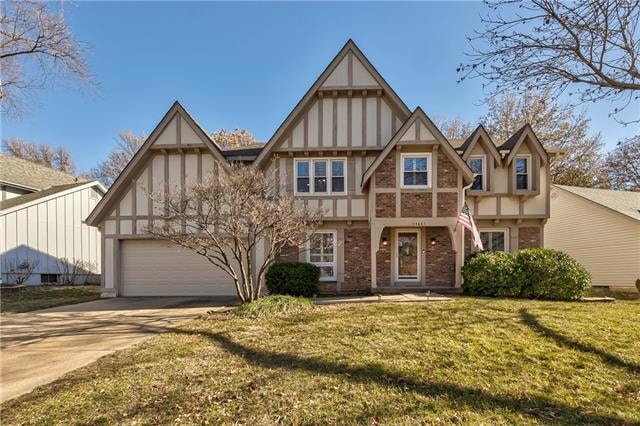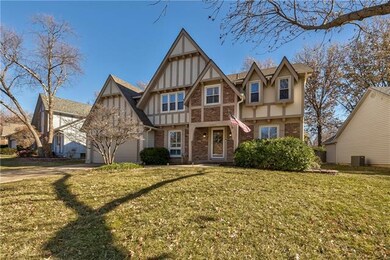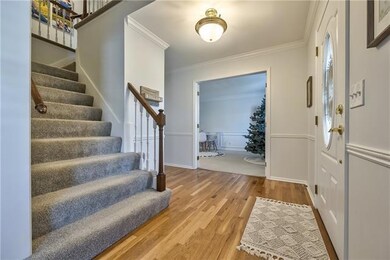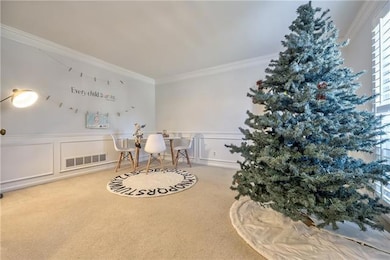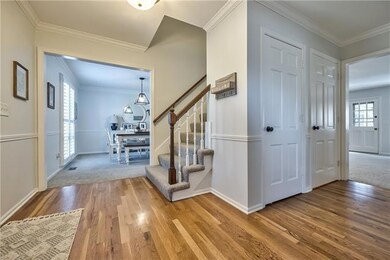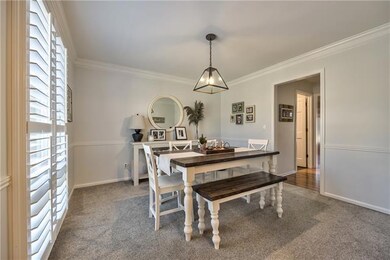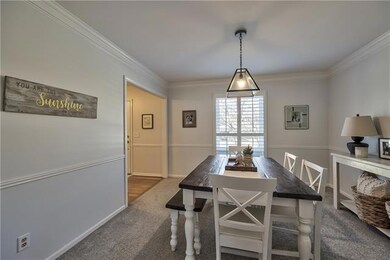
11443 W 105th Terrace Overland Park, KS 66214
Oak Park NeighborhoodHighlights
- Recreation Room
- Vaulted Ceiling
- Wood Flooring
- Oak Park-Carpenter Elementary School Rated A
- Traditional Architecture
- 3-minute walk to Oak Park
About This Home
As of February 2023Truly a 'STOP THE CAR' home! Bright whites and neutrals make this cozy-chic house so cheery. You're welcomed by a true entryway. The front formal living room has beautiful french doors- making it a great potential office, kids homework area or playroom, or simply your formal living space. Walking thru the beautiful formal dining room, past the main floor laundry room and half bath, you'll be led to the kitchen and open living space. Built in shelving and brick fireplace create the perfect focal point for all your family gatherings. SO many windows along the back of this house let the natural light flood in! You'll want to spend your days on the covered porch with gorgeous tongue and groove ceilings. Spacious, flat backyard has the sweetest swing set- perfect for your kids, grandkids and all the neighborhood friends! Crown molding is dispersed throughout the main floor and chair rail molding in the upstairs bedrooms, giving each room character. Plantation shutters on the front of the house, upstairs and downstairs add an elegant touch. The primary suite has an amazing bonus room leading to the primary bath. This perfect flex space would make a great wardrobe area, space to unwind, additional closet area, space for a newborn to stay close, home office... possibilities are endless. The secondary bedrooms each provide ample closet space. A recent basement makeover transformed this basement into the ultimate playroom plus living space for everyone to enjoy. The playroom would also make a great man cave without taking over the entire basement. Just so much to love here! Welcome home.
Last Agent to Sell the Property
Sold On KC, Inc License #BR00219691 Listed on: 12/03/2022
Home Details
Home Type
- Single Family
Est. Annual Taxes
- $3,851
Year Built
- Built in 1979
Lot Details
- 9,714 Sq Ft Lot
- Paved or Partially Paved Lot
- Many Trees
HOA Fees
- $23 Monthly HOA Fees
Parking
- 2 Car Attached Garage
- Front Facing Garage
- Garage Door Opener
Home Design
- Traditional Architecture
- Tudor Architecture
- Brick Frame
- Composition Roof
Interior Spaces
- Wet Bar: Carpet, Plantation Shutters, Hardwood, Ceiling Fan(s), Shower Over Tub, Double Vanity, Shower Only
- Built-In Features: Carpet, Plantation Shutters, Hardwood, Ceiling Fan(s), Shower Over Tub, Double Vanity, Shower Only
- Vaulted Ceiling
- Ceiling Fan: Carpet, Plantation Shutters, Hardwood, Ceiling Fan(s), Shower Over Tub, Double Vanity, Shower Only
- Skylights
- Shades
- Plantation Shutters
- Drapes & Rods
- Family Room with Fireplace
- Separate Formal Living Room
- Formal Dining Room
- Recreation Room
- Basement
Kitchen
- Eat-In Kitchen
- Electric Oven or Range
- Dishwasher
- Granite Countertops
- Laminate Countertops
- Wood Stained Kitchen Cabinets
- Disposal
Flooring
- Wood
- Wall to Wall Carpet
- Linoleum
- Laminate
- Stone
- Ceramic Tile
- Luxury Vinyl Plank Tile
- Luxury Vinyl Tile
Bedrooms and Bathrooms
- 4 Bedrooms
- Cedar Closet: Carpet, Plantation Shutters, Hardwood, Ceiling Fan(s), Shower Over Tub, Double Vanity, Shower Only
- Walk-In Closet: Carpet, Plantation Shutters, Hardwood, Ceiling Fan(s), Shower Over Tub, Double Vanity, Shower Only
- Double Vanity
- <<tubWithShowerToken>>
Schools
- Oak Park Carpenter Elementary School
- Sm South High School
Additional Features
- Enclosed patio or porch
- City Lot
- Central Heating and Cooling System
Community Details
- Association fees include curbside recycling, trash pick up
- Oak Park Homes Association
- Oak Park Manor Subdivision
Listing and Financial Details
- Assessor Parcel Number NP56100004-0009
Ownership History
Purchase Details
Home Financials for this Owner
Home Financials are based on the most recent Mortgage that was taken out on this home.Purchase Details
Home Financials for this Owner
Home Financials are based on the most recent Mortgage that was taken out on this home.Purchase Details
Home Financials for this Owner
Home Financials are based on the most recent Mortgage that was taken out on this home.Similar Homes in Overland Park, KS
Home Values in the Area
Average Home Value in this Area
Purchase History
| Date | Type | Sale Price | Title Company |
|---|---|---|---|
| Special Warranty Deed | -- | -- | |
| Warranty Deed | -- | -- | |
| Warranty Deed | -- | Security 1St Title Llc |
Mortgage History
| Date | Status | Loan Amount | Loan Type |
|---|---|---|---|
| Open | $391,000 | New Conventional | |
| Previous Owner | $69,000 | Credit Line Revolving | |
| Previous Owner | $286,592 | FHA | |
| Previous Owner | $22,083 | Unknown |
Property History
| Date | Event | Price | Change | Sq Ft Price |
|---|---|---|---|---|
| 02/22/2023 02/22/23 | Sold | -- | -- | -- |
| 01/04/2023 01/04/23 | Pending | -- | -- | -- |
| 12/26/2022 12/26/22 | For Sale | $435,000 | 0.0% | $143 / Sq Ft |
| 12/13/2022 12/13/22 | Pending | -- | -- | -- |
| 12/13/2022 12/13/22 | For Sale | $435,000 | 0.0% | $143 / Sq Ft |
| 12/12/2022 12/12/22 | Pending | -- | -- | -- |
| 12/03/2022 12/03/22 | For Sale | $435,000 | +45.0% | $143 / Sq Ft |
| 01/17/2020 01/17/20 | Sold | -- | -- | -- |
| 12/10/2019 12/10/19 | Pending | -- | -- | -- |
| 10/24/2019 10/24/19 | Price Changed | $300,000 | -6.3% | $122 / Sq Ft |
| 09/06/2019 09/06/19 | For Sale | $320,000 | -- | $130 / Sq Ft |
Tax History Compared to Growth
Tax History
| Year | Tax Paid | Tax Assessment Tax Assessment Total Assessment is a certain percentage of the fair market value that is determined by local assessors to be the total taxable value of land and additions on the property. | Land | Improvement |
|---|---|---|---|---|
| 2024 | $4,481 | $46,299 | $9,750 | $36,549 |
| 2023 | $4,093 | $41,780 | $9,750 | $32,030 |
| 2022 | $3,887 | $39,951 | $9,750 | $30,201 |
| 2021 | $3,620 | $35,443 | $7,796 | $27,647 |
| 2020 | $3,462 | $33,925 | $6,780 | $27,145 |
| 2019 | $3,155 | $30,958 | $5,226 | $25,732 |
| 2018 | $3,052 | $29,820 | $5,226 | $24,594 |
| 2017 | $2,886 | $27,750 | $5,226 | $22,524 |
| 2016 | $2,873 | $27,175 | $5,226 | $21,949 |
| 2015 | $2,616 | $25,254 | $5,226 | $20,028 |
| 2013 | -- | $24,518 | $5,226 | $19,292 |
Agents Affiliated with this Home
-
Jennifer Hill

Seller's Agent in 2023
Jennifer Hill
Sold On KC, Inc
(913) 710-4165
3 in this area
144 Total Sales
-
Allie Flaspohler

Seller Co-Listing Agent in 2023
Allie Flaspohler
Sold On KC, Inc
(913) 548-1290
4 in this area
75 Total Sales
-
Spradling Group

Buyer's Agent in 2023
Spradling Group
EXP Realty LLC
(913) 320-0906
19 in this area
946 Total Sales
-
G
Seller's Agent in 2020
Gerard Hildebrandt
BHG Kansas City Homes
Map
Source: Heartland MLS
MLS Number: 2414109
APN: NP56100004-0009
- 10532 Bond St
- 10432 Bond St
- 10501 Flint St
- 10404 Flint St
- 10601 Reeder St
- 10825 Cody St
- 10311 Garnett St
- 11609 W 109th St
- 10136 Barton St
- 12303 W 105th Terrace
- 10235 Monrovia St
- 12321 W 105th Terrace
- 10122 Earnshaw St
- 10951 Nieman Rd
- 11134 Nieman Rd Unit 201
- 10820 W 101st St
- 12005 W 100th Terrace
- 10326 Westgate St
- 11224 Nieman Rd Unit 302
- 11532 W 113th St
