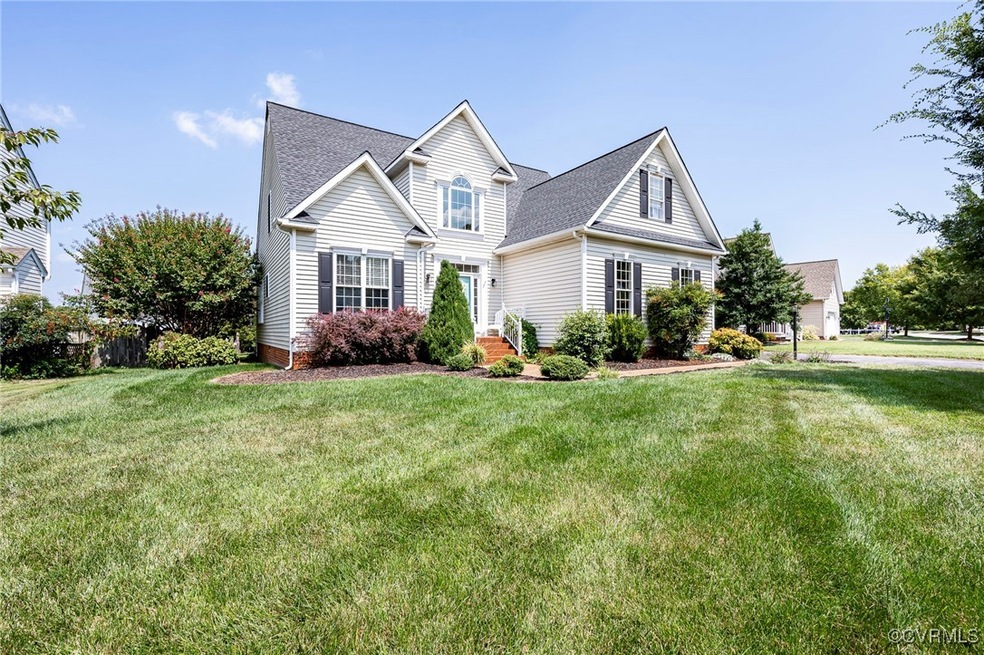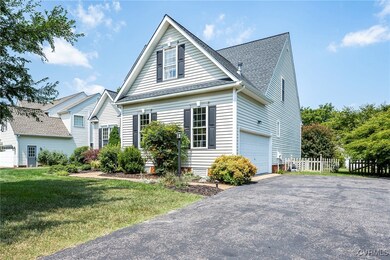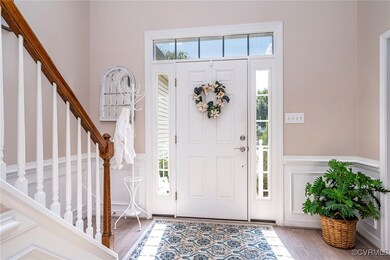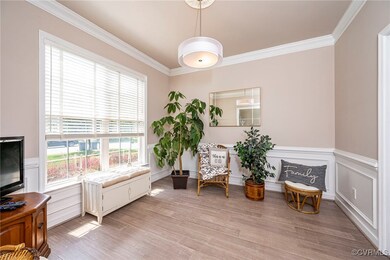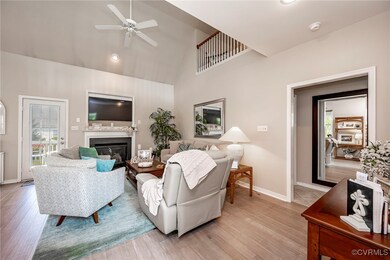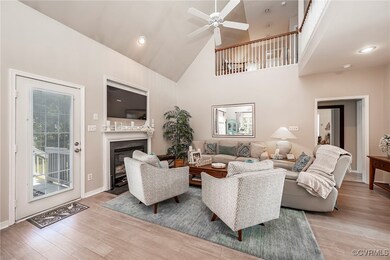
11446 Caruthers Way Glen Allen, VA 23059
Elmont NeighborhoodHighlights
- Deck
- Bamboo Flooring
- Loft
- Liberty Middle School Rated A-
- Main Floor Primary Bedroom
- High Ceiling
About This Home
As of October 2024THIS METICULOUSLY MAINTAINED 4 BEDROOM 2.5 BATH HOME IN CEDARLEA PARK IS MEANT FOR YOU! This home welcomes you with tons of light and an open floor plan. The first level of this home features a 2 story foyer, formal living room, kitchen with GRAN countertops, SS and white appliances, 3X2 pantry and breakfast bar area that is open to the dining area and family room with gas FP. The primary bedroom with 2 WICs and ATT primary bath with double vanity with storage, garden tub, easy entry shower, toilet and linen closet and the laundry room finish this level. The second level boasts a loft area perfect for a study space or lounge area, an office space, 3 bedrooms all with C/FANs and ample closet space and a hall bath with single vanity with storage, tub/shower and toilet. Access the 15X10 deck from the family room and enjoy entertaining and relaxing in the fenced back yard with detached storage shed and beautiful landscaping including a large butterfly tree. The ATT 2 car garage provides extra space for storage. Bamboo floors on the 1st level, carpet on the 2nd level, NEW dishwasher, NEW dryer, NEW garbage disposal, irrigation, NEW hot water heater. Located close to shopping, dining and the interstate - SCHEDULE YOUR TOUR TODAY!
Home Details
Home Type
- Single Family
Est. Annual Taxes
- $1,520
Year Built
- Built in 2001
Lot Details
- 10,803 Sq Ft Lot
- Back Yard Fenced
- Sprinkler System
- Zoning described as R3
HOA Fees
- $25 Monthly HOA Fees
Parking
- 2 Car Attached Garage
- Driveway
Home Design
- Frame Construction
- Composition Roof
- Vinyl Siding
Interior Spaces
- 2,468 Sq Ft Home
- 2-Story Property
- High Ceiling
- Ceiling Fan
- Recessed Lighting
- Gas Fireplace
- Window Treatments
- Palladian Windows
- Dining Area
- Loft
- Crawl Space
- Storm Doors
Kitchen
- Electric Cooktop
- Stove
- Microwave
- Dishwasher
- Granite Countertops
Flooring
- Bamboo
- Partially Carpeted
- Tile
Bedrooms and Bathrooms
- 4 Bedrooms
- Primary Bedroom on Main
- En-Suite Primary Bedroom
- Walk-In Closet
- Double Vanity
- Garden Bath
Laundry
- Dryer
- Washer
Outdoor Features
- Balcony
- Deck
- Exterior Lighting
- Shed
Schools
- Elmont Elementary School
- Liberty Middle School
- Patrick Henry High School
Utilities
- Central Air
- Heating System Uses Natural Gas
- Heat Pump System
- Water Heater
Community Details
- Cedarlea Park Subdivision
Listing and Financial Details
- Tax Lot 93
- Assessor Parcel Number 7778-62-6642
Ownership History
Purchase Details
Home Financials for this Owner
Home Financials are based on the most recent Mortgage that was taken out on this home.Purchase Details
Home Financials for this Owner
Home Financials are based on the most recent Mortgage that was taken out on this home.Purchase Details
Purchase Details
Home Financials for this Owner
Home Financials are based on the most recent Mortgage that was taken out on this home.Purchase Details
Home Financials for this Owner
Home Financials are based on the most recent Mortgage that was taken out on this home.Purchase Details
Home Financials for this Owner
Home Financials are based on the most recent Mortgage that was taken out on this home.Purchase Details
Map
Similar Homes in the area
Home Values in the Area
Average Home Value in this Area
Purchase History
| Date | Type | Sale Price | Title Company |
|---|---|---|---|
| Bargain Sale Deed | $487,000 | Old Republic National Title In | |
| Warranty Deed | $401,000 | Attorney | |
| Warranty Deed | $281,000 | -- | |
| Deed | $231,000 | -- | |
| Deed | $183,000 | -- | |
| Deed | $210,500 | -- | |
| Deed | $327,000 | -- |
Mortgage History
| Date | Status | Loan Amount | Loan Type |
|---|---|---|---|
| Open | $472,390 | New Conventional | |
| Previous Owner | $248,500 | Stand Alone Refi Refinance Of Original Loan | |
| Previous Owner | $184,800 | New Conventional | |
| Previous Owner | $146,343 | No Value Available | |
| Previous Owner | $193,377 | No Value Available |
Property History
| Date | Event | Price | Change | Sq Ft Price |
|---|---|---|---|---|
| 10/09/2024 10/09/24 | Sold | $487,000 | +0.4% | $197 / Sq Ft |
| 09/09/2024 09/09/24 | Pending | -- | -- | -- |
| 09/05/2024 09/05/24 | For Sale | $485,000 | +20.9% | $197 / Sq Ft |
| 11/02/2021 11/02/21 | Sold | $401,000 | +5.5% | $162 / Sq Ft |
| 09/11/2021 09/11/21 | Pending | -- | -- | -- |
| 08/24/2021 08/24/21 | For Sale | $380,000 | -- | $154 / Sq Ft |
Tax History
| Year | Tax Paid | Tax Assessment Tax Assessment Total Assessment is a certain percentage of the fair market value that is determined by local assessors to be the total taxable value of land and additions on the property. | Land | Improvement |
|---|---|---|---|---|
| 2024 | $3,377 | $416,900 | $90,000 | $326,900 |
| 2023 | $2,772 | $360,000 | $85,000 | $275,000 |
| 2022 | $2,507 | $309,500 | $70,000 | $239,500 |
| 2021 | $2,326 | $287,200 | $65,000 | $222,200 |
| 2020 | $2,326 | $287,200 | $65,000 | $222,200 |
| 2019 | $2,065 | $254,900 | $55,000 | $199,900 |
| 2018 | $2,065 | $254,900 | $55,000 | $199,900 |
| 2017 | $2,065 | $254,900 | $55,000 | $199,900 |
| 2016 | $1,905 | $235,200 | $55,000 | $180,200 |
| 2015 | $1,905 | $235,200 | $55,000 | $180,200 |
| 2014 | $1,905 | $235,200 | $55,000 | $180,200 |
Source: Central Virginia Regional MLS
MLS Number: 2421947
APN: 7778-62-6642
- 11231 Cedarlea Pkwy
- 11407 Caruthers Way
- 11348 Caruthers Way
- 10509 Lewistown Rd
- 10992 Brookhollow Ct
- 11543 Pine Willow Cir
- 11534 Pine Willow Cir
- 11520 Pine Willow Cir
- 10384 Burroughs Town Ln
- 14348 Orchard Vista Ln
- 10437 Golden Sunset Ct
- 0 Cedar Ln
- 10425 Meadow Woods Ct
- 10715 Beach Rock Point
- 10710 Beach Rock Point
- 10718 Beach Rock Point
- 10835 Harvest Mill Place
- 11411 Colfax Rd
- 10512 Old Telegraph Rd
- 10721 River Fall Path
