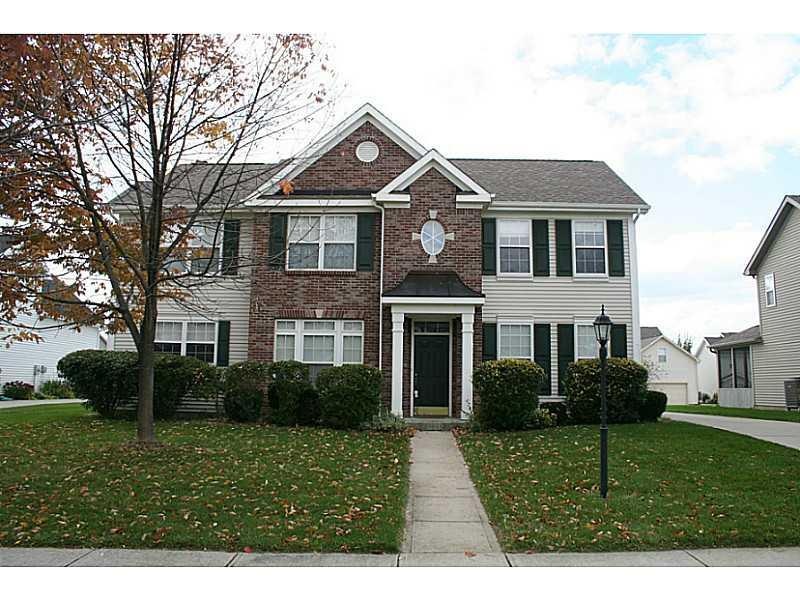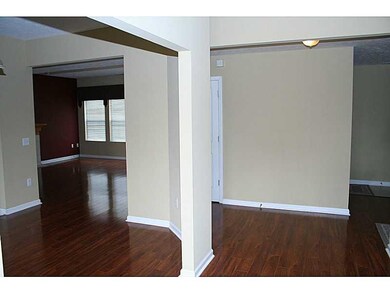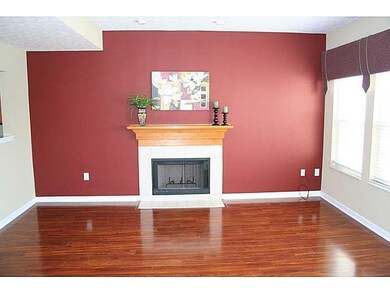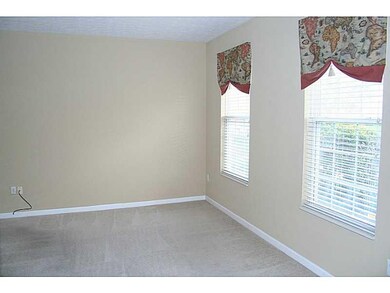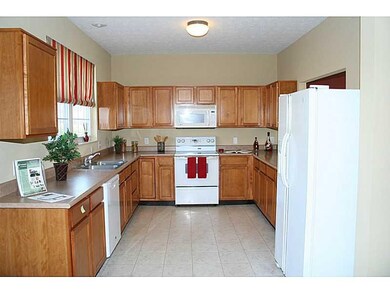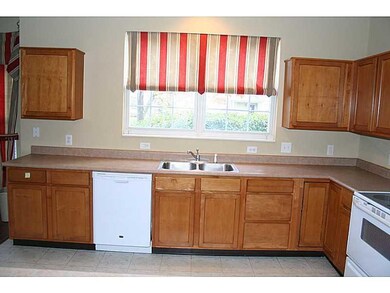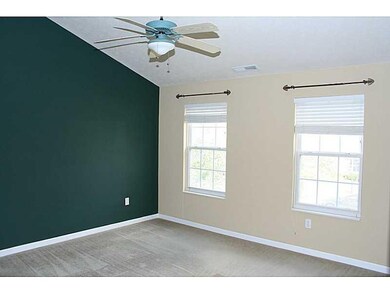
11448 Little Rock Ct Fishers, IN 46037
Olio NeighborhoodHighlights
- Cathedral Ceiling
- Double Oven
- Walk-In Closet
- Fall Creek Elementary School Rated A
- Thermal Windows
- Patio
About This Home
As of December 2013Estridge built home situated on a lovely cul-de-sac in Sandstone Ridge. Fresh paint throughout, new dishwasher & water heater, laminate hardwoods, open floor plan, 9 ft ceilings, upgraded appliances & cabinets. Kitchen overlooks Family Room w/fireplace. Huge Laundry w/washer & dryer. Cathedral ceiling in Master w/WIC & 2 vanities in Master Bath. 2 car att garage to back of home. BB hoop stays. Extra walk in storage room upstairs.
Last Agent to Sell the Property
Berkshire Hathaway Home License #RB14038743 Listed on: 10/24/2013

Home Details
Home Type
- Single Family
Est. Annual Taxes
- $1,852
Year Built
- Built in 1999
Home Design
- Brick Exterior Construction
- Slab Foundation
- Vinyl Siding
Interior Spaces
- 2-Story Property
- Cathedral Ceiling
- Thermal Windows
- Family Room with Fireplace
Kitchen
- Double Oven
- Microwave
- Dishwasher
- Disposal
Bedrooms and Bathrooms
- 4 Bedrooms
- Walk-In Closet
Home Security
- Security System Owned
- Fire and Smoke Detector
Parking
- Garage
- Driveway
Utilities
- Central Air
- Heat Pump System
- Cable TV Available
Additional Features
- Patio
- 9,148 Sq Ft Lot
Community Details
- Association fees include maintenance, snow removal
- Sandstone Ridge Subdivision
Listing and Financial Details
- Assessor Parcel Number 291502011018000020
Ownership History
Purchase Details
Home Financials for this Owner
Home Financials are based on the most recent Mortgage that was taken out on this home.Purchase Details
Home Financials for this Owner
Home Financials are based on the most recent Mortgage that was taken out on this home.Similar Homes in Fishers, IN
Home Values in the Area
Average Home Value in this Area
Purchase History
| Date | Type | Sale Price | Title Company |
|---|---|---|---|
| Warranty Deed | -- | None Available | |
| Interfamily Deed Transfer | -- | -- | |
| Warranty Deed | -- | -- |
Mortgage History
| Date | Status | Loan Amount | Loan Type |
|---|---|---|---|
| Previous Owner | $152,550 | No Value Available |
Property History
| Date | Event | Price | Change | Sq Ft Price |
|---|---|---|---|---|
| 12/28/2018 12/28/18 | Rented | $1,595 | -5.9% | -- |
| 12/25/2018 12/25/18 | Under Contract | -- | -- | -- |
| 12/11/2018 12/11/18 | For Rent | $1,695 | +2.7% | -- |
| 10/31/2016 10/31/16 | Rented | $1,650 | 0.0% | -- |
| 10/21/2016 10/21/16 | Price Changed | $1,650 | -2.7% | $1 / Sq Ft |
| 10/08/2016 10/08/16 | Price Changed | $1,695 | -5.6% | $1 / Sq Ft |
| 09/09/2016 09/09/16 | Price Changed | $1,795 | -3.0% | $1 / Sq Ft |
| 08/22/2016 08/22/16 | For Rent | $1,850 | +9.1% | -- |
| 06/04/2015 06/04/15 | Rented | $1,695 | -8.4% | -- |
| 06/04/2015 06/04/15 | Under Contract | -- | -- | -- |
| 12/11/2014 12/11/14 | For Rent | $1,850 | +1.4% | -- |
| 05/02/2014 05/02/14 | Rented | $1,825 | 0.0% | -- |
| 04/16/2014 04/16/14 | Under Contract | -- | -- | -- |
| 04/01/2014 04/01/14 | For Rent | $1,825 | 0.0% | -- |
| 12/31/2013 12/31/13 | Sold | $198,000 | -1.0% | $78 / Sq Ft |
| 11/25/2013 11/25/13 | Pending | -- | -- | -- |
| 11/05/2013 11/05/13 | Price Changed | $200,000 | -2.4% | $79 / Sq Ft |
| 10/24/2013 10/24/13 | For Sale | $205,000 | -- | $81 / Sq Ft |
Tax History Compared to Growth
Tax History
| Year | Tax Paid | Tax Assessment Tax Assessment Total Assessment is a certain percentage of the fair market value that is determined by local assessors to be the total taxable value of land and additions on the property. | Land | Improvement |
|---|---|---|---|---|
| 2024 | $6,052 | $288,500 | $47,300 | $241,200 |
| 2023 | $6,052 | $279,300 | $47,300 | $232,000 |
| 2022 | $5,355 | $241,100 | $47,300 | $193,800 |
| 2021 | $4,811 | $211,100 | $47,300 | $163,800 |
| 2020 | $4,648 | $202,700 | $47,300 | $155,400 |
| 2019 | $4,324 | $187,700 | $39,900 | $147,800 |
| 2018 | $4,404 | $191,100 | $39,900 | $151,200 |
| 2017 | $4,215 | $199,400 | $39,900 | $159,500 |
| 2016 | $4,437 | $195,900 | $39,900 | $156,000 |
| 2014 | $3,809 | $178,500 | $39,900 | $138,600 |
| 2013 | $3,809 | $174,200 | $39,900 | $134,300 |
Agents Affiliated with this Home
-
E
Seller's Agent in 2018
Emily Williams
White Stag Realty, LLC
-
A
Seller's Agent in 2016
Amy Woodhams
Progress Residential Property
-
K
Buyer's Agent in 2015
Kimsley Farrar
CENTURY 21 Scheetz
-
E
Seller's Agent in 2014
Eden South
-
C
Buyer's Agent in 2014
Connie Hill
CENTURY 21 Scheetz
-
Julianne Deely

Seller's Agent in 2013
Julianne Deely
Berkshire Hathaway Home
(317) 414-6172
13 in this area
90 Total Sales
Map
Source: MIBOR Broker Listing Cooperative®
MLS Number: MBR21262173
APN: 29-15-02-011-018.000-020
- 12817 Mojave Dr
- 11761 Darsley Dr
- 395 Breakwater Dr
- 12372 Ostara Ct
- 13172 E 116th St
- 290 Breakwater Dr
- 13032 Callaway Ct
- 10990 Brooks School Rd
- 10982 Brooks School Rd
- 11961 Driftstone Dr
- 11101 Hawthorn Ridge
- 11995 Gray Eagle Dr
- 12384 Barnstone Ct
- 13012 Duval Dr
- 12234 Limestone Dr
- 10725 Crum Ct
- 12121 Driftstone Dr
- 12065 Gray Eagle Dr
- 10821 Club Point Dr
- 13091 Duval Dr
