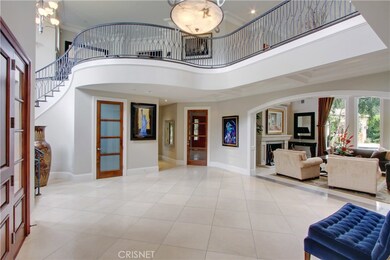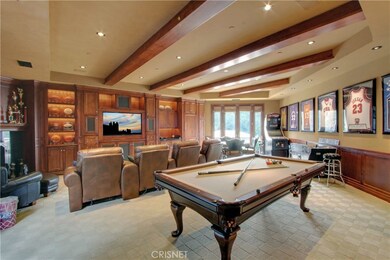
11449 Iverson Rd Chatsworth, CA 91311
5
Beds
6
Baths
7,442
Sq Ft
2.2
Acres
Highlights
- Detached Guest House
- In Ground Pool
- Auto Driveway Gate
- Gated with Attendant
- Primary Bedroom Suite
- Open Floorplan
About This Home
As of May 2024**Sold Before Processing**
Home Details
Home Type
- Single Family
Est. Annual Taxes
- $51,476
Year Built
- Built in 2003
Lot Details
- 2.2 Acre Lot
- Landscaped
- Front and Back Yard Sprinklers
- Wooded Lot
- Lawn
- Back and Front Yard
- Property is zoned LCA22*
HOA Fees
- $528 Monthly HOA Fees
Parking
- 10 Car Direct Access Garage
- Parking Storage or Cabinetry
- Parking Available
- Side Facing Garage
- Three Garage Doors
- Garage Door Opener
- Combination Of Materials Used In The Driveway
- Auto Driveway Gate
Home Design
- Mediterranean Architecture
- Turnkey
- Slab Foundation
- Stucco
Interior Spaces
- 7,442 Sq Ft Home
- Open Floorplan
- Wet Bar
- Central Vacuum
- Dual Staircase
- Wired For Sound
- Wired For Data
- Built-In Features
- Crown Molding
- Cathedral Ceiling
- Ceiling Fan
- Recessed Lighting
- Double Pane Windows
- Custom Window Coverings
- Window Screens
- Formal Entry
- Family Room with Fireplace
- Family Room Off Kitchen
- Living Room with Fireplace
- Dining Room
- Game Room
- Storage
- Laundry Room
- Home Gym
- Mountain Views
- Sump Pump
- Fire and Smoke Detector
Kitchen
- Breakfast Area or Nook
- Open to Family Room
- Walk-In Pantry
- Double Self-Cleaning Oven
- Electric Oven
- Six Burner Stove
- <<builtInRangeToken>>
- Range Hood
- Freezer
- Ice Maker
- Dishwasher
- Kitchen Island
- Granite Countertops
- Self-Closing Drawers
- Disposal
Flooring
- Carpet
- Stone
Bedrooms and Bathrooms
- 5 Bedrooms | 1 Main Level Bedroom
- Fireplace in Primary Bedroom
- Primary Bedroom Suite
- Walk-In Closet
- Upgraded Bathroom
- Maid or Guest Quarters
- 6 Full Bathrooms
- Granite Bathroom Countertops
- Makeup or Vanity Space
- Dual Vanity Sinks in Primary Bathroom
- <<tubWithShowerToken>>
- Separate Shower
Pool
- In Ground Pool
- Heated Spa
- In Ground Spa
- Gas Heated Pool
Outdoor Features
- Sport Court
- Balcony
- Slab Porch or Patio
- Exterior Lighting
- Outdoor Grill
- Rain Gutters
Additional Homes
- Detached Guest House
Utilities
- Forced Air Zoned Heating and Cooling System
- Natural Gas Connected
- Cable TV Available
Listing and Financial Details
- Tax Lot 51
- Tax Tract Number 33622
- Assessor Parcel Number 2821022040
Community Details
Overview
- Indian Springs Association, Phone Number (818) 407-6620
- Built by Custom
Recreation
- Hiking Trails
Security
- Gated with Attendant
- Controlled Access
Ownership History
Date
Name
Owned For
Owner Type
Purchase Details
Listed on
Jan 18, 2024
Closed on
May 6, 2024
Sold by
Alon Antebi 2019 Revocable Trust and Antebi Alon
Bought by
Second Chance Trust and Balderston
Seller's Agent
Stephen Kaseno
Compass
List Price
$5,500,000
Sold Price
$5,350,000
Premium/Discount to List
-$150,000
-2.73%
Views
125
Current Estimated Value
Home Financials for this Owner
Home Financials are based on the most recent Mortgage that was taken out on this home.
Estimated Appreciation
-$467,872
Avg. Annual Appreciation
-7.59%
Original Mortgage
$4,012,500
Outstanding Balance
$3,974,375
Interest Rate
6.88%
Mortgage Type
New Conventional
Estimated Equity
$907,753
Purchase Details
Closed on
Oct 30, 2019
Sold by
Antebi Alon
Bought by
Antebi Alon and Alon Antebi 2019 Revocable Tru
Purchase Details
Listed on
Jul 28, 2018
Closed on
Aug 10, 2018
Sold by
Antebi Shalita
Bought by
Antebi Alon
Seller's Agent
Stephen Kaseno
Compass
Buyer's Agent
Stephen Kaseno
Compass
List Price
$4,000,000
Sold Price
$3,850,000
Premium/Discount to List
-$150,000
-3.75%
Home Financials for this Owner
Home Financials are based on the most recent Mortgage that was taken out on this home.
Avg. Annual Appreciation
3.52%
Original Mortgage
$350,000
Interest Rate
2.87%
Mortgage Type
Adjustable Rate Mortgage/ARM
Purchase Details
Listed on
Jul 28, 2018
Closed on
Jul 31, 2018
Sold by
Mertz Richard and The Richard Mertz Revocable Tr
Bought by
Antebi Alon
Seller's Agent
Stephen Kaseno
Compass
Buyer's Agent
Stephen Kaseno
Compass
List Price
$4,000,000
Sold Price
$3,850,000
Premium/Discount to List
-$150,000
-3.75%
Home Financials for this Owner
Home Financials are based on the most recent Mortgage that was taken out on this home.
Original Mortgage
$350,000
Interest Rate
2.87%
Mortgage Type
Adjustable Rate Mortgage/ARM
Purchase Details
Closed on
Sep 12, 2006
Sold by
Mertz Richard
Bought by
Mertz Richard and The Richard Mertz Revocable Tr
Purchase Details
Closed on
Apr 17, 2002
Sold by
Harris Deborah
Bought by
Hertz Richard
Purchase Details
Closed on
Mar 21, 2001
Sold by
Harris Johnell
Bought by
Harris Deborah
Home Financials for this Owner
Home Financials are based on the most recent Mortgage that was taken out on this home.
Original Mortgage
$212,000
Interest Rate
7.06%
Mortgage Type
Seller Take Back
Purchase Details
Closed on
Mar 15, 2001
Sold by
Amcal Indian Springs Fund Xxxix
Bought by
Harris Deborah
Home Financials for this Owner
Home Financials are based on the most recent Mortgage that was taken out on this home.
Original Mortgage
$212,000
Interest Rate
7.06%
Mortgage Type
Seller Take Back
Similar Homes in Chatsworth, CA
Create a Home Valuation Report for This Property
The Home Valuation Report is an in-depth analysis detailing your home's value as well as a comparison with similar homes in the area
Home Values in the Area
Average Home Value in this Area
Purchase History
| Date | Type | Sale Price | Title Company |
|---|---|---|---|
| Grant Deed | $5,350,000 | Fidelity National Title | |
| Warranty Deed | -- | None Available | |
| Interfamily Deed Transfer | -- | Chicago Title | |
| Grant Deed | $3,850,000 | Chicago Title | |
| Interfamily Deed Transfer | -- | None Available | |
| Grant Deed | $990,000 | American Coast Title | |
| Interfamily Deed Transfer | -- | First American Title Co | |
| Grant Deed | $310,000 | First American Title Co |
Source: Public Records
Mortgage History
| Date | Status | Loan Amount | Loan Type |
|---|---|---|---|
| Open | $4,012,500 | New Conventional | |
| Previous Owner | $350,000 | Adjustable Rate Mortgage/ARM | |
| Previous Owner | $1,068,000 | New Conventional | |
| Previous Owner | $1,100,000 | New Conventional | |
| Previous Owner | $500,000 | Credit Line Revolving | |
| Previous Owner | $1,000,000 | Unknown | |
| Previous Owner | $975,000 | Construction | |
| Previous Owner | $212,000 | Seller Take Back |
Source: Public Records
Property History
| Date | Event | Price | Change | Sq Ft Price |
|---|---|---|---|---|
| 05/13/2024 05/13/24 | Sold | $5,350,000 | -2.7% | $719 / Sq Ft |
| 01/18/2024 01/18/24 | For Sale | $5,500,000 | +42.9% | $739 / Sq Ft |
| 08/30/2018 08/30/18 | Sold | $3,850,000 | -3.8% | $517 / Sq Ft |
| 07/29/2018 07/29/18 | Pending | -- | -- | -- |
| 07/28/2018 07/28/18 | For Sale | $4,000,000 | -- | $537 / Sq Ft |
Source: California Regional Multiple Listing Service (CRMLS)
Tax History Compared to Growth
Tax History
| Year | Tax Paid | Tax Assessment Tax Assessment Total Assessment is a certain percentage of the fair market value that is determined by local assessors to be the total taxable value of land and additions on the property. | Land | Improvement |
|---|---|---|---|---|
| 2024 | $51,476 | $4,210,534 | $2,296,655 | $1,913,879 |
| 2023 | $50,509 | $4,127,975 | $2,251,623 | $1,876,352 |
| 2022 | $47,931 | $4,047,035 | $2,207,474 | $1,839,561 |
| 2021 | $47,397 | $3,967,683 | $2,164,191 | $1,803,492 |
| 2019 | $45,854 | $3,850,000 | $2,100,000 | $1,750,000 |
| 2018 | $32,417 | $2,693,178 | $618,785 | $2,074,393 |
| 2016 | $31,005 | $2,588,600 | $594,757 | $1,993,843 |
| 2015 | $30,507 | $2,549,718 | $585,824 | $1,963,894 |
| 2014 | $24,786 | $2,020,800 | $464,300 | $1,556,500 |
Source: Public Records
Agents Affiliated with this Home
-
Stephen Kaseno

Seller's Agent in 2024
Stephen Kaseno
Compass
(818) 470-3422
21 Total Sales
-
L
Seller Co-Listing Agent in 2024
Liz Kaseno
Compass
Map
Source: California Regional Multiple Listing Service (CRMLS)
MLS Number: SR18205703
APN: 2821-022-040
Nearby Homes
- 11485 Awenita Ct
- 11428 Iverson Rd
- 22682 La Quilla Dr
- 22307 Mission Cir
- 22555 Fern Ann Falls Rd
- 22637 La Quilla Dr
- 22333 Golden Canyon Cir
- 22211 Frontier Place
- 22740 Hialeah Way
- 22352 Heritage Pass Place
- 11401 Topanga Canyon Blvd Unit 35
- 11401 Topanga Canyon Blvd Unit 120
- 11244 Sierra Pass Place
- 11401 N Topanga Cy Unit 84
- 11401 Topanga Unit 46
- 21953 Bella Vista Place Unit 65
- 0 Apn # 2821-025-089 Unit 25003955
- 11542 Verona Dr
- 21806 Mayan Dr
- 21628 Canyon Cove






