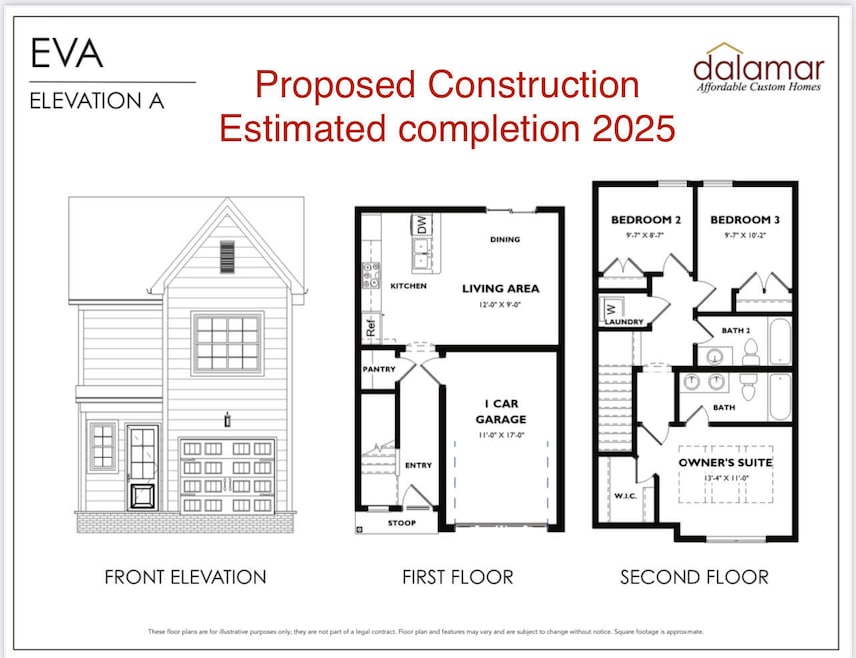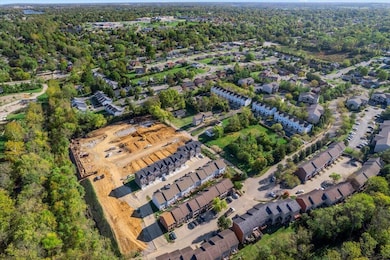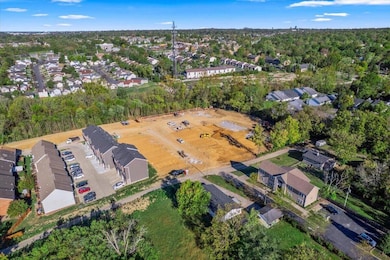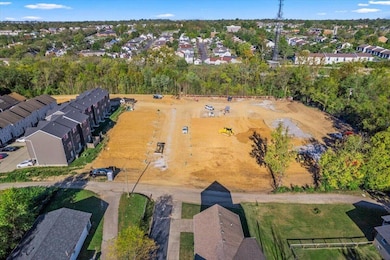
1145 Appian Crossing Way Unit 1201 Lexington, KY 40517
River Park NeighborhoodEstimated payment $1,630/month
Total Views
38,828
3
Beds
2
Baths
1,140
Sq Ft
$210
Price per Sq Ft
Highlights
- Craftsman Architecture
- Great Room
- 1 Car Attached Garage
- Attic
- Neighborhood Views
- Brick Veneer
About This Home
TO BE BUILT. Dalamar Homes proudly presents the EVA floor plan. Don't miss you chance to own this beautifully crafted townhome with 10 ft ceilings, arched door ways, granite and more! This two story town home is conveniently located off Tates Creek Road, and is minutes from shopping, restaurants, interstates and more!
Home Details
Home Type
- Single Family
Year Built
- Built in 2025
Lot Details
- 1,830 Sq Ft Lot
HOA Fees
- $50 Monthly HOA Fees
Parking
- 1 Car Attached Garage
- Driveway
- Off-Street Parking
Home Design
- Craftsman Architecture
- Brick Veneer
- Block Foundation
- Shingle Roof
- Vinyl Siding
Interior Spaces
- 1,140 Sq Ft Home
- 2-Story Property
- Insulated Windows
- Insulated Doors
- Entrance Foyer
- Great Room
- Dining Area
- Neighborhood Views
- Crawl Space
- Washer and Electric Dryer Hookup
- Attic
Kitchen
- Oven
- Cooktop
- Microwave
- Dishwasher
- Disposal
Flooring
- Carpet
- Tile
Bedrooms and Bathrooms
- 3 Bedrooms
- Walk-In Closet
- 2 Full Bathrooms
Schools
- Millcreek Elementary School
- Tates Creek Middle School
- Not Applicable Middle School
- Tates Creek High School
Utilities
- Cooling Available
- Heat Pump System
Community Details
- Association fees include common area maintenance
- Glen Creek Subdivision
Listing and Financial Details
- Assessor Parcel Number 1201
Map
Create a Home Valuation Report for This Property
The Home Valuation Report is an in-depth analysis detailing your home's value as well as a comparison with similar homes in the area
Home Values in the Area
Average Home Value in this Area
Property History
| Date | Event | Price | Change | Sq Ft Price |
|---|---|---|---|---|
| 02/16/2025 02/16/25 | For Sale | $239,900 | -- | $210 / Sq Ft |
Source: ImagineMLS (Bluegrass REALTORS®)
Similar Homes in Lexington, KY
Source: ImagineMLS (Bluegrass REALTORS®)
MLS Number: 25002817
Nearby Homes
- 1145 Appian Crossing Way Unit 1303
- 1145 Appian Crossing Way Unit 1207
- 1145 Appian Crossing Way Unit 1206
- 1145 Appian Crossing Way Unit 1205
- 1145 Appian Crossing Way Unit 1204
- 1145 Appian Crossing Way Unit 1002
- 1145 Appian Crossing Way Unit 1003
- 1145 Appian Crossing Way Unit 1203
- 1145 Appian Crossing Way Unit 1202
- 1145 Appian Crossing Way Unit 1201
- 1145 Appian Crossing Way Unit 1406
- 1145 Appian Crossing Way Unit 1306
- 1145 Appian Crossing Way Unit 1304
- 1145 Appian Crossing Way Unit 1301
- 1145 Appian Crossing Way Unit 1305
- 1145 Appian Crossing Way Unit 1302
- 1145 Appian Crossing Way Unit 1405
- 1145 Appian Crossing Way Unit 602
- 1145 Appian Crossing Way Unit 1404
- 1145 Appian Crossing Way Unit 1403



