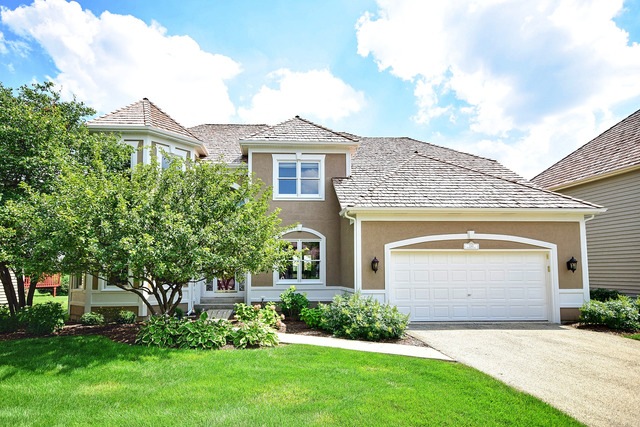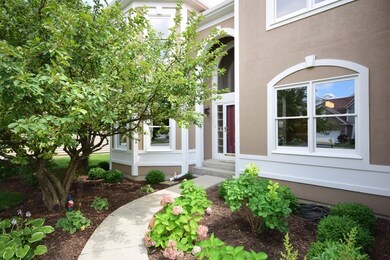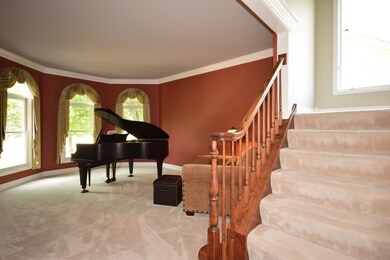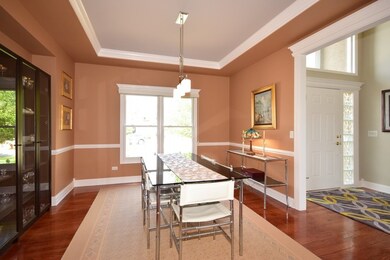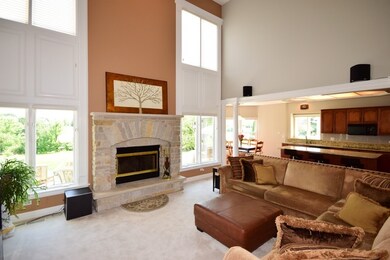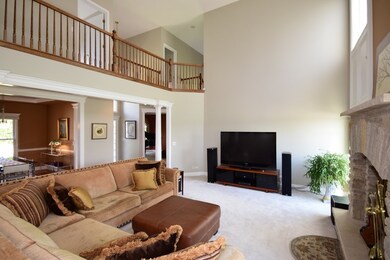
1145 Birchdale Ln Aurora, IL 60504
Far East NeighborhoodHighlights
- Lake Front
- Contemporary Architecture
- Vaulted Ceiling
- Owen Elementary School Rated A
- Property is near a park
- 3-minute walk to Meadow Lake Park
About This Home
As of August 2018Unique & beautiful home with open floor plan on lake lot. Gourmet eat-in kitchen with granite tops & large island. Soaring 2-story family room with stately fieldstone fireplace and architectural columns. Massive arch window over a glass-block accented entranceway. Southern exposure maximizes natural light filtered by Hunter-Douglas Silhouette shades. Hardwood floors and rich white crown molding set off the first floor. Huge backyard with paver patio and fire pit overlooks lake. Enormous master suite with sitting area, large whirlpool tub and 2 person open shower. Unfinished 1600+ sq ft basement with bathroom rough-in. Garage has service door & electric car charging station. 1st floor study. 9Ft. ceilings including basement. No EIFS concerns with this house. Meticulous care and regular inspections from day one. Entire exterior sealed with long life caulk. Updated window drain-sills under aluminum-clad windows deflect water away from house. MOISTURE FREE WARRANTY AVAILABLE.
Last Agent to Sell the Property
Prello Realty License #471006989 Listed on: 08/05/2016
Home Details
Home Type
- Single Family
Est. Annual Taxes
- $13,499
Year Built
- 1997
Lot Details
- Lake Front
- Southern Exposure
HOA Fees
- $33 per month
Parking
- Attached Garage
- Driveway
- Parking Included in Price
- Garage Is Owned
Home Design
- Contemporary Architecture
- Slab Foundation
- Stucco Exterior Insulation and Finish Systems
- Wood Shingle Roof
Interior Spaces
- Vaulted Ceiling
- Skylights
- Mud Room
- Dining Area
- Utility Room with Study Area
- Wood Flooring
- Water Views
Kitchen
- Galley Kitchen
- Breakfast Bar
- Double Oven
- Microwave
- Dishwasher
- Kitchen Island
- Disposal
Bedrooms and Bathrooms
- Primary Bathroom is a Full Bathroom
- Dual Sinks
- Whirlpool Bathtub
- Separate Shower
Laundry
- Laundry on main level
- Dryer
- Washer
Unfinished Basement
- Basement Fills Entire Space Under The House
- Rough-In Basement Bathroom
Outdoor Features
- Patio
- Fire Pit
Location
- Property is near a park
Utilities
- Forced Air Heating and Cooling System
- Heating System Uses Gas
Listing and Financial Details
- Homeowner Tax Exemptions
Ownership History
Purchase Details
Home Financials for this Owner
Home Financials are based on the most recent Mortgage that was taken out on this home.Purchase Details
Home Financials for this Owner
Home Financials are based on the most recent Mortgage that was taken out on this home.Purchase Details
Home Financials for this Owner
Home Financials are based on the most recent Mortgage that was taken out on this home.Purchase Details
Home Financials for this Owner
Home Financials are based on the most recent Mortgage that was taken out on this home.Similar Homes in the area
Home Values in the Area
Average Home Value in this Area
Purchase History
| Date | Type | Sale Price | Title Company |
|---|---|---|---|
| Warranty Deed | $456,000 | Advisors Title Network Llc | |
| Warranty Deed | $437,500 | Stewart Title | |
| Interfamily Deed Transfer | -- | Pro Title Group Inc | |
| Warranty Deed | $285,000 | -- |
Mortgage History
| Date | Status | Loan Amount | Loan Type |
|---|---|---|---|
| Open | $20,000 | New Conventional | |
| Open | $384,000 | New Conventional | |
| Closed | $384,000 | New Conventional | |
| Previous Owner | $364,800 | New Conventional | |
| Previous Owner | $327,500 | New Conventional | |
| Previous Owner | $107,200 | New Conventional | |
| Previous Owner | $130,000 | No Value Available |
Property History
| Date | Event | Price | Change | Sq Ft Price |
|---|---|---|---|---|
| 08/13/2018 08/13/18 | Sold | $456,000 | -2.8% | $140 / Sq Ft |
| 06/11/2018 06/11/18 | Pending | -- | -- | -- |
| 05/21/2018 05/21/18 | For Sale | $469,000 | +7.2% | $144 / Sq Ft |
| 10/10/2016 10/10/16 | Sold | $437,500 | -6.7% | $135 / Sq Ft |
| 08/22/2016 08/22/16 | Pending | -- | -- | -- |
| 08/05/2016 08/05/16 | For Sale | $469,000 | -- | $144 / Sq Ft |
Tax History Compared to Growth
Tax History
| Year | Tax Paid | Tax Assessment Tax Assessment Total Assessment is a certain percentage of the fair market value that is determined by local assessors to be the total taxable value of land and additions on the property. | Land | Improvement |
|---|---|---|---|---|
| 2023 | $13,499 | $174,100 | $38,460 | $135,640 |
| 2022 | $13,365 | $165,370 | $36,230 | $129,140 |
| 2021 | $13,019 | $159,470 | $34,940 | $124,530 |
| 2020 | $13,178 | $159,470 | $34,940 | $124,530 |
| 2019 | $12,725 | $151,670 | $33,230 | $118,440 |
| 2018 | $12,605 | $148,710 | $31,900 | $116,810 |
| 2017 | $12,404 | $143,670 | $30,820 | $112,850 |
| 2016 | $12,194 | $137,880 | $29,580 | $108,300 |
| 2015 | $12,084 | $130,920 | $28,090 | $102,830 |
| 2014 | $11,668 | $123,110 | $26,190 | $96,920 |
| 2013 | $11,546 | $123,960 | $26,370 | $97,590 |
Agents Affiliated with this Home
-
Josie DeRiggi

Seller's Agent in 2018
Josie DeRiggi
Coldwell Banker Realty
(630) 207-0506
53 Total Sales
-
James Guenther
J
Seller Co-Listing Agent in 2018
James Guenther
Coldwell Banker Realty
(708) 767-4550
20 Total Sales
-
Mali Shetty

Buyer's Agent in 2018
Mali Shetty
Coldwell Banker Realty
(630) 202-4062
4 in this area
17 Total Sales
-
Robert Picciariello

Seller's Agent in 2016
Robert Picciariello
Prello Realty
(312) 933-1591
1,200 Total Sales
Map
Source: Midwest Real Estate Data (MRED)
MLS Number: MRD09308296
APN: 07-33-109-007
- 3365 Charlemaine Dr
- 1218 Birchdale Ln Unit 26
- 3368 Charlemaine Dr
- 3401 Charlemaine Dr
- 997 Shoreline Dr
- 1365 Amaranth Dr
- 3642 Monarch Cir
- 3819 Cadella Cir
- 846 Meadowridge Dr
- 4474 Chelsea Manor Cir
- 4496 Chelsea Manor Cir
- 794 Meadowridge Dr
- 3570 Jeremy Ranch Ct
- 4490 Chelsea Manor Cir
- 1530 White Eagle Dr
- 4507 Chelsea Manor Cir
- 1537 Aberdeen Ct Unit 67
- 4513 Chelsea Manor Cir
- 4515 Chelsea Manor Cir
- 4147 Chelsea Manor Cir
