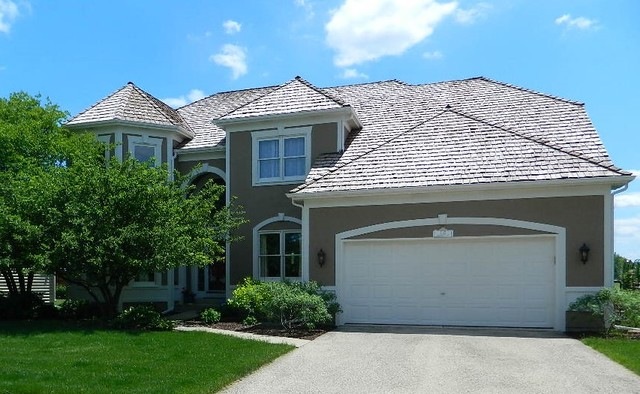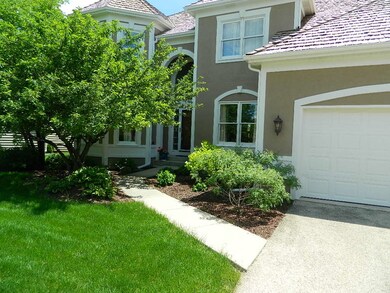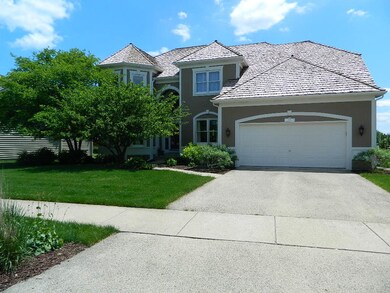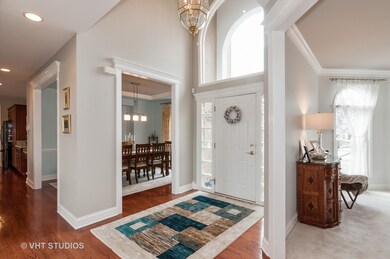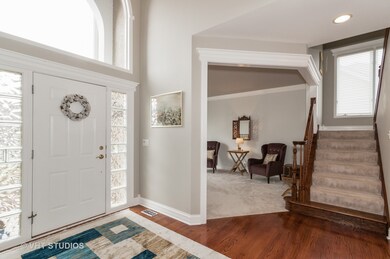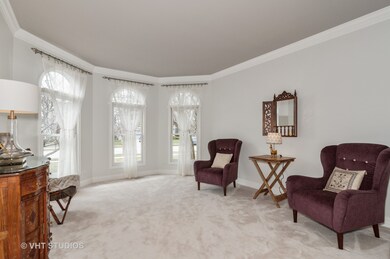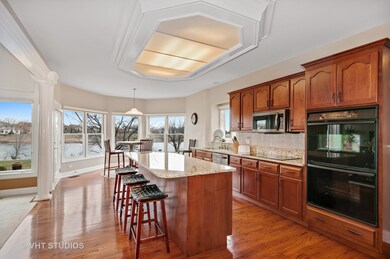
1145 Birchdale Ln Aurora, IL 60504
Far East NeighborhoodHighlights
- Water Views
- Landscaped Professionally
- Pond
- Owen Elementary School Rated A
- Contemporary Architecture
- 3-minute walk to Meadow Lake Park
About This Home
As of August 2018This is a staycation home. Light, bright, open, volume ceilings looking out at the peaceful pond. You will never want to leave this beautiful home. 2 Story entry with custom white woodwork throughout. White Columns in the 2 story great room, high baseboard & crown molding. Great room boasting 2 story windows, open kitchen w/newer Slate finish appliances, granite counters, 42" Maple glazed cabinets, a cooks dream island great for entertaining. Newer furnace & A/C, home operated by energy efficient zone heating/cooling system ECOBEE. Adjusts any room you are in or if you are away from home. 1st flr office or 5th bedroom. Master bedroom trayed ceiling, wall of windows & a million $ view. Master bath with jet tub, walk in oversized shower & walk in closet. 3 bedrooms + Overlook Bridge to LL. Basement is deep pore absolutely full and ready to finish. Paver patio, firepit & VIEW RELAX! Moisture free warranty up to $10K coverage. Owners hate to leave. Close to everything, Naperville school
Last Agent to Sell the Property
Coldwell Banker Realty License #475123585 Listed on: 05/21/2018

Home Details
Home Type
- Single Family
Est. Annual Taxes
- $13,499
Year Built
- 1997
Lot Details
- Southern Exposure
- Landscaped Professionally
HOA Fees
- $35 per month
Parking
- Attached Garage
- Garage Transmitter
- Garage Door Opener
- Driveway
- Parking Included in Price
- Garage Is Owned
Home Design
- Contemporary Architecture
- Slab Foundation
- Stucco Exterior Insulation and Finish Systems
- Wood Shingle Roof
Interior Spaces
- Vaulted Ceiling
- Fireplace With Gas Starter
- Mud Room
- Entrance Foyer
- Dining Area
- Home Office
- Wood Flooring
- Water Views
- Unfinished Basement
- Basement Fills Entire Space Under The House
Kitchen
- Breakfast Bar
- Walk-In Pantry
- Double Oven
- Microwave
- Dishwasher
- Stainless Steel Appliances
- Kitchen Island
Bedrooms and Bathrooms
- Primary Bathroom is a Full Bathroom
- Dual Sinks
- Whirlpool Bathtub
- Separate Shower
Laundry
- Laundry on main level
- Dryer
- Washer
Eco-Friendly Details
- North or South Exposure
Outdoor Features
- Pond
- Brick Porch or Patio
- Fire Pit
Utilities
- Forced Air Heating and Cooling System
- Heating System Uses Gas
Listing and Financial Details
- Homeowner Tax Exemptions
Ownership History
Purchase Details
Home Financials for this Owner
Home Financials are based on the most recent Mortgage that was taken out on this home.Purchase Details
Home Financials for this Owner
Home Financials are based on the most recent Mortgage that was taken out on this home.Purchase Details
Home Financials for this Owner
Home Financials are based on the most recent Mortgage that was taken out on this home.Purchase Details
Home Financials for this Owner
Home Financials are based on the most recent Mortgage that was taken out on this home.Similar Homes in the area
Home Values in the Area
Average Home Value in this Area
Purchase History
| Date | Type | Sale Price | Title Company |
|---|---|---|---|
| Warranty Deed | $456,000 | Advisors Title Network Llc | |
| Warranty Deed | $437,500 | Stewart Title | |
| Interfamily Deed Transfer | -- | Pro Title Group Inc | |
| Warranty Deed | $285,000 | -- |
Mortgage History
| Date | Status | Loan Amount | Loan Type |
|---|---|---|---|
| Open | $20,000 | New Conventional | |
| Open | $384,000 | New Conventional | |
| Closed | $384,000 | New Conventional | |
| Previous Owner | $364,800 | New Conventional | |
| Previous Owner | $327,500 | New Conventional | |
| Previous Owner | $107,200 | New Conventional | |
| Previous Owner | $130,000 | No Value Available |
Property History
| Date | Event | Price | Change | Sq Ft Price |
|---|---|---|---|---|
| 08/13/2018 08/13/18 | Sold | $456,000 | -2.8% | $140 / Sq Ft |
| 06/11/2018 06/11/18 | Pending | -- | -- | -- |
| 05/21/2018 05/21/18 | For Sale | $469,000 | +7.2% | $144 / Sq Ft |
| 10/10/2016 10/10/16 | Sold | $437,500 | -6.7% | $135 / Sq Ft |
| 08/22/2016 08/22/16 | Pending | -- | -- | -- |
| 08/05/2016 08/05/16 | For Sale | $469,000 | -- | $144 / Sq Ft |
Tax History Compared to Growth
Tax History
| Year | Tax Paid | Tax Assessment Tax Assessment Total Assessment is a certain percentage of the fair market value that is determined by local assessors to be the total taxable value of land and additions on the property. | Land | Improvement |
|---|---|---|---|---|
| 2023 | $13,499 | $174,100 | $38,460 | $135,640 |
| 2022 | $13,365 | $165,370 | $36,230 | $129,140 |
| 2021 | $13,019 | $159,470 | $34,940 | $124,530 |
| 2020 | $13,178 | $159,470 | $34,940 | $124,530 |
| 2019 | $12,725 | $151,670 | $33,230 | $118,440 |
| 2018 | $12,605 | $148,710 | $31,900 | $116,810 |
| 2017 | $12,404 | $143,670 | $30,820 | $112,850 |
| 2016 | $12,194 | $137,880 | $29,580 | $108,300 |
| 2015 | $12,084 | $130,920 | $28,090 | $102,830 |
| 2014 | $11,668 | $123,110 | $26,190 | $96,920 |
| 2013 | $11,546 | $123,960 | $26,370 | $97,590 |
Agents Affiliated with this Home
-
Josie DeRiggi

Seller's Agent in 2018
Josie DeRiggi
Coldwell Banker Realty
(630) 207-0506
53 Total Sales
-
James Guenther
J
Seller Co-Listing Agent in 2018
James Guenther
Coldwell Banker Realty
(708) 767-4550
20 Total Sales
-
Mali Shetty

Buyer's Agent in 2018
Mali Shetty
Coldwell Banker Realty
(630) 202-4062
4 in this area
17 Total Sales
-
Robert Picciariello

Seller's Agent in 2016
Robert Picciariello
Prello Realty
(312) 933-1591
1,200 Total Sales
Map
Source: Midwest Real Estate Data (MRED)
MLS Number: MRD09957827
APN: 07-33-109-007
- 3365 Charlemaine Dr
- 1218 Birchdale Ln Unit 26
- 3368 Charlemaine Dr
- 3401 Charlemaine Dr
- 997 Shoreline Dr
- 1365 Amaranth Dr
- 3642 Monarch Cir
- 3819 Cadella Cir
- 846 Meadowridge Dr
- 4474 Chelsea Manor Cir
- 4496 Chelsea Manor Cir
- 794 Meadowridge Dr
- 3570 Jeremy Ranch Ct
- 4490 Chelsea Manor Cir
- 1530 White Eagle Dr
- 4507 Chelsea Manor Cir
- 1537 Aberdeen Ct Unit 67
- 4513 Chelsea Manor Cir
- 4515 Chelsea Manor Cir
- 4147 Chelsea Manor Cir
