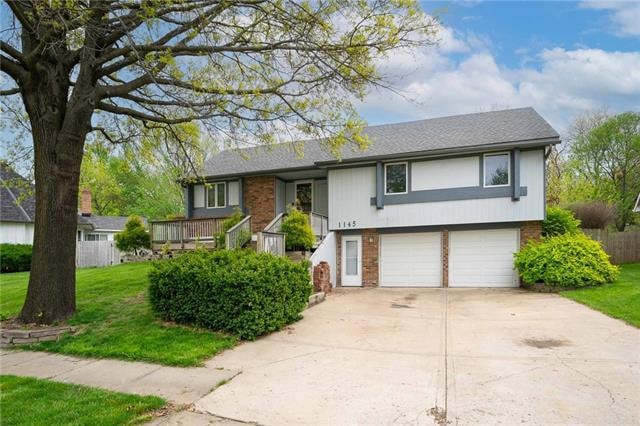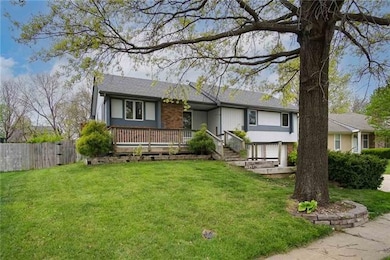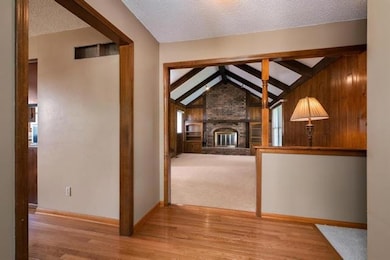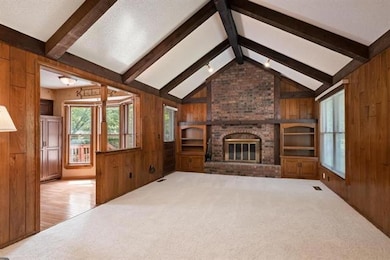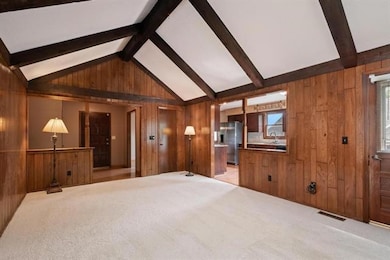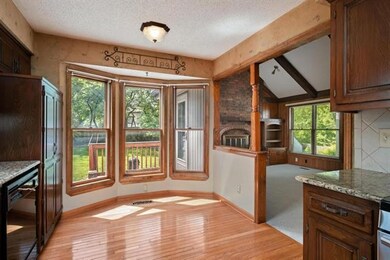
1145 E Sleepy Hollow Dr Olathe, KS 66062
Estimated Value: $345,000 - $358,603
Highlights
- Deck
- Great Room with Fireplace
- Traditional Architecture
- Olathe South Sr High School Rated A-
- Vaulted Ceiling
- Wood Flooring
About This Home
As of June 2022If an outdoor entertaining space is on your must-have list for your next home, your search is over! Relish the warm days ahead in the spacious and beautiful backyard equipped with a large composite deck. This lovely property offers a warm, welcoming interior and boasts fresh paint and relaxed living spaces. The vaulted great room features a brick fireplace, built ins, and offers direct to the backyard. Adjacent to this main gathering spot is the updated kitchen. With granite countertops, pantry, and bright eat-in space - you've found a wonderful spot for meal prep and dining! Highlights include: * NEW Carpeting * Hardwood Floors * Two Fireplaces (Great Room + Lower Level Rec Room) * Dining Room * Refrigerator, Washer, Dryer to remain * Oversized Driveway * Storage Shed * Fenced Yard * Olathe Schools less than 2 miles away * Easy access to shopping, restaurants, and amenities This unique home won't last long. Early viewing is recommended.
Last Agent to Sell the Property
Keller Williams Realty Partner Listed on: 05/27/2022

Home Details
Home Type
- Single Family
Est. Annual Taxes
- $3,602
Year Built
- Built in 1980
Lot Details
- 0.27 Acre Lot
- Wood Fence
- Many Trees
Parking
- 2 Car Attached Garage
- Inside Entrance
- Front Facing Garage
Home Design
- Traditional Architecture
- Brick Frame
- Composition Roof
Interior Spaces
- Wet Bar: Carpet, Ceramic Tiles, Shower Over Tub, Shower Only, Hardwood, Granite Counters, Pantry, Built-in Features, Cathedral/Vaulted Ceiling, Fireplace
- Built-In Features: Carpet, Ceramic Tiles, Shower Over Tub, Shower Only, Hardwood, Granite Counters, Pantry, Built-in Features, Cathedral/Vaulted Ceiling, Fireplace
- Vaulted Ceiling
- Ceiling Fan: Carpet, Ceramic Tiles, Shower Over Tub, Shower Only, Hardwood, Granite Counters, Pantry, Built-in Features, Cathedral/Vaulted Ceiling, Fireplace
- Skylights
- Shades
- Plantation Shutters
- Drapes & Rods
- Great Room with Fireplace
- 2 Fireplaces
- Formal Dining Room
- Recreation Room with Fireplace
- Attic Fan
- Laundry on lower level
- Finished Basement
Kitchen
- Eat-In Kitchen
- Gas Oven or Range
- Dishwasher
- Granite Countertops
- Laminate Countertops
- Wood Stained Kitchen Cabinets
- Disposal
Flooring
- Wood
- Wall to Wall Carpet
- Linoleum
- Laminate
- Stone
- Ceramic Tile
- Luxury Vinyl Plank Tile
- Luxury Vinyl Tile
Bedrooms and Bathrooms
- 3 Bedrooms
- Primary Bedroom on Main
- Cedar Closet: Carpet, Ceramic Tiles, Shower Over Tub, Shower Only, Hardwood, Granite Counters, Pantry, Built-in Features, Cathedral/Vaulted Ceiling, Fireplace
- Walk-In Closet: Carpet, Ceramic Tiles, Shower Over Tub, Shower Only, Hardwood, Granite Counters, Pantry, Built-in Features, Cathedral/Vaulted Ceiling, Fireplace
- Double Vanity
- Bathtub with Shower
Outdoor Features
- Deck
- Enclosed patio or porch
Schools
- Heritage Elementary School
- Olathe South High School
Utilities
- Forced Air Heating and Cooling System
Community Details
- No Home Owners Association
- Mission Ridge Iii Subdivision
Listing and Financial Details
- Exclusions: See Sellers Disclosure
- Assessor Parcel Number DP47100000-0030
Ownership History
Purchase Details
Home Financials for this Owner
Home Financials are based on the most recent Mortgage that was taken out on this home.Purchase Details
Home Financials for this Owner
Home Financials are based on the most recent Mortgage that was taken out on this home.Similar Homes in Olathe, KS
Home Values in the Area
Average Home Value in this Area
Purchase History
| Date | Buyer | Sale Price | Title Company |
|---|---|---|---|
| Kuhle Brenda | -- | New Title Company Name | |
| Allison Mary Ellen | -- | First United Title Agency Ll |
Mortgage History
| Date | Status | Borrower | Loan Amount |
|---|---|---|---|
| Open | Kuhle Brenda | $200,000 | |
| Previous Owner | Allison Michael | $8,370 | |
| Previous Owner | Allison Mary Ellen | $220,924 | |
| Previous Owner | Hastings Richard E | $118,300 |
Property History
| Date | Event | Price | Change | Sq Ft Price |
|---|---|---|---|---|
| 06/24/2022 06/24/22 | Sold | -- | -- | -- |
| 05/29/2022 05/29/22 | Pending | -- | -- | -- |
| 05/27/2022 05/27/22 | For Sale | $300,000 | +33.3% | $141 / Sq Ft |
| 08/31/2018 08/31/18 | Sold | -- | -- | -- |
| 08/01/2018 08/01/18 | Pending | -- | -- | -- |
| 07/27/2018 07/27/18 | Price Changed | $225,000 | +99900.0% | $106 / Sq Ft |
| 07/27/2018 07/27/18 | For Sale | $225 | -- | $0 / Sq Ft |
Tax History Compared to Growth
Tax History
| Year | Tax Paid | Tax Assessment Tax Assessment Total Assessment is a certain percentage of the fair market value that is determined by local assessors to be the total taxable value of land and additions on the property. | Land | Improvement |
|---|---|---|---|---|
| 2024 | $4,259 | $38,054 | $7,119 | $30,935 |
| 2023 | $4,184 | $36,582 | $5,941 | $30,641 |
| 2022 | $3,586 | $30,567 | $5,391 | $25,176 |
| 2021 | $3,603 | $29,187 | $5,391 | $23,796 |
| 2020 | $3,507 | $28,163 | $4,900 | $23,263 |
| 2019 | $3,241 | $25,875 | $4,900 | $20,975 |
| 2018 | $2,900 | $23,024 | $4,267 | $18,757 |
| 2017 | $2,640 | $20,769 | $3,727 | $17,042 |
| 2016 | $2,490 | $20,102 | $3,727 | $16,375 |
| 2015 | $2,329 | $18,837 | $3,727 | $15,110 |
| 2013 | -- | $17,330 | $3,727 | $13,603 |
Agents Affiliated with this Home
-
KC HOMES365 TEAM

Seller's Agent in 2022
KC HOMES365 TEAM
Keller Williams Realty Partner
(913) 258-2000
39 in this area
249 Total Sales
-
Scott Strevell

Seller Co-Listing Agent in 2022
Scott Strevell
Keller Williams Realty Partner
(913) 269-4269
15 in this area
154 Total Sales
-
Kenn Williamson

Buyer's Agent in 2022
Kenn Williamson
Keller Williams Realty Partner
(913) 208-4270
27 in this area
134 Total Sales
-
Martin Taggart

Seller's Agent in 2018
Martin Taggart
LPT Realty LLC
(913) 568-3219
12 in this area
98 Total Sales
-
Micah Roos

Buyer's Agent in 2018
Micah Roos
Keller Williams Realty Partner
(913) 563-2251
10 in this area
76 Total Sales
Map
Source: Heartland MLS
MLS Number: 2381594
APN: DP47100000-0030
- 1121 E Sleepy Hollow Dr
- 1106 E Sleepy Hollow Dr
- 1390 S Brentwood Dr
- 1204 E Sleepy Hollow Dr
- 1209 S Lennox Dr
- 647 E El Monte Ct
- 1471 E Orleans Dr
- 1628 E Sunvale Dr
- 714 S Church St
- 1905 S Clairborne Rd
- 19675 W 151st Terrace
- 726 S Ridgeview Rd
- 727 S Central St
- 1601 E Haven Ln
- 2112 E Arrowhead Cir
- 1920 E Sheridan Bridge Ln
- 1905 E Stratford Rd
- 2004 E Wyandotte St
- 1329 E 154th Terrace
- 1947 E Sunvale Dr
- 1145 E Sleepy Hollow Dr
- 1141 E Sleepy Hollow Dr
- 1149 E Frontier Ln
- 1153 E Frontier Ln
- 1138 E Sheridan Bridge Ln
- 1142 E Sheridan Bridge Ln
- 1137 E Sleepy Hollow Dr
- 1354 S Church St
- 1142 E Sleepy Hollow Dr
- 1146 E Sleepy Hollow Dr
- 1138 E Sleepy Hollow Dr
- 1146 E Sheridan Bridge Ln
- 1133 E Sleepy Hollow Dr
- 1157 E Frontier Ln
- 1134 E Sheridan Bridge Ln
- 1350 S Church St
- 1134 E Sleepy Hollow Dr
- 1150 E Frontier Ln
- 1150 E Sheridan Bridge Ln
- 1129 E Sleepy Hollow Dr
