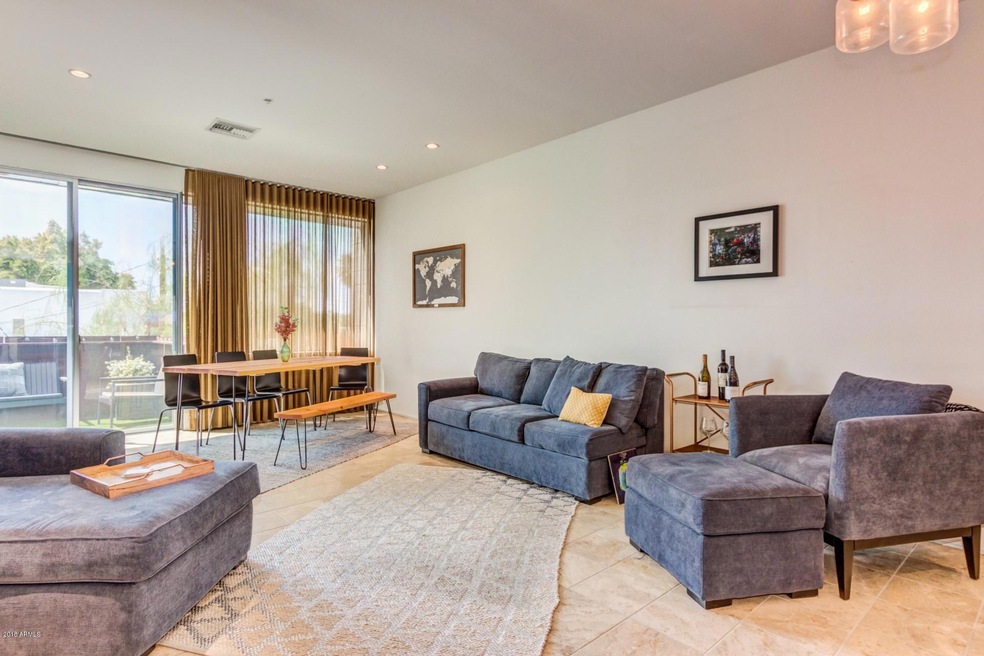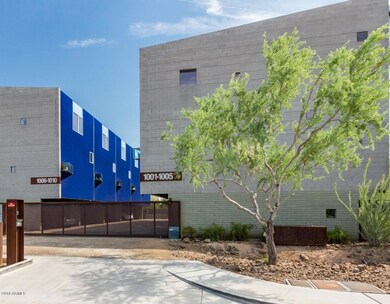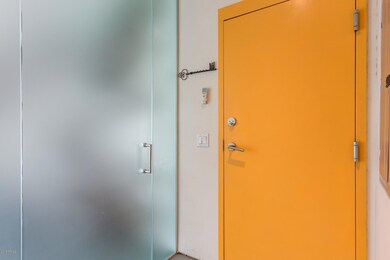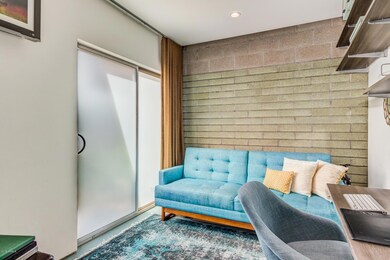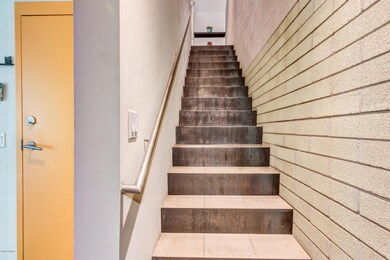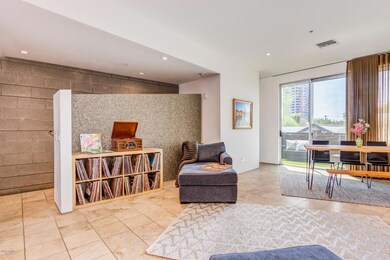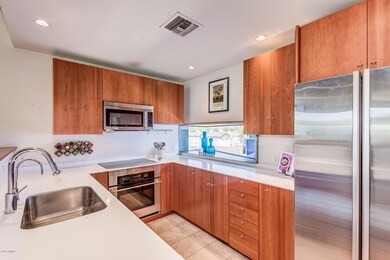
1145 E Whitton Ave Unit 1002 Phoenix, AZ 85014
Highlights
- The property is located in a historic district
- Gated Community
- Granite Countertops
- Phoenix Coding Academy Rated A
- Contemporary Architecture
- Balcony
About This Home
As of November 2018A Will Bruder modern 2+/2.5 design - the answer to Live/Work/Entertain. Stunning from the moment through gated entry to private two-car port, until resting your head in a master suite with wall-of-glass view. Every inch of this condo is usable space, with ample storage on all floors. Guest/office entered via frosted glass wall, w/shelving and slider to outside. Main floor gourmet kitchen opens to living/dining then out to private patio for open air entertaining. Convenient 1/2 bath offers privacy. Upper floor 2nd bed/bath, storage, W/D, speaks well-thought design with contemporary elegance. Master includes walk-in tile shower, dual sinks, generous closet. Community organic raised beds. Neighborhood is thriving, ez access to shopping, schools, restaurants and freeway. Impeccably maintained
Last Agent to Sell the Property
Kim Kole
Mojica & Associates Real Estate Listed on: 08/25/2018
Townhouse Details
Home Type
- Townhome
Est. Annual Taxes
- $2,806
Year Built
- Built in 2007
Lot Details
- 672 Sq Ft Lot
- Two or More Common Walls
- Block Wall Fence
HOA Fees
- $200 Monthly HOA Fees
Parking
- 2 Carport Spaces
Home Design
- Designed by Will Bruder Architects
- Contemporary Architecture
- Foam Roof
- Block Exterior
- Stucco
Interior Spaces
- 1,525 Sq Ft Home
- 3-Story Property
- Ceiling height of 9 feet or more
- Ceiling Fan
- Skylights
- Low Emissivity Windows
- Tinted Windows
- Smart Home
Kitchen
- Breakfast Bar
- Built-In Microwave
- Granite Countertops
Flooring
- Carpet
- Concrete
- Tile
Bedrooms and Bathrooms
- 2 Bedrooms
- Primary Bathroom is a Full Bathroom
- 2.5 Bathrooms
- Dual Vanity Sinks in Primary Bathroom
Schools
- Longview Elementary School
- Osborn Middle School
Utilities
- Central Air
- Heating Available
- High Speed Internet
- Cable TV Available
Additional Features
- Balcony
- The property is located in a historic district
Listing and Financial Details
- Tax Lot 1002
- Assessor Parcel Number 118-17-420
Community Details
Overview
- Association fees include roof repair, insurance, sewer, pest control, ground maintenance, front yard maint, trash, water, roof replacement, maintenance exterior
- Mezzo Condominiums Association, Phone Number (602) 821-0094
- Built by Custom
- Mezzo Condominiums Subdivision
Security
- Gated Community
Ownership History
Purchase Details
Home Financials for this Owner
Home Financials are based on the most recent Mortgage that was taken out on this home.Purchase Details
Home Financials for this Owner
Home Financials are based on the most recent Mortgage that was taken out on this home.Purchase Details
Home Financials for this Owner
Home Financials are based on the most recent Mortgage that was taken out on this home.Similar Homes in the area
Home Values in the Area
Average Home Value in this Area
Purchase History
| Date | Type | Sale Price | Title Company |
|---|---|---|---|
| Warranty Deed | $285,000 | Security Title Agency Inc | |
| Warranty Deed | $275,000 | Dhi Title | |
| Warranty Deed | $250,000 | Magnus Title Agency |
Mortgage History
| Date | Status | Loan Amount | Loan Type |
|---|---|---|---|
| Open | $213,046 | New Conventional | |
| Closed | $213,750 | New Conventional | |
| Previous Owner | $261,250 | New Conventional | |
| Previous Owner | $225,000 | New Conventional |
Property History
| Date | Event | Price | Change | Sq Ft Price |
|---|---|---|---|---|
| 11/19/2018 11/19/18 | Sold | $285,000 | -1.7% | $187 / Sq Ft |
| 09/28/2018 09/28/18 | Price Changed | $289,900 | -1.7% | $190 / Sq Ft |
| 09/09/2018 09/09/18 | Price Changed | $295,000 | -1.6% | $193 / Sq Ft |
| 08/24/2018 08/24/18 | For Sale | $299,900 | +9.1% | $197 / Sq Ft |
| 07/21/2016 07/21/16 | Sold | $275,000 | 0.0% | $180 / Sq Ft |
| 06/13/2016 06/13/16 | Pending | -- | -- | -- |
| 06/08/2016 06/08/16 | Off Market | $275,000 | -- | -- |
| 05/13/2016 05/13/16 | Price Changed | $279,999 | -1.8% | $184 / Sq Ft |
| 03/27/2016 03/27/16 | Price Changed | $285,000 | -1.0% | $187 / Sq Ft |
| 11/14/2015 11/14/15 | For Sale | $288,000 | -- | $189 / Sq Ft |
Tax History Compared to Growth
Tax History
| Year | Tax Paid | Tax Assessment Tax Assessment Total Assessment is a certain percentage of the fair market value that is determined by local assessors to be the total taxable value of land and additions on the property. | Land | Improvement |
|---|---|---|---|---|
| 2025 | $3,348 | $30,353 | -- | -- |
| 2024 | $3,224 | $28,908 | -- | -- |
| 2023 | $3,224 | $31,480 | $6,290 | $25,190 |
| 2022 | $3,210 | $26,220 | $5,240 | $20,980 |
| 2021 | $3,450 | $26,400 | $5,280 | $21,120 |
| 2020 | $3,357 | $26,470 | $5,290 | $21,180 |
| 2019 | $3,200 | $26,760 | $5,350 | $21,410 |
| 2018 | $3,085 | $26,380 | $5,270 | $21,110 |
| 2017 | $2,806 | $24,010 | $4,800 | $19,210 |
| 2016 | $2,702 | $27,550 | $5,510 | $22,040 |
| 2015 | $2,517 | $22,670 | $4,530 | $18,140 |
Agents Affiliated with this Home
-
K
Seller's Agent in 2018
Kim Kole
Mojica & Associates Real Estate
-
Roseline Cristanelli

Buyer's Agent in 2018
Roseline Cristanelli
Reliance First Realty, LLC
(480) 945-4657
30 Total Sales
-
M
Seller's Agent in 2016
Mark Baer
Realty One Group
-
Michael McNulty
M
Buyer's Agent in 2016
Michael McNulty
McNulty Realty
(602) 319-8609
1 Total Sale
Map
Source: Arizona Regional Multiple Listing Service (ARMLS)
MLS Number: 5811012
APN: 118-17-420
- 1115 E Whitton Ave
- 3551 N 12th St Unit 101
- 3422 N 12th Place
- 1040 E Osborn Rd Unit 501
- 1040 E Osborn Rd Unit 1103
- 1040 E Osborn Rd Unit 302
- 1212 E Indianola Ave
- 1006 E Osborn Rd Unit C
- 1367 E Mitchell Dr
- 1363 E Clarendon Ave
- 914 E Osborn Rd Unit 404
- 914 E Osborn Rd Unit 202
- 3806 N 14th Place
- 3006 N Manor Dr W
- 3832 N 9th St
- 3827 N 8th St
- 3831 N 8th St
- 1018 E Indian School Rd
- 4033 N 14th Place
- 807 E Fairmount Ave
