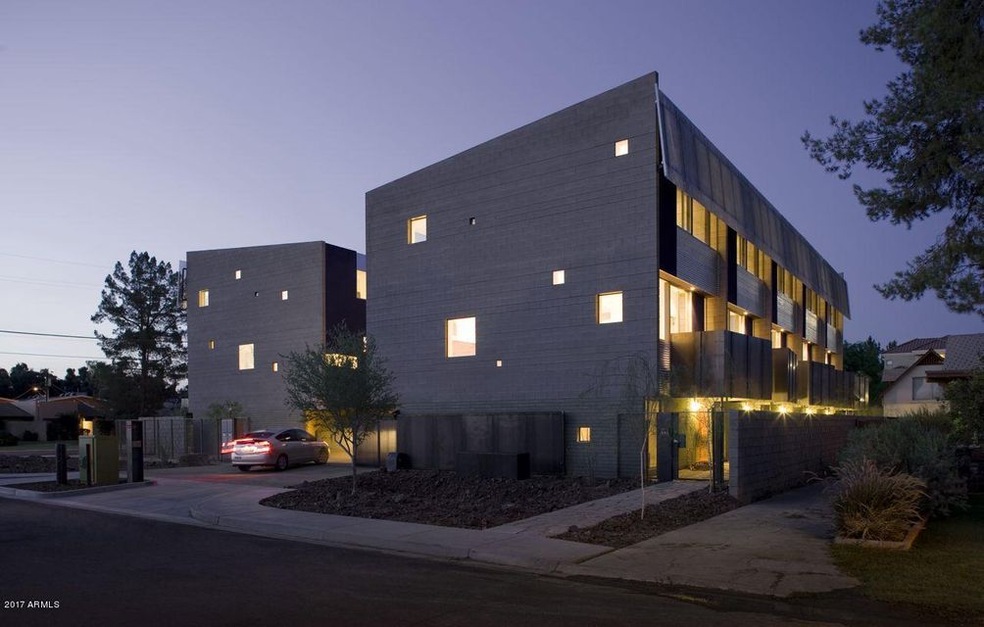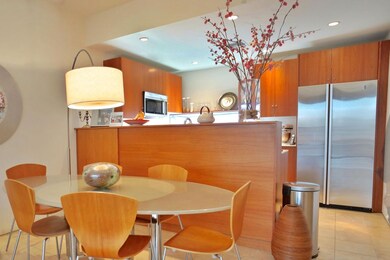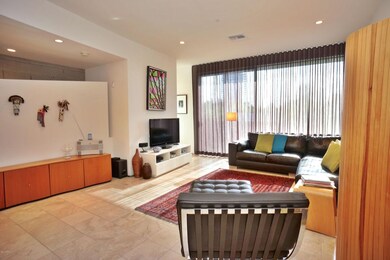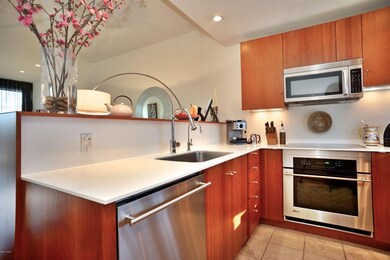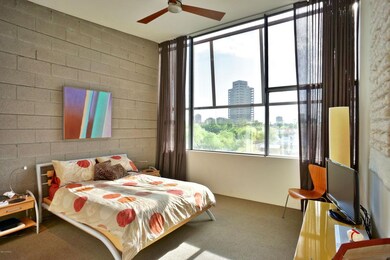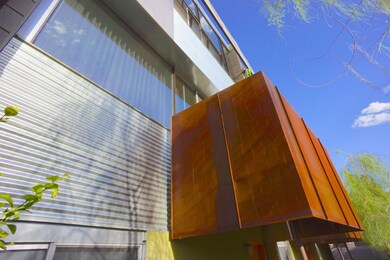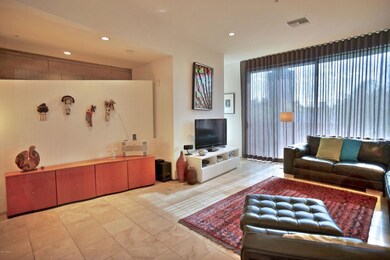
1145 E Whitton Ave Unit 1003 Phoenix, AZ 85014
Highlights
- Gated Parking
- Gated Community
- Contemporary Architecture
- Phoenix Coding Academy Rated A
- City Lights View
- Balcony
About This Home
As of July 2021NOW PRICED BELOW MARKET!!! Mezzo offers amazing modern architecture by Will Bruder & a sophisticated pallet of materials that make this design a world-class experience. This model-perfect home has one of the best locations in the complex & offers superb condition. Urban design in an artful combination of dramatic angles, textures, materials, colors & eco-friendly touches all in a secure gated environment w/an easy connection to the heart of the city. Chic and versatile flex space is perfect for home office or studio. Gated carport parking for 2 cars includes extra storage! Second floor hosts all the living essentials in a perfect balance of light plus a walk out terrace for outdoor views. Upstairs you’ll find two generous bedrooms and baths: a master suite w/ walk in shower.
Last Agent to Sell the Property
AZArchitecture/Jarson & Jarson License #BR007828000 Listed on: 03/08/2017
Townhouse Details
Home Type
- Townhome
Est. Annual Taxes
- $3,102
Year Built
- Built in 2007
Lot Details
- 672 Sq Ft Lot
- Two or More Common Walls
- Block Wall Fence
- Wire Fence
Home Design
- Designed by Will Bruder Architects
- Contemporary Architecture
- Wood Frame Construction
- Built-Up Roof
- Block Exterior
- Stucco
Interior Spaces
- 1,395 Sq Ft Home
- 3-Story Property
- Ceiling height of 9 feet or more
- Skylights
- Double Pane Windows
- City Lights Views
- Security System Owned
Kitchen
- <<builtInMicrowave>>
- Dishwasher
Flooring
- Carpet
- Concrete
- Tile
Bedrooms and Bathrooms
- 2 Bedrooms
- Walk-In Closet
- Primary Bathroom is a Full Bathroom
- 2.5 Bathrooms
- Dual Vanity Sinks in Primary Bathroom
Laundry
- Laundry in unit
- Stacked Washer and Dryer
Parking
- Direct Access Garage
- 2 Carport Spaces
- Gated Parking
Outdoor Features
- Balcony
Schools
- Longview Elementary School
- Osborn Middle School
- North High School
Utilities
- Refrigerated Cooling System
- Zoned Heating
- High Speed Internet
- Cable TV Available
Listing and Financial Details
- Tax Lot 1003
- Assessor Parcel Number 118-17-421
Community Details
Overview
- Property has a Home Owners Association
- Mezzo HOA, Phone Number (602) 821-0094
- Built by Will Bruder Architect
- 3438 N 12Th Street Condominium Subdivision
Security
- Gated Community
Ownership History
Purchase Details
Home Financials for this Owner
Home Financials are based on the most recent Mortgage that was taken out on this home.Purchase Details
Home Financials for this Owner
Home Financials are based on the most recent Mortgage that was taken out on this home.Purchase Details
Home Financials for this Owner
Home Financials are based on the most recent Mortgage that was taken out on this home.Purchase Details
Home Financials for this Owner
Home Financials are based on the most recent Mortgage that was taken out on this home.Similar Homes in the area
Home Values in the Area
Average Home Value in this Area
Purchase History
| Date | Type | Sale Price | Title Company |
|---|---|---|---|
| Warranty Deed | $400,000 | Great American Ttl Agcy Inc | |
| Warranty Deed | $272,000 | Old Republic Title Agency | |
| Warranty Deed | $250,000 | Magnus Title Agency | |
| Special Warranty Deed | -- | Accommodation |
Mortgage History
| Date | Status | Loan Amount | Loan Type |
|---|---|---|---|
| Previous Owner | $263,840 | New Conventional | |
| Previous Owner | $263,840 | New Conventional | |
| Previous Owner | $149,097 | Unknown | |
| Previous Owner | $200,000 | Seller Take Back |
Property History
| Date | Event | Price | Change | Sq Ft Price |
|---|---|---|---|---|
| 07/14/2021 07/14/21 | Sold | $400,000 | +1.3% | $287 / Sq Ft |
| 06/19/2021 06/19/21 | Pending | -- | -- | -- |
| 06/16/2021 06/16/21 | For Sale | $395,000 | +45.2% | $284 / Sq Ft |
| 10/27/2017 10/27/17 | Sold | $272,000 | 0.0% | $195 / Sq Ft |
| 09/30/2017 09/30/17 | Pending | -- | -- | -- |
| 09/23/2017 09/23/17 | Price Changed | $272,000 | -2.2% | $195 / Sq Ft |
| 08/01/2017 08/01/17 | Price Changed | $278,000 | -2.5% | $199 / Sq Ft |
| 04/18/2017 04/18/17 | Price Changed | $285,000 | -1.7% | $204 / Sq Ft |
| 03/30/2017 03/30/17 | Price Changed | $290,000 | -1.7% | $208 / Sq Ft |
| 03/07/2017 03/07/17 | For Sale | $295,000 | 0.0% | $211 / Sq Ft |
| 08/08/2014 08/08/14 | Rented | $1,395 | -17.2% | -- |
| 07/23/2014 07/23/14 | Under Contract | -- | -- | -- |
| 05/19/2014 05/19/14 | For Rent | $1,685 | -- | -- |
Tax History Compared to Growth
Tax History
| Year | Tax Paid | Tax Assessment Tax Assessment Total Assessment is a certain percentage of the fair market value that is determined by local assessors to be the total taxable value of land and additions on the property. | Land | Improvement |
|---|---|---|---|---|
| 2025 | $3,030 | $30,353 | -- | -- |
| 2024 | $3,224 | $28,908 | -- | -- |
| 2023 | $3,224 | $31,480 | $6,290 | $25,190 |
| 2022 | $3,210 | $26,220 | $5,240 | $20,980 |
| 2021 | $3,450 | $26,400 | $5,280 | $21,120 |
| 2020 | $3,357 | $26,470 | $5,290 | $21,180 |
| 2019 | $3,200 | $26,760 | $5,350 | $21,410 |
| 2018 | $3,085 | $26,380 | $5,270 | $21,110 |
| 2017 | $3,216 | $24,010 | $4,800 | $19,210 |
| 2016 | $3,102 | $27,550 | $5,510 | $22,040 |
| 2015 | $2,884 | $22,670 | $4,530 | $18,140 |
Agents Affiliated with this Home
-
Ryan Martin

Seller's Agent in 2021
Ryan Martin
RETSY
(480) 296-9155
55 Total Sales
-
Mark Pekarik

Buyer's Agent in 2021
Mark Pekarik
eXp Realty
(480) 568-2756
29 Total Sales
-
Debbie Jarson

Seller's Agent in 2017
Debbie Jarson
AZArchitecture/Jarson & Jarson
(480) 254-7511
41 Total Sales
-
Scott Jarson

Seller Co-Listing Agent in 2017
Scott Jarson
AZArchitecture/Jarson & Jarson
(480) 254-7510
129 Total Sales
-
Ken Elder

Buyer's Agent in 2017
Ken Elder
Long Realty Uptown
(520) 270-4307
136 Total Sales
-
Maryanne Rae
M
Buyer's Agent in 2014
Maryanne Rae
DPR Realty
(602) 318-2436
2 Total Sales
Map
Source: Arizona Regional Multiple Listing Service (ARMLS)
MLS Number: 5571455
APN: 118-17-421
- 1115 E Whitton Ave
- 3551 N 12th St Unit 101
- 3422 N 12th Place
- 1040 E Osborn Rd Unit 501
- 1040 E Osborn Rd Unit 1103
- 1040 E Osborn Rd Unit 302
- 1212 E Indianola Ave
- 1006 E Osborn Rd Unit C
- 1367 E Mitchell Dr
- 1363 E Clarendon Ave
- 914 E Osborn Rd Unit 404
- 914 E Osborn Rd Unit 202
- 3806 N 14th Place
- 3006 N Manor Dr W
- 3827 N 8th St
- 3831 N 8th St
- 4033 N 14th Place
- 807 E Fairmount Ave
- 1016 E Indian School Rd
- 4123 N Longview Ave
