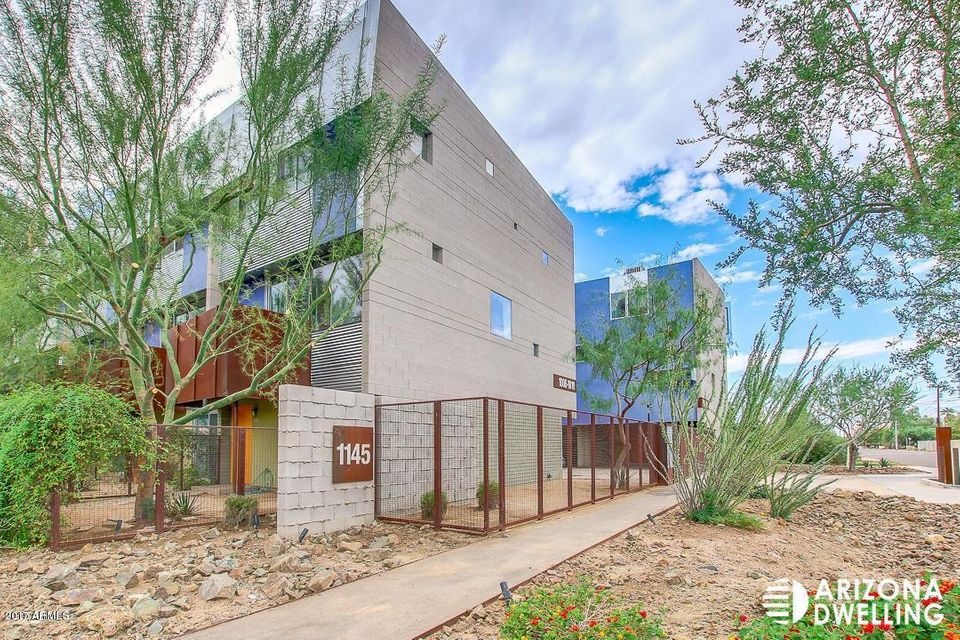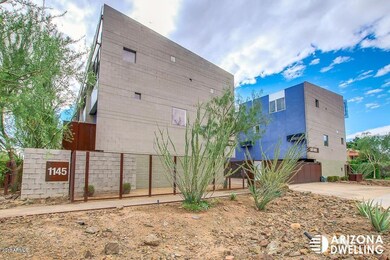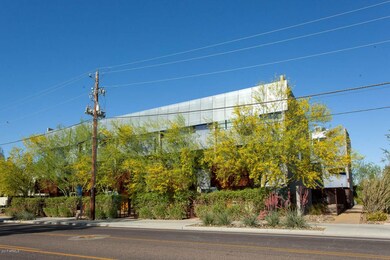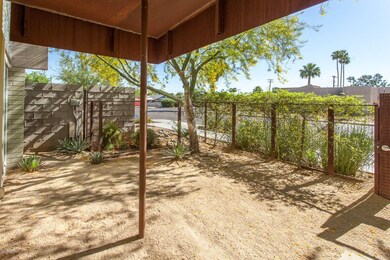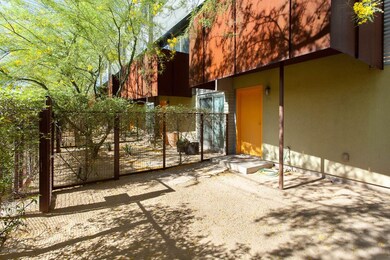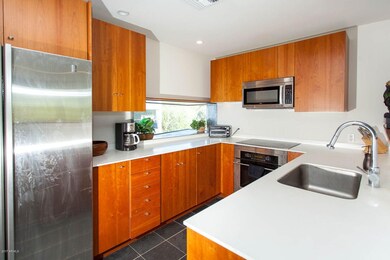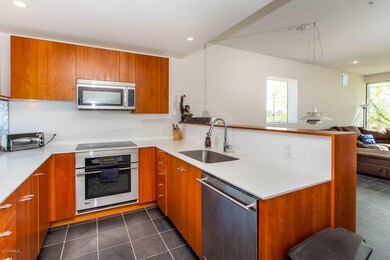
1145 E Whitton Ave Unit 1010 Phoenix, AZ 85014
Highlights
- The property is located in a historic district
- Gated Parking
- City Lights View
- Phoenix Coding Academy Rated A
- Gated Community
- Contemporary Architecture
About This Home
As of November 2021You're going to love living in Mezzo. World class modern design brought to you by renowned Architect Will Bruder. With a amazing central Phx location this gated community offers only 10 units comprised of 3 story townhomes each featuring 2 bedrooms, a study/flex/utility space, 2.5 bathrooms and 2 car carports. This end unit has the best location within the community with an incredible amount of natural light pouring in from the East and North windows which frame Camelback Mtn and Piestewa Peak. Clean modern fixtures, Euro style cabinets, stainless steel appliances along with eco-friendly features such as frameless dual pane windows, slate flooring and exposed masonry bring this modern masterpiece together. This urban townhome is a must see! Call today to schedule a private viewing.
Last Agent to Sell the Property
Martin Fenn
HomeSmart License #SA528034000 Listed on: 05/05/2017
Townhouse Details
Home Type
- Townhome
Est. Annual Taxes
- $3,102
Year Built
- Built in 2007
Lot Details
- 696 Sq Ft Lot
- End Unit
- 1 Common Wall
- Desert faces the back of the property
- Wrought Iron Fence
- Block Wall Fence
- Wire Fence
HOA Fees
- $200 Monthly HOA Fees
Property Views
- City Lights
- Mountain
Home Design
- Designed by Will Bruder Architects
- Contemporary Architecture
- Wood Frame Construction
- Built-Up Roof
- Block Exterior
- Stucco
Interior Spaces
- 1,395 Sq Ft Home
- 3-Story Property
- Ceiling height of 9 feet or more
- Ceiling Fan
- Double Pane Windows
- Low Emissivity Windows
- Security System Owned
- Built-In Microwave
Flooring
- Carpet
- Stone
- Concrete
Bedrooms and Bathrooms
- 2 Bedrooms
- 2.5 Bathrooms
- Dual Vanity Sinks in Primary Bathroom
Parking
- Direct Access Garage
- 2 Carport Spaces
- Gated Parking
Outdoor Features
- Patio
Location
- Property is near a bus stop
- The property is located in a historic district
Schools
- Longview Elementary School
- Osborn Middle School
- North High School
Utilities
- Refrigerated Cooling System
- Zoned Heating
- High Speed Internet
- Cable TV Available
Listing and Financial Details
- Tax Lot 1010
- Assessor Parcel Number 118-17-428
Community Details
Overview
- Association fees include roof repair, insurance, ground maintenance, front yard maint, roof replacement, maintenance exterior
- Mezzo HOA, Phone Number (602) 821-0094
- Built by MEZZO BY WILL BRUDER
- 3438 N 12Th Street Condominium Subdivision, Corner Unit W/ Views Floorplan
Security
- Gated Community
- Fire Sprinkler System
Ownership History
Purchase Details
Home Financials for this Owner
Home Financials are based on the most recent Mortgage that was taken out on this home.Purchase Details
Home Financials for this Owner
Home Financials are based on the most recent Mortgage that was taken out on this home.Purchase Details
Home Financials for this Owner
Home Financials are based on the most recent Mortgage that was taken out on this home.Purchase Details
Home Financials for this Owner
Home Financials are based on the most recent Mortgage that was taken out on this home.Similar Homes in the area
Home Values in the Area
Average Home Value in this Area
Purchase History
| Date | Type | Sale Price | Title Company |
|---|---|---|---|
| Warranty Deed | $467,000 | First Arizona Title Agcy Llc | |
| Interfamily Deed Transfer | -- | Empire West Title Agency Llc | |
| Warranty Deed | $273,500 | First American Title Insuran | |
| Special Warranty Deed | $270,000 | Magnus Title Agency |
Mortgage History
| Date | Status | Loan Amount | Loan Type |
|---|---|---|---|
| Open | $373,600 | New Conventional | |
| Previous Owner | $248,500 | New Conventional | |
| Previous Owner | $259,825 | New Conventional | |
| Previous Owner | $261,900 | New Conventional |
Property History
| Date | Event | Price | Change | Sq Ft Price |
|---|---|---|---|---|
| 11/04/2021 11/04/21 | Sold | $467,000 | +0.4% | $335 / Sq Ft |
| 10/16/2021 10/16/21 | Pending | -- | -- | -- |
| 10/08/2021 10/08/21 | For Sale | $465,000 | +70.0% | $334 / Sq Ft |
| 04/03/2018 04/03/18 | Sold | $273,500 | -0.9% | $196 / Sq Ft |
| 02/14/2018 02/14/18 | Pending | -- | -- | -- |
| 12/11/2017 12/11/17 | Price Changed | $276,000 | -1.1% | $198 / Sq Ft |
| 12/06/2017 12/06/17 | For Sale | $279,000 | +2.0% | $200 / Sq Ft |
| 12/06/2017 12/06/17 | Off Market | $273,500 | -- | -- |
| 11/10/2017 11/10/17 | Price Changed | $279,000 | -2.1% | $200 / Sq Ft |
| 10/04/2017 10/04/17 | Price Changed | $285,000 | -0.7% | $204 / Sq Ft |
| 09/27/2017 09/27/17 | Price Changed | $287,000 | -0.7% | $206 / Sq Ft |
| 09/13/2017 09/13/17 | Price Changed | $289,000 | -0.7% | $207 / Sq Ft |
| 08/22/2017 08/22/17 | Price Changed | $291,000 | -0.7% | $209 / Sq Ft |
| 07/18/2017 07/18/17 | Price Changed | $293,000 | -0.7% | $210 / Sq Ft |
| 06/11/2017 06/11/17 | Price Changed | $295,000 | -0.7% | $211 / Sq Ft |
| 05/05/2017 05/05/17 | For Sale | $297,000 | -- | $213 / Sq Ft |
Tax History Compared to Growth
Tax History
| Year | Tax Paid | Tax Assessment Tax Assessment Total Assessment is a certain percentage of the fair market value that is determined by local assessors to be the total taxable value of land and additions on the property. | Land | Improvement |
|---|---|---|---|---|
| 2025 | $3,030 | $30,365 | -- | -- |
| 2024 | $3,225 | $28,919 | -- | -- |
| 2023 | $3,225 | $31,500 | $6,300 | $25,200 |
| 2022 | $3,211 | $26,230 | $5,240 | $20,990 |
| 2021 | $3,450 | $26,410 | $5,280 | $21,130 |
| 2020 | $3,357 | $26,480 | $5,290 | $21,190 |
| 2019 | $3,200 | $26,770 | $5,350 | $21,420 |
| 2018 | $3,085 | $26,380 | $5,270 | $21,110 |
| 2017 | $3,216 | $24,010 | $4,800 | $19,210 |
| 2016 | $3,102 | $27,550 | $5,510 | $22,040 |
| 2015 | $2,517 | $22,670 | $4,530 | $18,140 |
Agents Affiliated with this Home
-
Jennifer Hibbard

Seller's Agent in 2021
Jennifer Hibbard
Twins & Co. Realty, LLC
(602) 908-5801
223 Total Sales
-
Christie Kinchen

Seller Co-Listing Agent in 2021
Christie Kinchen
Twins & Co. Realty, LLC
(602) 908-8946
238 Total Sales
-
Donna Jeffries

Buyer's Agent in 2021
Donna Jeffries
HomeSmart
(480) 228-8404
67 Total Sales
-
M
Seller's Agent in 2018
Martin Fenn
HomeSmart
-
Dian Ordaz

Buyer's Agent in 2018
Dian Ordaz
Realty Executives
(602) 743-5376
82 Total Sales
Map
Source: Arizona Regional Multiple Listing Service (ARMLS)
MLS Number: 5601083
APN: 118-17-428
- 1115 E Whitton Ave
- 3551 N 12th St Unit 101
- 3422 N 12th Place
- 1040 E Osborn Rd Unit 501
- 1040 E Osborn Rd Unit 1103
- 1040 E Osborn Rd Unit 302
- 1212 E Indianola Ave
- 1006 E Osborn Rd Unit C
- 1367 E Mitchell Dr
- 1363 E Clarendon Ave
- 914 E Osborn Rd Unit 404
- 914 E Osborn Rd Unit 202
- 3806 N 14th Place
- 3006 N Manor Dr W
- 3832 N 9th St
- 3827 N 8th St
- 3831 N 8th St
- 1018 E Indian School Rd
- 4033 N 14th Place
- 807 E Fairmount Ave
