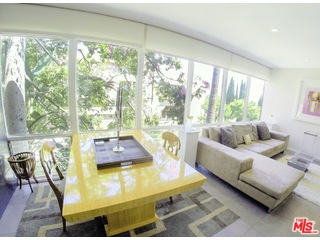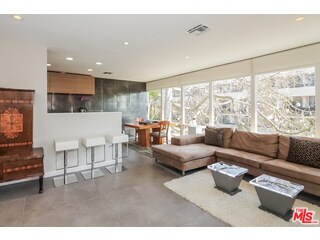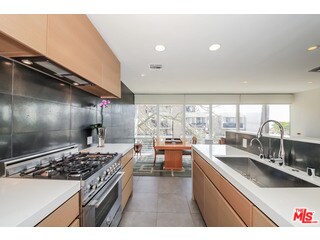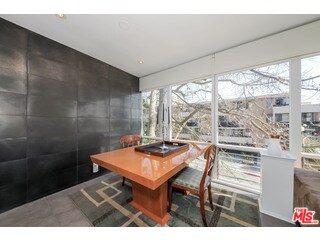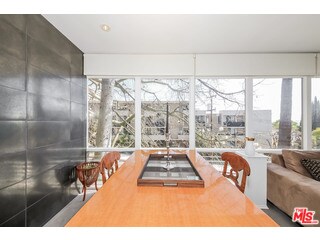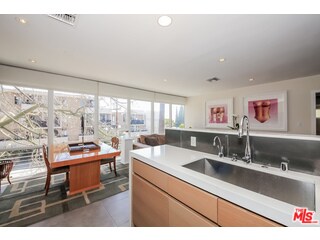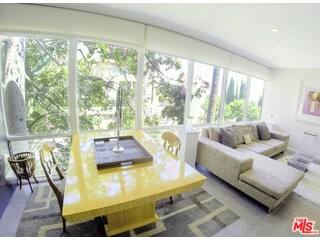
1145 Larrabee St Unit 19 West Hollywood, CA 90069
Highlights
- In Ground Pool
- Gated Parking
- City Lights View
- West Hollywood Elementary School Rated A-
- Gated Community
- 13,511 Sq Ft lot
About This Home
As of March 2024ber chic condo located in prime West Hollywood! This bright top-floor corner unit situated in front of the building features Walker Zanger finishes, picturesque floor-to-ceiling windows that flood the open layout living area with natural light and tree top views. The sleek kitchen boasts a Thermador refrigerator, Bertazzoni range and Bosch appliances, Ceasarstone counters and custom cabinetry. The unit features 2 spacious bedrooms, including a master suite with some city views, a modern ensuite bath with beautiful tile wall finish, water-saving rainfall shower and capacious custom cabinetry. The bright guest bedroom has floor-to-ceiling windows and tree-top views. Newer smart central climate control system, generous closet space throughout, a beautiful courtyard pool and a dedicated gated parking with storage compliment this gorgeous home. Above Sunset Strip's enclave of fine dining restaurants, designer stores, luxe hotels and health clubs - truly is what LA lifestyle is all about.
Last Buyer's Agent
Berkshire Hathaway HomeServices California Properties License #00898037

Property Details
Home Type
- Condominium
Est. Annual Taxes
- $9,137
Year Built
- Built in 1956 | Remodeled
Lot Details
- East Facing Home
- Gated Home
HOA Fees
- $366 Monthly HOA Fees
Home Design
- Contemporary Architecture
- Stucco
Interior Spaces
- 900 Sq Ft Home
- 1-Story Property
- Living Room
- Dining Area
- Den
- City Lights Views
Kitchen
- Gas Oven
- Gas and Electric Range
- Microwave
- Dishwasher
- Disposal
Flooring
- Carpet
- Tile
Bedrooms and Bathrooms
- 2 Bedrooms
- Remodeled Bathroom
- 1 Full Bathroom
- Bathtub
Parking
- 1 Covered Space
- Side by Side Parking
- Gated Parking
- Assigned Parking
- Controlled Entrance
Pool
- In Ground Pool
Utilities
- Central Heating and Cooling System
- Vented Exhaust Fan
- Water Purifier
- Sewer in Street
- Cable TV Available
Listing and Financial Details
- Assessor Parcel Number 5560-023-089
Community Details
Overview
- Association fees include building and grounds, maintenance paid, trash, water and sewer paid
- 20 Units
Amenities
- Laundry Facilities
- Community Mailbox
Recreation
- Community Pool
Pet Policy
- Call for details about the types of pets allowed
Security
- Controlled Access
- Gated Community
Ownership History
Purchase Details
Home Financials for this Owner
Home Financials are based on the most recent Mortgage that was taken out on this home.Purchase Details
Home Financials for this Owner
Home Financials are based on the most recent Mortgage that was taken out on this home.Purchase Details
Home Financials for this Owner
Home Financials are based on the most recent Mortgage that was taken out on this home.Purchase Details
Home Financials for this Owner
Home Financials are based on the most recent Mortgage that was taken out on this home.Purchase Details
Home Financials for this Owner
Home Financials are based on the most recent Mortgage that was taken out on this home.Purchase Details
Purchase Details
Home Financials for this Owner
Home Financials are based on the most recent Mortgage that was taken out on this home.Purchase Details
Home Financials for this Owner
Home Financials are based on the most recent Mortgage that was taken out on this home.Similar Homes in West Hollywood, CA
Home Values in the Area
Average Home Value in this Area
Purchase History
| Date | Type | Sale Price | Title Company |
|---|---|---|---|
| Grant Deed | $805,000 | Equity Title | |
| Grant Deed | $627,000 | Title365 | |
| Grant Deed | $522,505 | None Available | |
| Interfamily Deed Transfer | -- | Commonwealth Land Title | |
| Grant Deed | $482,000 | Commonwealth Title | |
| Interfamily Deed Transfer | -- | -- | |
| Grant Deed | $302,000 | Equity Title Company | |
| Grant Deed | $98,000 | Equity Title Company |
Mortgage History
| Date | Status | Loan Amount | Loan Type |
|---|---|---|---|
| Open | $644,000 | New Conventional | |
| Previous Owner | $420,000 | Adjustable Rate Mortgage/ARM | |
| Previous Owner | $365,750 | New Conventional | |
| Previous Owner | $417,000 | New Conventional | |
| Previous Owner | $417,000 | Purchase Money Mortgage | |
| Previous Owner | $48,200 | Credit Line Revolving | |
| Previous Owner | $385,600 | Purchase Money Mortgage | |
| Previous Owner | $241,600 | No Value Available | |
| Previous Owner | $88,200 | No Value Available |
Property History
| Date | Event | Price | Change | Sq Ft Price |
|---|---|---|---|---|
| 05/29/2025 05/29/25 | For Sale | $849,000 | +5.5% | $943 / Sq Ft |
| 03/27/2024 03/27/24 | Sold | $805,000 | +0.8% | $894 / Sq Ft |
| 02/12/2024 02/12/24 | Pending | -- | -- | -- |
| 01/09/2024 01/09/24 | For Sale | $799,000 | +27.4% | $888 / Sq Ft |
| 03/24/2015 03/24/15 | Sold | $627,000 | +4.7% | $697 / Sq Ft |
| 02/23/2015 02/23/15 | Pending | -- | -- | -- |
| 02/13/2015 02/13/15 | For Sale | $599,000 | +14.6% | $666 / Sq Ft |
| 08/10/2013 08/10/13 | Sold | $522,500 | +4.7% | $581 / Sq Ft |
| 07/10/2013 07/10/13 | For Sale | $499,000 | -- | $555 / Sq Ft |
Tax History Compared to Growth
Tax History
| Year | Tax Paid | Tax Assessment Tax Assessment Total Assessment is a certain percentage of the fair market value that is determined by local assessors to be the total taxable value of land and additions on the property. | Land | Improvement |
|---|---|---|---|---|
| 2024 | $9,137 | $738,778 | $295,510 | $443,268 |
| 2023 | $8,983 | $724,293 | $289,716 | $434,577 |
| 2022 | $8,531 | $710,092 | $284,036 | $426,056 |
| 2021 | $8,471 | $696,169 | $278,467 | $417,702 |
| 2019 | $8,194 | $675,521 | $270,208 | $405,313 |
| 2018 | $8,139 | $662,276 | $264,910 | $397,366 |
| 2016 | $7,901 | $636,561 | $254,624 | $381,937 |
| 2015 | $6,578 | $532,938 | $265,194 | $267,744 |
| 2014 | $6,578 | $522,500 | $260,000 | $262,500 |
Agents Affiliated with this Home
-
Ernie Carswell

Seller Co-Listing Agent in 2025
Ernie Carswell
Douglas Elliman
(424) 202-3226
5 in this area
156 Total Sales
-
Robert Herrick

Seller's Agent in 2024
Robert Herrick
Keller Williams Realty Los Feliz
(951) 207-3214
1 in this area
11 Total Sales
-
Grant Linscott

Seller Co-Listing Agent in 2024
Grant Linscott
Keller Williams Realty Los Feliz
(323) 300-1000
4 in this area
199 Total Sales
-
James Likens
J
Buyer's Agent in 2024
James Likens
Douglas Elliman
(310) 849-5653
3 in this area
21 Total Sales
-
Gilbert Dirige

Seller's Agent in 2015
Gilbert Dirige
Compass
(310) 801-0317
10 in this area
36 Total Sales
-
Jay Martinez

Seller Co-Listing Agent in 2015
Jay Martinez
Compass
(323) 377-8332
10 in this area
39 Total Sales
Map
Source: The MLS
MLS Number: 15-877181
APN: 5560-023-089
- 1145 Larrabee St Unit 19
- 1201 Larrabee St Unit 107
- 1201 Larrabee St Unit 305
- 1204 N Clark St
- 1133 N Clark St Unit 103
- 1133 N Clark St Unit 101
- 1223 Larrabee St Unit 7
- 8788 Shoreham Dr Unit 23
- 8788 Shoreham Dr Unit 31
- 8788 Shoreham Dr Unit 43
- 1215 Hilldale Ave
- 8787 Shoreham Dr Unit 201
- 8787 Shoreham Dr Unit 310
- 8787 Shoreham Dr Unit 502
- 8787 Shoreham Dr Unit B4
- 8787 Shoreham Dr Unit 608
- 8787 Shoreham Dr Unit 508/509
- 8787 Shoreham Dr Unit 510
- 8787 Shoreham Dr Unit 109
- 1211 Hilldale Ave
