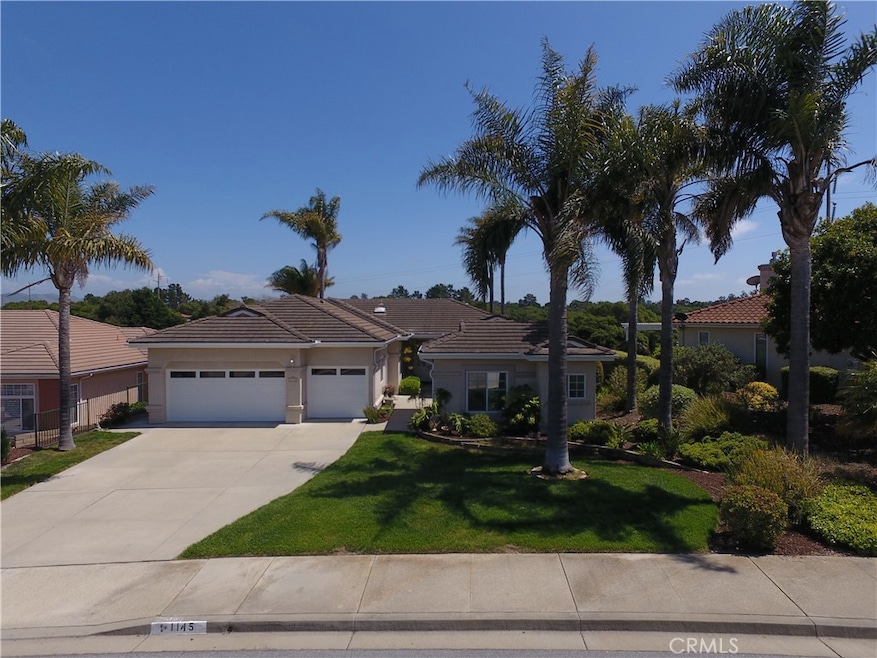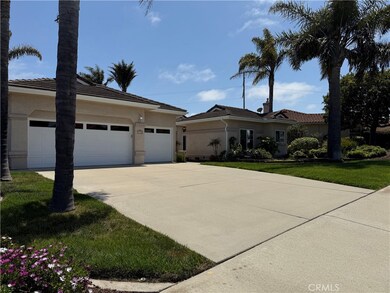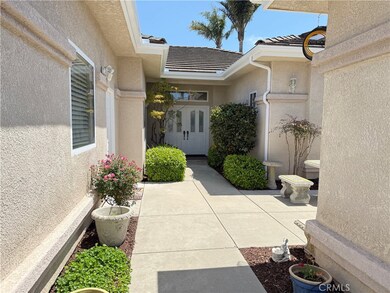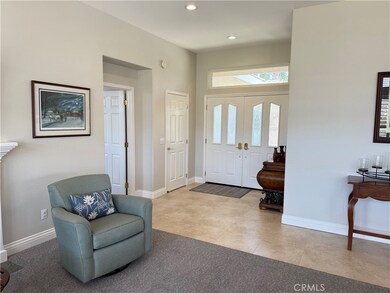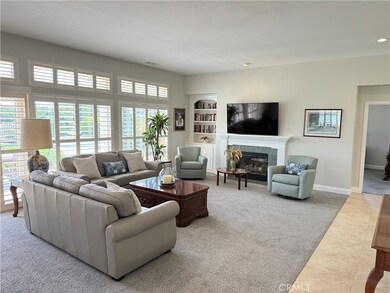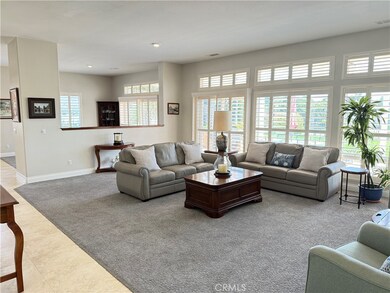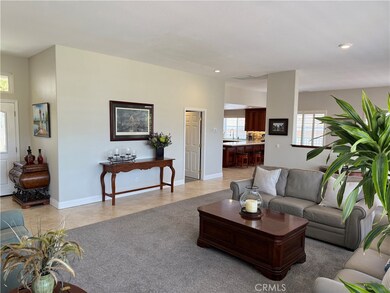
1145 Oakmont Place Nipomo, CA 93444
Blacklake NeighborhoodHighlights
- Golf Course Community
- Golf Course View
- Fireplace in Primary Bedroom
- Primary Bedroom Suite
- Updated Kitchen
- Hydromassage or Jetted Bathtub
About This Home
As of July 2025Look no further, this stunning “Black Lake Estates” home checks all the boxes. Single story floorplan, detached casita, golf course view, 3 car garage, Cul de sac location and much more. The versatile floorplan features an oversized primary suite w/ fireplace as well as a 2nd guest suite plus the additional detached casita, recently renovated and includes a kitchenette and full bath. Other features include upgraded and updated kitchen complete with black stainless appliances, quartz counters and upgraded cabinetry. The large and lush rear yard is perfect for entertaining with its golf course view, built in Santa Maria style BBQ, fireplace, fruit trees and is completely wrought iron fenced (perfect for pets). Other amenities include owned solar system and tankless water heater and abundant built in garage storage.
Last Agent to Sell the Property
Luongo Realty Brokerage Phone: 661-406-2637 License #01032219 Listed on: 05/14/2025
Home Details
Home Type
- Single Family
Est. Annual Taxes
- $9,467
Year Built
- Built in 1998
Lot Details
- 0.3 Acre Lot
- Property fronts a county road
- Cul-De-Sac
- Front and Back Yard Sprinklers
- Back Yard
- Property is zoned REC
HOA Fees
- $168 Monthly HOA Fees
Parking
- 3 Car Direct Access Garage
- Parking Available
- Front Facing Garage
- Three Garage Doors
- Garage Door Opener
Home Design
- Turnkey
- Planned Development
- Slab Foundation
- Tile Roof
- Stucco
Interior Spaces
- 2,361 Sq Ft Home
- 1-Story Property
- Ceiling Fan
- Double Pane Windows
- Plantation Shutters
- Family Room Off Kitchen
- Dining Room
- Golf Course Views
- Fire and Smoke Detector
Kitchen
- Kitchenette
- Updated Kitchen
- Open to Family Room
- Breakfast Bar
- Double Oven
- Gas Cooktop
- Microwave
- Dishwasher
- Kitchen Island
- Quartz Countertops
- Trash Compactor
- Disposal
Flooring
- Carpet
- Tile
Bedrooms and Bathrooms
- 3 Main Level Bedrooms
- Fireplace in Primary Bedroom
- Primary Bedroom Suite
- 3 Full Bathrooms
- Dual Vanity Sinks in Primary Bathroom
- Hydromassage or Jetted Bathtub
- Bathtub with Shower
- Walk-in Shower
Laundry
- Laundry Room
- Gas Dryer Hookup
Outdoor Features
- Slab Porch or Patio
- Outdoor Grill
Schools
- Nipomo High School
Utilities
- Central Heating
- Heating System Uses Natural Gas
- 220 Volts
- Natural Gas Connected
- Tankless Water Heater
- Sewer Assessments
- Cable TV Available
Additional Features
- Solar owned by seller
- Suburban Location
Listing and Financial Details
- Tax Lot 60
- Tax Tract Number 1912
- Assessor Parcel Number 091442023
- Seller Considering Concessions
Community Details
Overview
- Blacklake Estates Association, Phone Number (805) 929-6323
- Trust Management HOA
- Nipomo Subdivision
Recreation
- Golf Course Community
Ownership History
Purchase Details
Home Financials for this Owner
Home Financials are based on the most recent Mortgage that was taken out on this home.Purchase Details
Home Financials for this Owner
Home Financials are based on the most recent Mortgage that was taken out on this home.Purchase Details
Purchase Details
Home Financials for this Owner
Home Financials are based on the most recent Mortgage that was taken out on this home.Similar Homes in Nipomo, CA
Home Values in the Area
Average Home Value in this Area
Purchase History
| Date | Type | Sale Price | Title Company |
|---|---|---|---|
| Grant Deed | $1,161,000 | First American Title | |
| Grant Deed | $750,500 | Fidelity National Title Co | |
| Interfamily Deed Transfer | -- | None Available | |
| Grant Deed | $316,000 | First American Title Ins Co |
Mortgage History
| Date | Status | Loan Amount | Loan Type |
|---|---|---|---|
| Previous Owner | $615,000 | New Conventional | |
| Previous Owner | $615,000 | New Conventional | |
| Previous Owner | $600,400 | New Conventional | |
| Previous Owner | $325,000 | New Conventional | |
| Previous Owner | $322,700 | Unknown | |
| Previous Owner | $230,000 | Unknown | |
| Previous Owner | $155,000 | No Value Available |
Property History
| Date | Event | Price | Change | Sq Ft Price |
|---|---|---|---|---|
| 07/11/2025 07/11/25 | Sold | $1,161,000 | -5.2% | $492 / Sq Ft |
| 05/27/2025 05/27/25 | Pending | -- | -- | -- |
| 05/14/2025 05/14/25 | For Sale | $1,225,000 | +63.2% | $519 / Sq Ft |
| 11/20/2019 11/20/19 | Sold | $750,500 | +0.1% | $355 / Sq Ft |
| 10/21/2019 10/21/19 | Pending | -- | -- | -- |
| 10/17/2019 10/17/19 | For Sale | $749,500 | 0.0% | $354 / Sq Ft |
| 10/13/2019 10/13/19 | Pending | -- | -- | -- |
| 10/07/2019 10/07/19 | For Sale | $749,500 | -- | $354 / Sq Ft |
Tax History Compared to Growth
Tax History
| Year | Tax Paid | Tax Assessment Tax Assessment Total Assessment is a certain percentage of the fair market value that is determined by local assessors to be the total taxable value of land and additions on the property. | Land | Improvement |
|---|---|---|---|---|
| 2024 | $9,467 | $804,685 | $348,464 | $456,221 |
| 2023 | $9,467 | $788,908 | $341,632 | $447,276 |
| 2022 | $9,352 | $773,440 | $334,934 | $438,506 |
| 2021 | $8,181 | $758,275 | $328,367 | $429,908 |
| 2020 | $8,087 | $750,500 | $325,000 | $425,500 |
| 2019 | $4,929 | $452,150 | $200,382 | $251,768 |
| 2018 | $4,869 | $443,285 | $196,453 | $246,832 |
| 2017 | $4,772 | $434,594 | $192,601 | $241,993 |
| 2016 | $4,502 | $426,074 | $188,825 | $237,249 |
| 2015 | $4,437 | $419,675 | $185,989 | $233,686 |
| 2014 | $4,272 | $411,455 | $182,346 | $229,109 |
Agents Affiliated with this Home
-
James Luongo

Seller's Agent in 2025
James Luongo
Luongo Realty
(805) 242-6870
2 in this area
15 Total Sales
-
Mary Clark
M
Buyer's Agent in 2025
Mary Clark
Mark Clark Homes
(707) 338-9772
1 in this area
10 Total Sales
-
Robin O'Hara

Seller's Agent in 2019
Robin O'Hara
Keller Williams Realty Central Coast
(805) 441-5140
20 in this area
36 Total Sales
Map
Source: California Regional Multiple Listing Service (CRMLS)
MLS Number: PI25103489
APN: 091-442-023
- 635 Shelter Ridge Place
- 1337 Black Sage Cir
- 675 Barberry Way
- 1334 Tourney Hill Ln Unit 61
- 1350 Tourney Hill Ln
- 1350 Tourney Hill Ln Unit 65
- 1346 Tourney Hill Ln Unit 67
- 1276 Pomeroy Rd
- 1551 Pomeroy Rd
- 1529 Pomeroy Rd
- 1060 Dawn Rd
- 1225 Dawn Rd
- 1473 Willow Rd
- 534 Misty View Way
- 968 Calle Fresa
- 462 Camino Perillo
- 1012 Maggie Ln
- 1055 Ford Dr
- 1061 Ford Dr
- 1790 Calle Laguna
