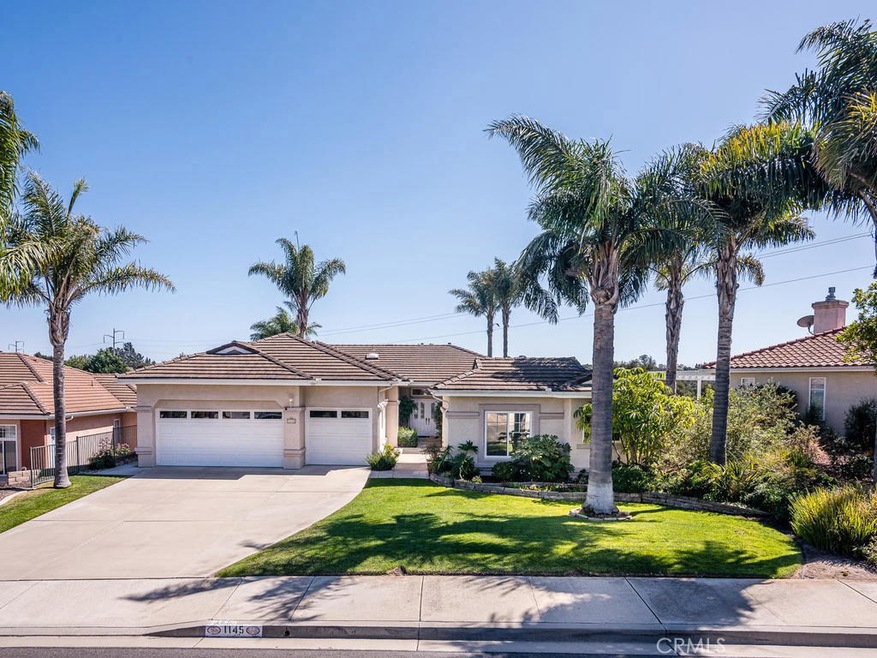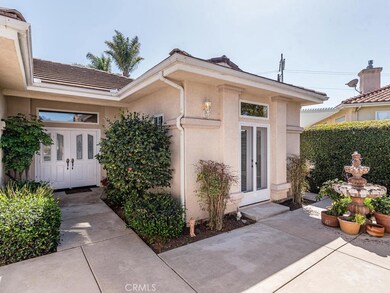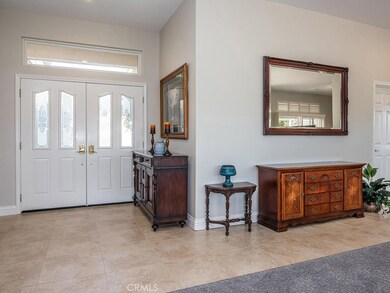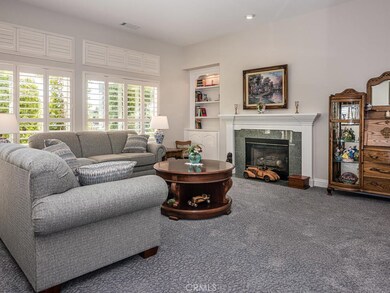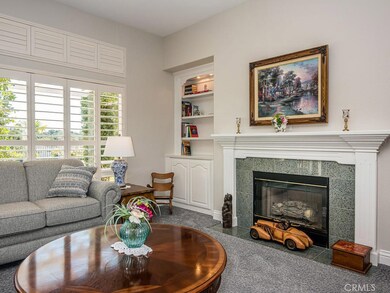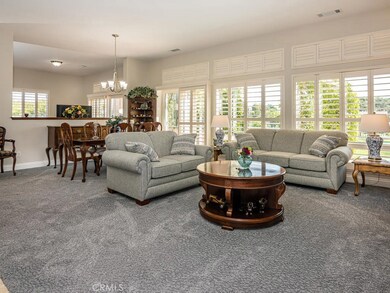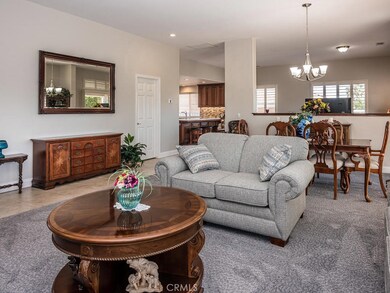
1145 Oakmont Place Nipomo, CA 93444
Blacklake NeighborhoodHighlights
- On Golf Course
- Clubhouse
- Cathedral Ceiling
- Primary Bedroom Suite
- Fireplace in Primary Bedroom
- Main Floor Bedroom
About This Home
As of July 2025Livable Luxury. When you enter you are at once filled with thoughts of your own personal resort-style oasis. The light filters in from the bank of South facing windows. This is the much sought after single level open floor concept with a completely remodeled upscale kitchen in 2018. There is formal and informal living area and the back yard is an entertainer's delight with fireplace and Santa Maria style BBQ. The views of the golf course are amazing yet this home has plenty of privacy. There is a stunning master suite with fireplace and large master bath with every amenity possible. The guest room and hall bath are generous in size and comfort. Past the front courtyard is the detached casitas with large living area and full size bath. You could also use as office/or artist studio. The location is suburb and on a cul de sac so very little traffic. This is your chance to own this magnificent property so do not hesitate.
Last Agent to Sell the Property
Keller Williams Realty Central Coast License #01327439 Listed on: 10/07/2019

Home Details
Home Type
- Single Family
Est. Annual Taxes
- $9,467
Year Built
- Built in 1998
Lot Details
- 0.3 Acre Lot
- On Golf Course
- Cul-De-Sac
- Level Lot
- Front and Back Yard Sprinklers
- Lawn
- Density is up to 1 Unit/Acre
- Property is zoned REC
HOA Fees
- $130 Monthly HOA Fees
Parking
- 3 Car Direct Access Garage
- Parking Available
- Three Garage Doors
Home Design
- Modern Architecture
- Turnkey
- Slab Foundation
- Tile Roof
- Stucco
Interior Spaces
- 2,115 Sq Ft Home
- 1-Story Property
- Cathedral Ceiling
- Ceiling Fan
- Electric Fireplace
- Double Pane Windows
- Awning
- Formal Entry
- Separate Family Room
- Living Room with Fireplace
- Dining Room
- Golf Course Views
- Carbon Monoxide Detectors
Kitchen
- Breakfast Area or Nook
- Breakfast Bar
- Self-Cleaning Oven
- Built-In Range
- Microwave
- Dishwasher
- Quartz Countertops
- Disposal
Flooring
- Carpet
- Tile
Bedrooms and Bathrooms
- 3 Main Level Bedrooms
- Fireplace in Primary Bedroom
- Primary Bedroom Suite
- Upgraded Bathroom
- 3 Full Bathrooms
- Quartz Bathroom Countertops
- Dual Sinks
- Dual Vanity Sinks in Primary Bathroom
- Private Water Closet
- Low Flow Toliet
- Bathtub
- Separate Shower
- Exhaust Fan In Bathroom
Laundry
- Laundry Room
- Washer and Gas Dryer Hookup
Outdoor Features
- Covered patio or porch
- Fire Pit
- Exterior Lighting
- Outdoor Grill
- Rain Gutters
Location
- Suburban Location
Utilities
- Central Heating
- Heating System Uses Natural Gas
- Underground Utilities
- Natural Gas Connected
- Private Water Source
- Water Heater
- Cable TV Available
Listing and Financial Details
- Tax Lot 60
- Tax Tract Number 1912
- Assessor Parcel Number 091442023
Community Details
Overview
- The Estates Association, Phone Number (805) 441-5140
- Black Lake HOA
Amenities
- Picnic Area
- Clubhouse
Recreation
- Golf Course Community
- Bocce Ball Court
- Dog Park
- Hiking Trails
Ownership History
Purchase Details
Home Financials for this Owner
Home Financials are based on the most recent Mortgage that was taken out on this home.Purchase Details
Home Financials for this Owner
Home Financials are based on the most recent Mortgage that was taken out on this home.Purchase Details
Purchase Details
Home Financials for this Owner
Home Financials are based on the most recent Mortgage that was taken out on this home.Similar Homes in Nipomo, CA
Home Values in the Area
Average Home Value in this Area
Purchase History
| Date | Type | Sale Price | Title Company |
|---|---|---|---|
| Grant Deed | $1,161,000 | First American Title | |
| Grant Deed | $750,500 | Fidelity National Title Co | |
| Interfamily Deed Transfer | -- | None Available | |
| Grant Deed | $316,000 | First American Title Ins Co |
Mortgage History
| Date | Status | Loan Amount | Loan Type |
|---|---|---|---|
| Previous Owner | $615,000 | New Conventional | |
| Previous Owner | $615,000 | New Conventional | |
| Previous Owner | $600,400 | New Conventional | |
| Previous Owner | $325,000 | New Conventional | |
| Previous Owner | $322,700 | Unknown | |
| Previous Owner | $230,000 | Unknown | |
| Previous Owner | $155,000 | No Value Available |
Property History
| Date | Event | Price | Change | Sq Ft Price |
|---|---|---|---|---|
| 07/11/2025 07/11/25 | Sold | $1,161,000 | -5.2% | $492 / Sq Ft |
| 05/27/2025 05/27/25 | Pending | -- | -- | -- |
| 05/14/2025 05/14/25 | For Sale | $1,225,000 | +63.2% | $519 / Sq Ft |
| 11/20/2019 11/20/19 | Sold | $750,500 | +0.1% | $355 / Sq Ft |
| 10/21/2019 10/21/19 | Pending | -- | -- | -- |
| 10/17/2019 10/17/19 | For Sale | $749,500 | 0.0% | $354 / Sq Ft |
| 10/13/2019 10/13/19 | Pending | -- | -- | -- |
| 10/07/2019 10/07/19 | For Sale | $749,500 | -- | $354 / Sq Ft |
Tax History Compared to Growth
Tax History
| Year | Tax Paid | Tax Assessment Tax Assessment Total Assessment is a certain percentage of the fair market value that is determined by local assessors to be the total taxable value of land and additions on the property. | Land | Improvement |
|---|---|---|---|---|
| 2024 | $9,467 | $804,685 | $348,464 | $456,221 |
| 2023 | $9,467 | $788,908 | $341,632 | $447,276 |
| 2022 | $9,352 | $773,440 | $334,934 | $438,506 |
| 2021 | $8,181 | $758,275 | $328,367 | $429,908 |
| 2020 | $8,087 | $750,500 | $325,000 | $425,500 |
| 2019 | $4,929 | $452,150 | $200,382 | $251,768 |
| 2018 | $4,869 | $443,285 | $196,453 | $246,832 |
| 2017 | $4,772 | $434,594 | $192,601 | $241,993 |
| 2016 | $4,502 | $426,074 | $188,825 | $237,249 |
| 2015 | $4,437 | $419,675 | $185,989 | $233,686 |
| 2014 | $4,272 | $411,455 | $182,346 | $229,109 |
Agents Affiliated with this Home
-
James Luongo

Seller's Agent in 2025
James Luongo
Luongo Realty
(805) 242-6870
2 in this area
15 Total Sales
-
Mary Clark
M
Buyer's Agent in 2025
Mary Clark
Mark Clark Homes
(707) 338-9772
1 in this area
10 Total Sales
-
Robin O'Hara

Seller's Agent in 2019
Robin O'Hara
Keller Williams Realty Central Coast
(805) 441-5140
20 in this area
36 Total Sales
Map
Source: California Regional Multiple Listing Service (CRMLS)
MLS Number: PI19236276
APN: 091-442-023
- 635 Shelter Ridge Place
- 1337 Black Sage Cir
- 675 Barberry Way
- 1334 Tourney Hill Ln Unit 61
- 1350 Tourney Hill Ln
- 1350 Tourney Hill Ln Unit 65
- 1346 Tourney Hill Ln Unit 67
- 1276 Pomeroy Rd
- 1551 Pomeroy Rd
- 1529 Pomeroy Rd
- 1060 Dawn Rd
- 1225 Dawn Rd
- 1473 Willow Rd
- 534 Misty View Way
- 968 Calle Fresa
- 462 Camino Perillo
- 1012 Maggie Ln
- 1055 Ford Dr
- 1061 Ford Dr
- 1790 Calle Laguna
