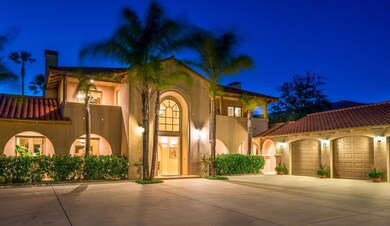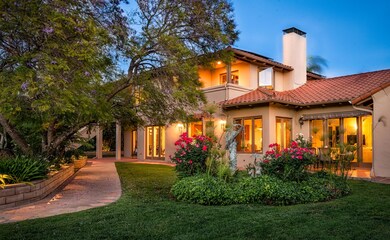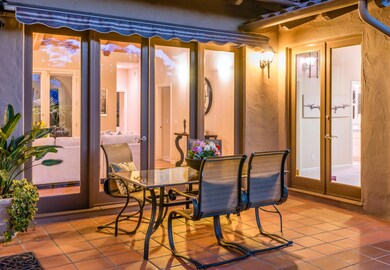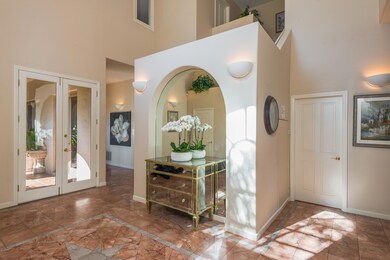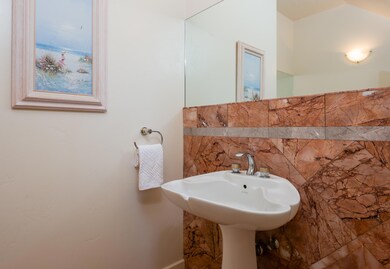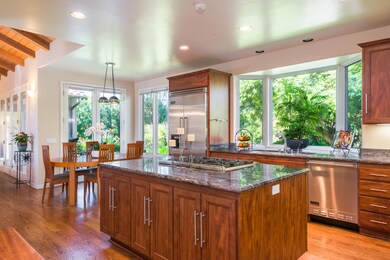
1145 San Antonio Creek Rd Santa Barbara, CA 93111
East Goleta Valley NeighborhoodHighlights
- Ocean View
- Pool House
- Updated Kitchen
- Mountain View Elementary School Rated A-
- RV Access or Parking
- Reverse Osmosis System
About This Home
As of April 2021This spectacular Mediterranean Estate with a Dual Gated Entrance offers a Main house of approx. 4300 sq. ft., large Swimming pool, and a Pool/Guest House of approx. 955 sq. ft. with a Secondary Gated Entrance from a private alley. This unique Resort-Like property lies on a Level acre surrounded with lush landscaping encompassing Palm trees, Fruit Orchard, two Fountains, a man-made Creek, Pool, Jacuzzi, two oversized Garages, gorgeous Mountain Views and a peak of the ocean. The Master bedroom, with Dual-size Office, is located on the 2nd floor, however the Ground floor Guest Quarters could be suitable as a second Master Suite. This one is Priced to Sell!
Don't miss the Visual & Aerial Tours, 3D Dollhouse & Floor plan!
Last Agent to Sell the Property
Regina Magid
Village Properties - 1 Listed on: 01/04/2017
Home Details
Home Type
- Single Family
Est. Annual Taxes
- $41,033
Year Built
- Built in 1992
Lot Details
- 1 Acre Lot
- Gated Home
- Level Lot
- Irrigation
- Fruit Trees
- Lawn
- Property is in excellent condition
- Property is zoned E-1
Parking
- 7 Car Garage
- RV Access or Parking
Property Views
- Ocean
- Mountain
Home Design
- Mediterranean Architecture
- Raised Foundation
- Tile Roof
- Stucco
Interior Spaces
- 5,257 Sq Ft Home
- 2-Story Property
- Wet Bar
- Cathedral Ceiling
- Ceiling Fan
- Skylights
- Multiple Fireplaces
- Gas Fireplace
- Double Pane Windows
- Family Room with Fireplace
- Living Room with Fireplace
- Formal Dining Room
- Home Office
- Loft
- Laundry Room
- Basement
Kitchen
- Updated Kitchen
- Breakfast Area or Nook
- <<builtInOvenToken>>
- Gas Range
- <<microwave>>
- Dishwasher
- Disposal
- Reverse Osmosis System
Flooring
- Wood
- Carpet
- Marble
Bedrooms and Bathrooms
- 5 Bedrooms
- Main Floor Bedroom
- Maid or Guest Quarters
Pool
- Pool House
- Spa
- Outdoor Pool
Outdoor Features
- Covered patio or porch
- Built-In Barbecue
Location
- Property is near a park
Schools
- Mtn View Elementary School
- Lacolina Middle School
- San Marcos High School
Utilities
- Forced Air Heating and Cooling System
- Water Softener is Owned
- Cable TV Available
Community Details
- 35 Park Highlands Subdivision
Listing and Financial Details
- Exclusions: Fireplace Equipment, Garden Hoses, Potted Plants
- Assessor Parcel Number 059-030-029
Ownership History
Purchase Details
Home Financials for this Owner
Home Financials are based on the most recent Mortgage that was taken out on this home.Purchase Details
Home Financials for this Owner
Home Financials are based on the most recent Mortgage that was taken out on this home.Purchase Details
Purchase Details
Purchase Details
Purchase Details
Similar Homes in Santa Barbara, CA
Home Values in the Area
Average Home Value in this Area
Purchase History
| Date | Type | Sale Price | Title Company |
|---|---|---|---|
| Grant Deed | $3,600,000 | Chicago Title Company | |
| Grant Deed | $2,920,000 | Fidelity National Title Co | |
| Interfamily Deed Transfer | -- | None Available | |
| Interfamily Deed Transfer | -- | None Available | |
| Interfamily Deed Transfer | -- | -- | |
| Interfamily Deed Transfer | -- | -- |
Mortgage History
| Date | Status | Loan Amount | Loan Type |
|---|---|---|---|
| Open | $3,600,000 | New Conventional | |
| Previous Owner | $1,900,000 | Adjustable Rate Mortgage/ARM | |
| Previous Owner | $3,856,000 | Commercial | |
| Previous Owner | $1,920,000 | New Conventional | |
| Previous Owner | $1,920,000 | Adjustable Rate Mortgage/ARM | |
| Previous Owner | $1,000,000 | Credit Line Revolving | |
| Previous Owner | $1,125,000 | Unknown | |
| Previous Owner | $160,000 | Unknown | |
| Previous Owner | $550,000 | Credit Line Revolving |
Property History
| Date | Event | Price | Change | Sq Ft Price |
|---|---|---|---|---|
| 04/07/2021 04/07/21 | Sold | $3,600,000 | +6.7% | $837 / Sq Ft |
| 03/26/2021 03/26/21 | Pending | -- | -- | -- |
| 03/17/2021 03/17/21 | For Sale | $3,375,000 | +15.6% | $785 / Sq Ft |
| 06/15/2017 06/15/17 | Sold | $2,920,000 | 0.0% | $555 / Sq Ft |
| 06/15/2017 06/15/17 | Sold | $2,920,000 | 0.0% | $555 / Sq Ft |
| 06/15/2017 06/15/17 | Sold | $2,920,000 | 0.0% | $555 / Sq Ft |
| 06/15/2017 06/15/17 | Sold | $2,920,000 | -2.5% | $555 / Sq Ft |
| 05/05/2017 05/05/17 | Pending | -- | -- | -- |
| 05/05/2017 05/05/17 | Pending | -- | -- | -- |
| 05/05/2017 05/05/17 | Pending | -- | -- | -- |
| 05/05/2017 05/05/17 | Pending | -- | -- | -- |
| 01/10/2017 01/10/17 | For Sale | $2,995,000 | 0.0% | $570 / Sq Ft |
| 01/09/2017 01/09/17 | For Sale | $2,995,000 | 0.0% | $570 / Sq Ft |
| 01/04/2017 01/04/17 | For Sale | $2,995,000 | 0.0% | $570 / Sq Ft |
| 01/04/2017 01/04/17 | For Sale | $2,995,000 | -- | $570 / Sq Ft |
Tax History Compared to Growth
Tax History
| Year | Tax Paid | Tax Assessment Tax Assessment Total Assessment is a certain percentage of the fair market value that is determined by local assessors to be the total taxable value of land and additions on the property. | Land | Improvement |
|---|---|---|---|---|
| 2023 | $41,033 | $3,745,440 | $1,768,680 | $1,976,760 |
| 2022 | $39,775 | $3,672,000 | $1,734,000 | $1,938,000 |
| 2021 | $34,164 | $3,130,829 | $1,501,082 | $1,629,747 |
| 2020 | $33,258 | $3,098,727 | $1,485,691 | $1,613,036 |
| 2019 | $32,652 | $3,037,968 | $1,456,560 | $1,581,408 |
| 2018 | $32,008 | $2,978,400 | $1,428,000 | $1,550,400 |
| 2017 | $11,529 | $1,016,812 | $252,330 | $764,482 |
| 2016 | $11,141 | $996,876 | $247,383 | $749,493 |
| 2014 | $10,907 | $962,669 | $238,895 | $723,774 |
Agents Affiliated with this Home
-
David Magid
D
Seller's Agent in 2021
David Magid
Village Properties - 1
(805) 451-0402
22 in this area
51 Total Sales
-
R
Seller Co-Listing Agent in 2021
Regina Magid
Magid Real Estate
-
Sara Cutter
S
Buyer's Agent in 2021
Sara Cutter
Village Properties - 1
(805) 969-8900
2 in this area
6 Total Sales
Map
Source: Santa Barbara Multiple Listing Service
MLS Number: 17-41
APN: 059-030-029
- 1367 Via Veneto
- 4477 Shadow Hills Blvd S Unit E
- 4477 Shadow Hills Blvd S Unit A
- 1062 Camino Del Retiro
- 613 Maria Ygnacia Ln
- 930 San Antonio Creek Rd
- 4530 Via Clarice
- 4436 Meadowlark Ln
- 1066 Via Los Padres
- 4895 Via Los Santos
- 4900 Via Los Santos
- 5057 Via Alba
- 4643 Gerona Way
- 5134 Cathedral Oaks Rd
- 340 Old Mill Rd Unit 127
- 340 Old Mill Rd Unit 205
- 340 Old Mill Rd Unit Spc 214
- 340 Old Mill Rd Unit 247
- 339 Sherwood Dr
- 3756 Foothill Estate (Private Lane)

