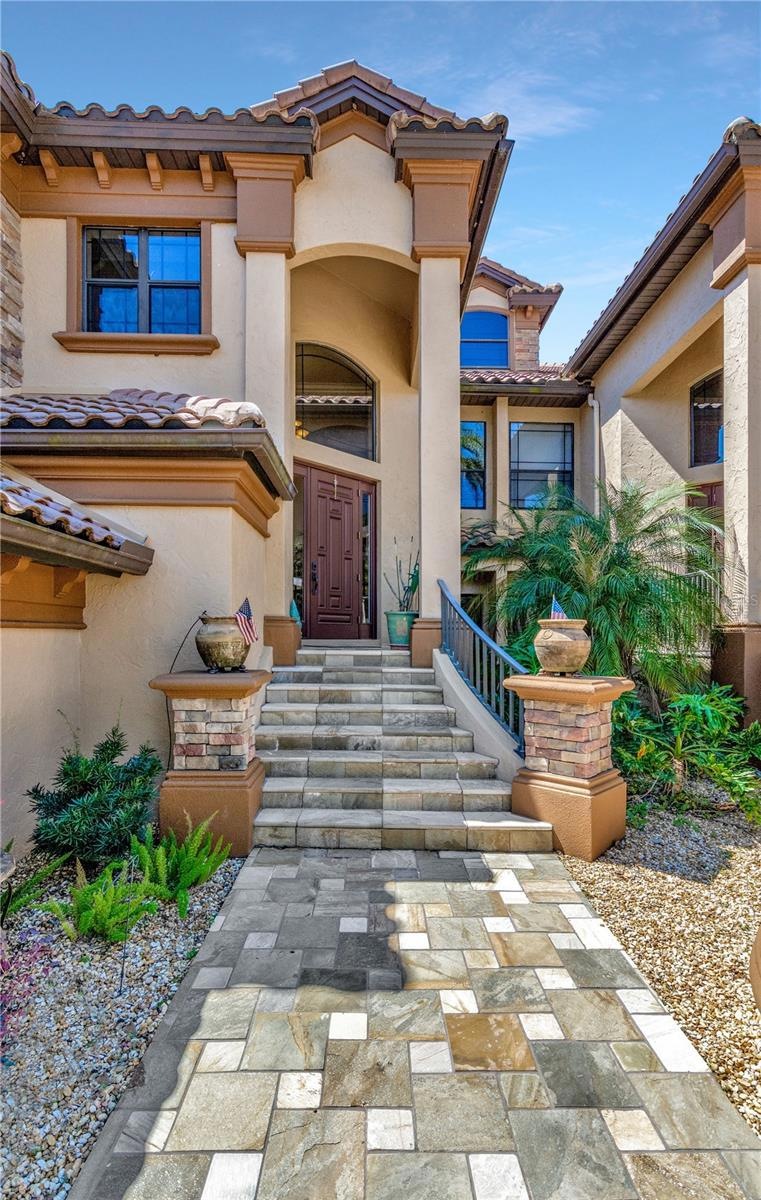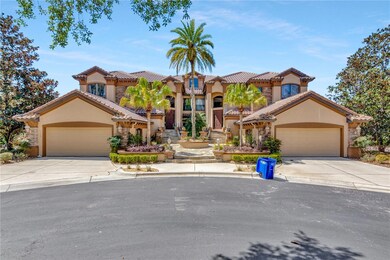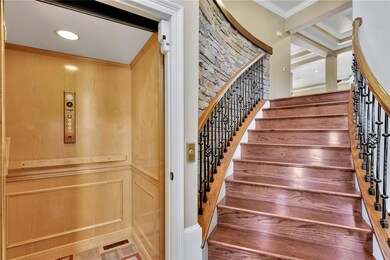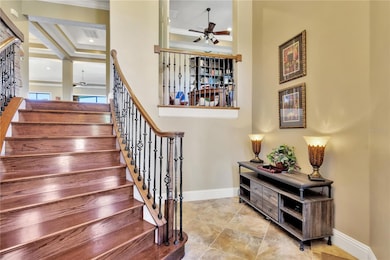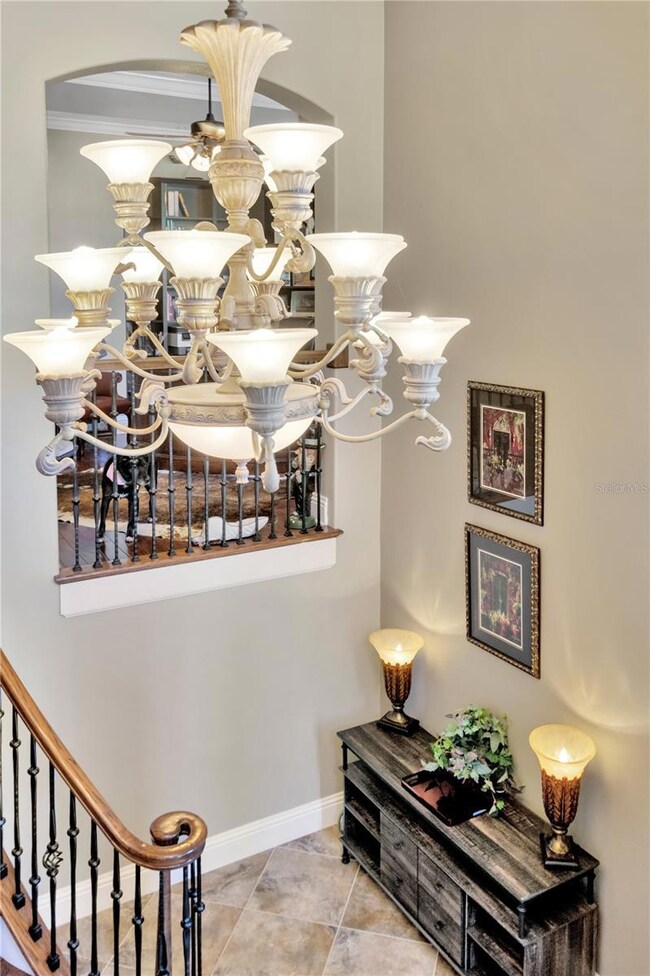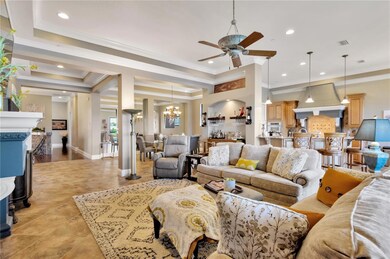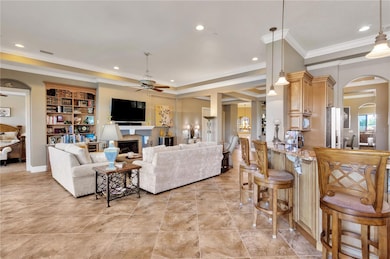
1145 W Pointe Vista Path Hernando, FL 34442
Highlights
- Golf Course Community
- Gated Community
- Clubhouse
- Fitness Center
- Golf Course View
- Private Lot
About This Home
As of January 2024It is here the price adjustment you have been waiting for. Sellers are also offering a one-year home warranty. Enjoy maintenance-free living in this beautifully maintained condominium with pond views as well as golf course views. With its ample square footage, you can park in your private garage and should you desire, take the elevator up to the main floor. As you enter the main living space, the front room is currently an office but once used as a pool room. Designed as a split floor plan, your guest or family members will have their own area with bedrooms 2 and 3 just off the steps. You will be amazed at the size of the rooms and both have walk-in closets. The designated formal dining area is open to the main living area and quite adequate to fit a large table and chairs. The gourmet kitchen has entry from both the dining area and the main living area. With double balcony areas, one off the eating area of the kitchen and the other now a part of the living space as the screens were removed and windows added to make it a great inside-out space, you will have plenty of room to enjoy watching nature and good and bad golfers. End your evenings in the peace and tranquility of the owner's suite with additional space for a sitting area. The owner's bath is updated with travertine and granite. Take a nice soak in the garden bath or a nice hot shower. The grand entrance to the owner's bath is such a splendid sight. The owner's closets also have updates being organized so you can get all the clothes and shoes you don't need in there, with a pull-down for the items stored at ceiling height. Terra Vista community is a golf course community with so many amenities just a golf cart ride away. Enjoy tennis, pickleball, vollyball, and indoor Olympic swimming pool, the fitness center and you won't believe it, a spa! The restaurants are fabulous for fine dining or for a fun night out head over to the Tiki Hut bars. Should you need to leave your community compound just across the street are your banks, grocery store, restaurants and urgent care. Check out the Terra Vista website for this month's activities.
Last Agent to Sell the Property
PREMIER SOTHEBY'S INTL REALTY Brokerage Phone: 727-585-9600 License #3374400 Listed on: 07/11/2023

Property Details
Home Type
- Condominium
Est. Annual Taxes
- $3,991
Year Built
- Built in 2007
Lot Details
- Cul-De-Sac
- Northwest Facing Home
HOA Fees
- $224 Monthly HOA Fees
Parking
- 2 Car Attached Garage
Home Design
- Traditional Architecture
- Split Level Home
- Slab Foundation
- Tile Roof
- Concrete Siding
- Block Exterior
- Stucco
Interior Spaces
- 3,143 Sq Ft Home
- 1-Story Property
- Built-In Features
- Bar Fridge
- Crown Molding
- High Ceiling
- Ceiling Fan
- Gas Fireplace
- Shade Shutters
- Blinds
- Sliding Doors
- Family Room with Fireplace
- Golf Course Views
Kitchen
- Built-In Oven
- Cooktop with Range Hood
- Microwave
- Dishwasher
- Stone Countertops
- Solid Wood Cabinet
- Disposal
Flooring
- Wood
- Carpet
- Tile
- Travertine
Bedrooms and Bathrooms
- 3 Bedrooms
- Split Bedroom Floorplan
- Walk-In Closet
Laundry
- Laundry closet
- Dryer
- Washer
Home Security
- Home Security System
- In Wall Pest System
Outdoor Features
- Balcony
- Enclosed patio or porch
- Rain Gutters
Location
- Property is near a golf course
Schools
- Forest Ridge Elementary School
- Lecanto Middle School
- Lecanto High School
Utilities
- Central Air
- Heating System Uses Natural Gas
- Vented Exhaust Fan
- Thermostat
- Natural Gas Connected
- Cable TV Available
Listing and Financial Details
- Visit Down Payment Resource Website
- Tax Block 2024/45
- Assessor Parcel Number 18E-18S-25-0310-000C0-00C3
Community Details
Overview
- Association fees include 24-Hour Guard, pool, escrow reserves fund, insurance, maintenance structure, ground maintenance, private road
- Mandy Association, Phone Number (352) 794-1900
- Pointe Vista Condo Subdivision
- The community has rules related to deed restrictions, allowable golf cart usage in the community
Amenities
- Clubhouse
Recreation
- Golf Course Community
- Tennis Courts
- Pickleball Courts
- Racquetball
- Recreation Facilities
- Shuffleboard Court
- Community Playground
- Fitness Center
- Community Pool
- Park
Pet Policy
- Pets up to 105 lbs
Security
- Security Guard
- Gated Community
- Fire and Smoke Detector
Ownership History
Purchase Details
Purchase Details
Home Financials for this Owner
Home Financials are based on the most recent Mortgage that was taken out on this home.Purchase Details
Home Financials for this Owner
Home Financials are based on the most recent Mortgage that was taken out on this home.Purchase Details
Home Financials for this Owner
Home Financials are based on the most recent Mortgage that was taken out on this home.Purchase Details
Home Financials for this Owner
Home Financials are based on the most recent Mortgage that was taken out on this home.Similar Homes in Hernando, FL
Home Values in the Area
Average Home Value in this Area
Purchase History
| Date | Type | Sale Price | Title Company |
|---|---|---|---|
| Warranty Deed | $670,000 | Citrus Title | |
| Warranty Deed | $670,000 | Citrus Title | |
| Warranty Deed | $680,000 | Express Title Services | |
| Warranty Deed | $485,000 | Compass Title Llc | |
| Interfamily Deed Transfer | -- | Manatee Title Llc | |
| Deed | $100 | -- |
Mortgage History
| Date | Status | Loan Amount | Loan Type |
|---|---|---|---|
| Previous Owner | $372,800 | New Conventional | |
| Previous Owner | $100,000 | Credit Line Revolving | |
| Previous Owner | $412,500 | Stand Alone Refi Refinance Of Original Loan |
Property History
| Date | Event | Price | Change | Sq Ft Price |
|---|---|---|---|---|
| 01/05/2024 01/05/24 | Sold | $680,000 | +0.7% | $216 / Sq Ft |
| 11/12/2023 11/12/23 | Pending | -- | -- | -- |
| 09/08/2023 09/08/23 | Price Changed | $675,000 | -2.2% | $215 / Sq Ft |
| 07/11/2023 07/11/23 | For Sale | $689,900 | +42.2% | $220 / Sq Ft |
| 05/14/2021 05/14/21 | Sold | $485,000 | -17.1% | $154 / Sq Ft |
| 04/14/2021 04/14/21 | Pending | -- | -- | -- |
| 09/06/2019 09/06/19 | For Sale | $585,000 | -2.5% | $186 / Sq Ft |
| 05/25/2012 05/25/12 | Sold | $600,000 | 0.0% | $194 / Sq Ft |
| 05/10/2012 05/10/12 | For Sale | $600,000 | -- | $194 / Sq Ft |
Tax History Compared to Growth
Tax History
| Year | Tax Paid | Tax Assessment Tax Assessment Total Assessment is a certain percentage of the fair market value that is determined by local assessors to be the total taxable value of land and additions on the property. | Land | Improvement |
|---|---|---|---|---|
| 2024 | $4,204 | $445,765 | -- | $445,765 |
| 2023 | $4,204 | $433,225 | $0 | $433,225 |
| 2022 | $3,991 | $426,415 | $0 | $426,415 |
| 2021 | $5,639 | $425,035 | $0 | $425,035 |
| 2020 | $6,105 | $454,095 | $0 | $454,095 |
| 2019 | $6,043 | $454,415 | $0 | $454,415 |
| 2018 | $6,033 | $454,745 | $0 | $454,745 |
| 2017 | $6,032 | $425,333 | $0 | $0 |
| 2016 | $6,130 | $416,585 | $80,750 | $335,835 |
| 2015 | $6,237 | $413,689 | $85,635 | $328,054 |
| 2014 | $7,962 | $463,200 | $0 | $0 |
Agents Affiliated with this Home
-
Tunisia Abraham

Seller's Agent in 2024
Tunisia Abraham
PREMIER SOTHEBY'S INTL REALTY
(813) 613-7544
3 in this area
43 Total Sales
-
The Ford Tea Ford
T
Buyer's Agent in 2024
The Ford Tea Ford
RE/MAX
(352) 795-2441
5 in this area
24 Total Sales
-
S
Seller's Agent in 2021
Sean Miller
Coldwell Banker Next Generatio
-
R
Seller Co-Listing Agent in 2021
Robert Hedick
Coldwell Banker Next Generation Realty of Citrus
-
Sharon Maxwell
S
Buyer's Agent in 2021
Sharon Maxwell
ERA American Suncoast Realty
(304) 237-2573
6 in this area
14 Total Sales
-
B
Seller's Agent in 2012
Barry Cook / TV
Terra Vista Realty Group LLC
Map
Source: Stellar MLS
MLS Number: U8206666
APN: 18E-18S-25-0310-000C0-00C3
- 1147 W Pointe Vista Path Unit C-1
- 1103 W Pointe Vista Path Unit A4
- 1294 W Diamond Shore Loop
- 1942 N Eagle Chase Dr Unit 42
- 1343 W Greenmeadow Path
- 959 W Rollingwood Ct
- 2075 N Lakecrest Loop
- 1203 W Diamond Shore Loop
- 1363 W Greenmeadow Path
- 1711 N Sky Glen Path
- 1052 W Diamond Shore Loop
- 1196 W Diamond Shore Loop
- 1112 W Diamond Shore Loop Unit 45
- 1993 N Eagle Chase Dr
- 1230 W Skyview Crossing Dr
- 1148 W Diamond Shore Loop
- 1648 W Skyview Crossing Dr
- 1326 W Skyview Crossing Dr
- 1312 W Skyview Crossing Dr
- 915 W Skyview Landings Dr
