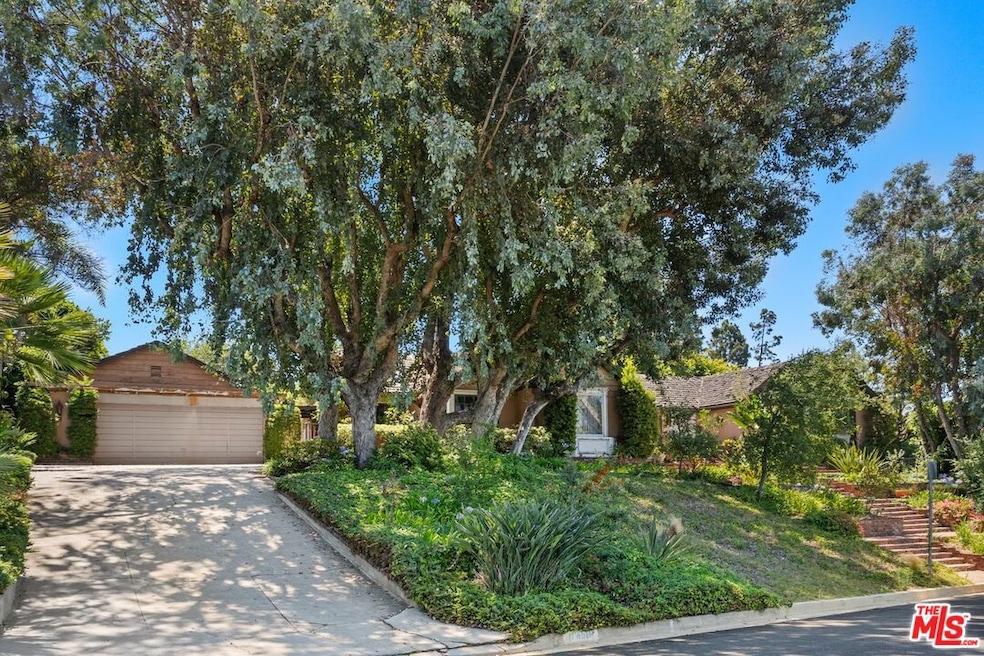
11450 Ayrshire Rd Los Angeles, CA 90049
Brentwood NeighborhoodEstimated payment $23,506/month
Highlights
- In Ground Pool
- Maid or Guest Quarters
- Traditional Architecture
- Atrium Room
- Family Room with Fireplace
- Cathedral Ceiling
About This Home
Great Brentwood fixer located south of Sunset amidst large estate homes, on over 19,000sf corner lot. A true gem for those with vision for renovation or new build. The secluded lot with magnificent foliage and mature trees provides endless opportunities. This one-story home with 4 bedrooms, 4.5 baths, large family room with French doors that open to a large patio, garden and pool has been a wonderful home for the same family for over 40 years. Both living room and dining room are oversized and great for entertaining. Large windows and French doors provide abundant natural light. The expansive private pool and deck area is a welcome respite for warm summer days. While the home requires significant updating, its classic design and floor plan provides the perfect opportunity for a transformative renovation. For developers, the lot itself presents an exceptional opportunity to build a grand two-story residence in a neighborhood known for its architectural elegance and enduring value. Whether you're a homeowner seeking to restore a beloved classic or a builder ready to create something new, this property offers lasting rewards. In a market where location is everything, this Brentwood treasure stands out, not just for what it is, but for what it can become. Nearby restaurants, elegant shopping, freeway close and easy access to all the Westside has to offer.
Home Details
Home Type
- Single Family
Est. Annual Taxes
- $19,598
Year Built
- Built in 1940
Lot Details
- 0.44 Acre Lot
- North Facing Home
- Value in Land
- Tear Down
- Property is zoned LARE11
Parking
- 2 Car Garage
- Oversized Parking
- Parking Storage or Cabinetry
- Side by Side Parking
Home Design
- Traditional Architecture
- Major Repairs Completed
- Fixer Upper
- Shingle Roof
- Wood Roof
- Wood Siding
- Stucco
Interior Spaces
- 2,832 Sq Ft Home
- 1-Story Property
- Built-In Features
- Crown Molding
- Paneling
- Beamed Ceilings
- Cathedral Ceiling
- Drapes & Rods
- French Doors
- Formal Entry
- Family Room with Fireplace
- 2 Fireplaces
- Living Room with Fireplace
- Breakfast Room
- Formal Dining Room
- Atrium Room
- Center Hall
Kitchen
- Oven or Range
- Freezer
- Dishwasher
- Tile Countertops
- Disposal
Flooring
- Wood
- Carpet
- Linoleum
Bedrooms and Bathrooms
- 4 Bedrooms
- Walk-In Closet
- Maid or Guest Quarters
- 4 Full Bathrooms
- Bathtub with Shower
Laundry
- Laundry Room
- Dryer
- Washer
Pool
- In Ground Pool
- In Ground Spa
- Gunite Spa
- Waterfall Pool Feature
- Gunite Pool
Outdoor Features
- Brick Porch or Patio
Utilities
- Central Heating and Cooling System
- Gas Water Heater
Community Details
- No Home Owners Association
Listing and Financial Details
- Assessor Parcel Number 4365-002-016
Map
Home Values in the Area
Average Home Value in this Area
Tax History
| Year | Tax Paid | Tax Assessment Tax Assessment Total Assessment is a certain percentage of the fair market value that is determined by local assessors to be the total taxable value of land and additions on the property. | Land | Improvement |
|---|---|---|---|---|
| 2025 | $19,598 | $1,610,719 | $976,198 | $634,521 |
| 2024 | $19,598 | $1,579,137 | $957,057 | $622,080 |
| 2023 | $19,226 | $1,548,175 | $938,292 | $609,883 |
| 2022 | $18,348 | $1,517,820 | $919,895 | $597,925 |
| 2021 | $18,120 | $1,488,059 | $901,858 | $586,201 |
| 2019 | $17,585 | $1,443,924 | $875,109 | $568,815 |
| 2018 | $17,393 | $1,415,612 | $857,950 | $557,662 |
| 2016 | $16,636 | $1,360,644 | $824,636 | $536,008 |
| 2015 | $16,395 | $1,340,207 | $812,250 | $527,957 |
| 2014 | $16,450 | $1,313,956 | $796,340 | $517,616 |
Property History
| Date | Event | Price | Change | Sq Ft Price |
|---|---|---|---|---|
| 08/11/2025 08/11/25 | For Sale | $3,995,000 | -- | $1,411 / Sq Ft |
Mortgage History
| Date | Status | Loan Amount | Loan Type |
|---|---|---|---|
| Closed | $250,000 | Credit Line Revolving | |
| Closed | $386,000 | Unknown | |
| Closed | $50,000 | Credit Line Revolving |
Similar Homes in the area
Source: The MLS
MLS Number: 25576851
APN: 4365-002-016
- 129 N Woodburn Dr
- 157 N Woodburn Dr
- 11304 Isleta St
- 11362 Homedale St
- 314 N Barrington Ave
- 171 N Church Ln Unit 619
- 171 N Church Ln Unit 617
- 470 Layton Way
- 11670 W Sunset Blvd Unit 209
- 11670 W Sunset Blvd Unit 303
- 11740 Crescenda St
- 11346 Thurston Place
- 11378 Ovada Place
- 11333 Montana Ave
- 11797 Chaparal St
- 620 Acanto St
- 390 S Sepulveda Blvd Unit 105
- 314 S Glenroy Ave
- 11750 W Sunset Blvd Unit 402
- 610 Estrellita Way
- 146 N Gunston Dr
- 130 S Sepulveda Blvd Unit 101
- 130 S Sepulveda Blvd Unit 107
- 130 S Sepulveda Blvd Unit 301
- 130 S Sepulveda Blvd
- 245 1/2 S Church Ln Unit 245.5
- 171 N Church Ln Unit PH 10
- 171 N Church Ln Unit 617
- 171 N Church Ln Unit 514
- 11670 W Sunset Blvd Unit 205
- 11346 Thurston Place
- 11325 Elderwood St
- 182 Ashdale Ave
- 11730 W Sunset Blvd
- 390 S Sepulveda Blvd Unit 306
- 11515 Thurston Cir
- 314 S Glenroy Ave
- 11647 Bellagio Rd
- 11284 Montana Ave Unit 12
- 219 S Barrington Ave Unit FL3-ID341






