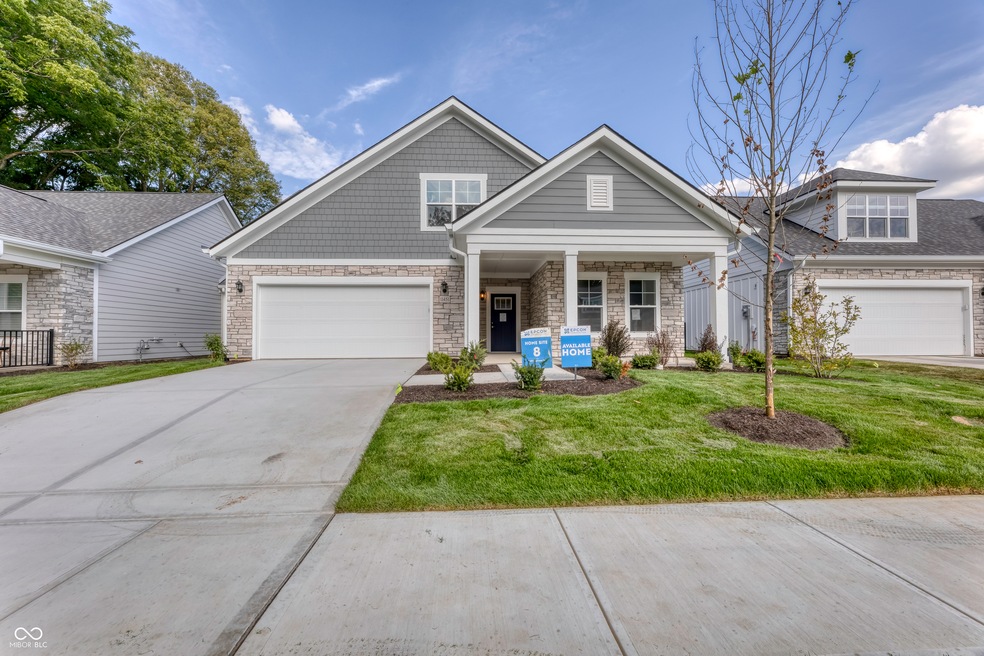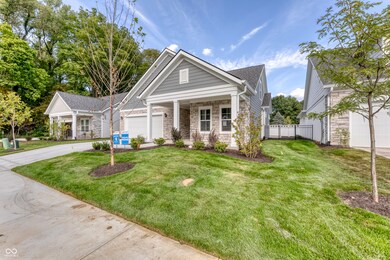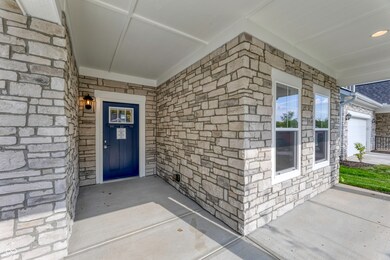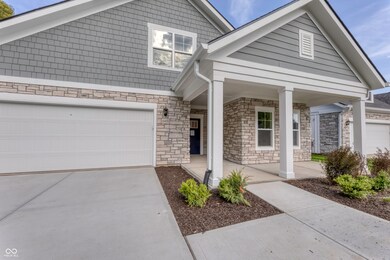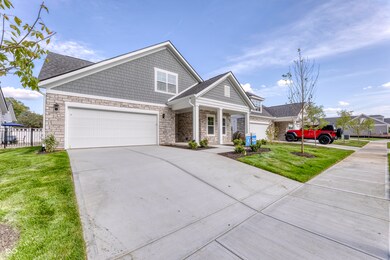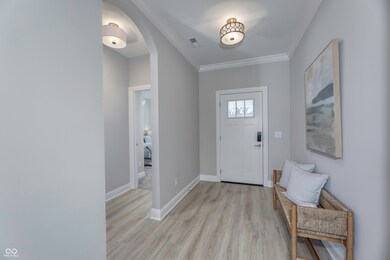
11451 Neptune Dr Fishers, IN 46040
Olio NeighborhoodHighlights
- Craftsman Architecture
- Main Floor Bedroom
- Double Oven
- Southeastern Elementary School Rated A
- Covered patio or porch
- 2 Car Attached Garage
About This Home
As of May 2025Construction completed - move now! Brand new EPCON Communities Portico Bonus Design is ready for you to move right in! Experience the luxury and low-maintenance living at The Courtyards of Fishers! Nestled in a tranquil community surrounded by trees, yet conveniently close to shopping, groceries, Downtown Fishers, Hamilton Town Center, and I 69, our Portico Bonus design offers expansive living spaces. Zero steps, privacy, luxury finishes, angles, outdoor living, and a quiet community are just the beginning of the offerings in this home. Our most sought-after Portico design positioned on a quiet cul de sac and includes 3 beds, 3 baths, 2.5 car garage, office, sitting room off the owner's suite and a serene private courtyard. Open yet defined living areas focused around a deluxe kitchen overlooking the serene private courtyard. The deluxe kitchen is a chef's delight with GE appliances, quartz countertops, stylish cabinetry, soft close drawers and a large island overlooking the courtyard. Epcon's signature private courtyard is seamlessly integrated, visible from all major areas of the home, facilitating an indoor/outdoor lifestyle. Retreat to the owner's suite featuring a cozy sitting room perfect for morning coffee, reading or a brief getaway connected to your courtyard. Escape to your bonus suite that offers additional living space with a full bath, bedroom, and bonus area, perfect for grandkids or guests. Discover the Epcon Difference with not only the private courtyard, luxury finishes and light filled home but enjoy the livability of your home now and years to come with wider halls and doors, zero steps into the home, zero step owner's shower w/bench, extra framing for grab bars, handheld shower and more. Discover the unparalleled luxury and convenience of Courtyards of Fishers. Coming soon - The Lounge - a common space for residents to gather. Don't miss this opportunity!
Last Listed By
Andy McIntyre Brokerage Email: a2mcintyre@gmail.com License #RB14035859 Listed on: 08/08/2024
Home Details
Home Type
- Single Family
Year Built
- Built in 2024 | Under Construction
Lot Details
- 6,184 Sq Ft Lot
- Sprinkler System
HOA Fees
- $175 Monthly HOA Fees
Parking
- 2 Car Attached Garage
Home Design
- Craftsman Architecture
- 1.5-Story Property
- Slab Foundation
- Cement Siding
- Cultured Stone Exterior
Interior Spaces
- Built-in Bookshelves
- Woodwork
- Tray Ceiling
- Gas Log Fireplace
- Vinyl Clad Windows
- Entrance Foyer
- Living Room with Fireplace
- Combination Kitchen and Dining Room
- Storage
- Attic Access Panel
Kitchen
- Double Oven
- Gas Cooktop
- Range Hood
- Dishwasher
- Kitchen Island
- Disposal
Flooring
- Carpet
- Vinyl Plank
Bedrooms and Bathrooms
- 3 Bedrooms
- Main Floor Bedroom
- Walk-In Closet
- Dual Vanity Sinks in Primary Bathroom
Laundry
- Laundry on main level
- Washer and Dryer Hookup
Accessible Home Design
- Accessible Full Bathroom
- Halls are 36 inches wide or more
- Accessibility Features
- Accessible Doors
- Entry thresholds less than 1/2 inches
Outdoor Features
- Covered patio or porch
Schools
- Southeastern Elementary School
- Hamilton Se Int And Jr High Sch Middle School
- Hamilton Southeastern High School
Utilities
- Forced Air Heating System
- Programmable Thermostat
- Tankless Water Heater
Community Details
- Association fees include home owners, insurance, maintenance, snow removal, walking trails
- Association Phone (317) 875-5600
- The Courtyards Of Fishers Subdivision
- Property managed by Associa
Listing and Financial Details
- Tax Lot 13-16-05-00-12-008.000
- Assessor Parcel Number 291605012004000020
- Seller Concessions Not Offered
Similar Homes in Fishers, IN
Home Values in the Area
Average Home Value in this Area
Property History
| Date | Event | Price | Change | Sq Ft Price |
|---|---|---|---|---|
| 05/14/2025 05/14/25 | Sold | $604,900 | 0.0% | $234 / Sq Ft |
| 04/15/2025 04/15/25 | Price Changed | $604,900 | -2.4% | $234 / Sq Ft |
| 04/13/2025 04/13/25 | Pending | -- | -- | -- |
| 12/05/2024 12/05/24 | Price Changed | $619,900 | -0.8% | $240 / Sq Ft |
| 10/24/2024 10/24/24 | Price Changed | $624,800 | 0.0% | $242 / Sq Ft |
| 10/07/2024 10/07/24 | Price Changed | $624,900 | -1.3% | $242 / Sq Ft |
| 08/08/2024 08/08/24 | For Sale | $632,982 | -- | $245 / Sq Ft |
Tax History Compared to Growth
Agents Affiliated with this Home
-
Andy McIntyre
A
Seller's Agent in 2025
Andy McIntyre
Andy McIntyre
(317) 223-5262
6 in this area
26 Total Sales
Map
Source: MIBOR Broker Listing Cooperative®
MLS Number: 21989345
- 16870 Imperial Ct
- 16719 Sunland Farm Dr
- 16719 Sunland Farm Dr
- 16719 Sunland Farm Dr
- 16719 Sunland Farm Dr
- 11419 Neptune Dr
- 16678 Imperial Ct
- 16774 Imperial Ct
- 16822 Imperial Ct
- 16799 Imperial Ct
- 11338 Briargate Dr
- 11423 Atlantic Rd
- 15871 Vitalize Run
- 15882 Vitalize Run
- 11467 Selsey Rd
- 15976 Forewood Ln
- 15976 Forewood Ln
- 15976 Forewood Ln
- 15976 Forewood Ln
- 15976 Forewood Ln
