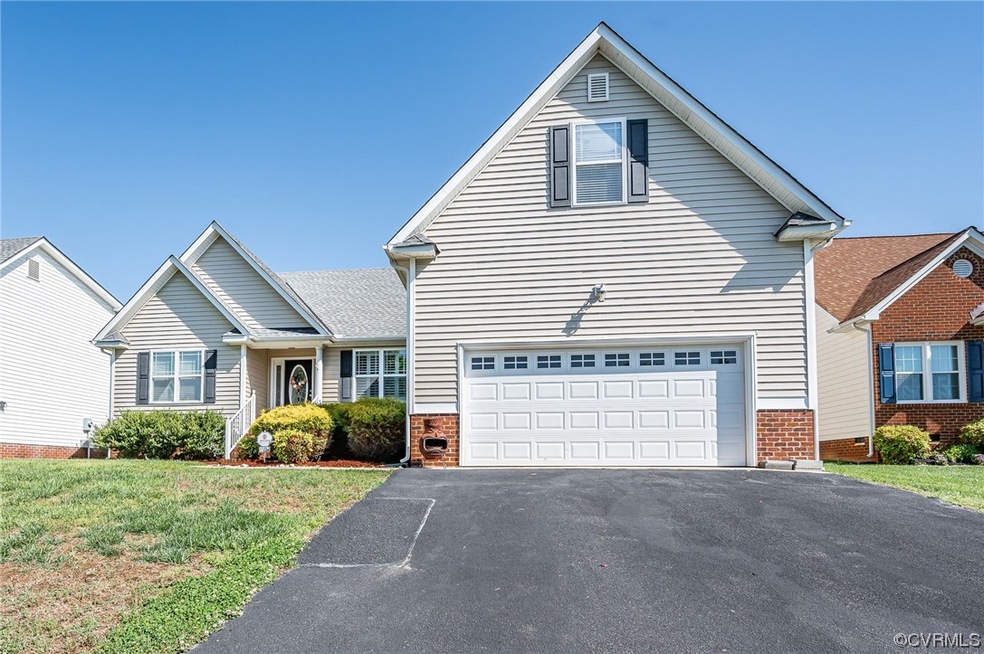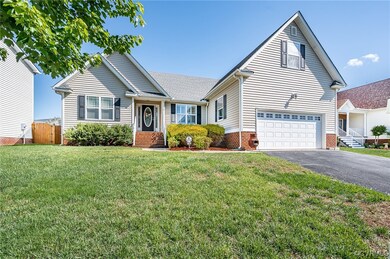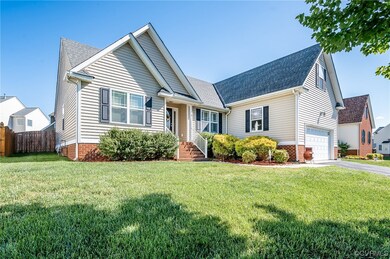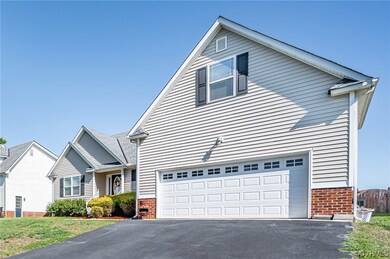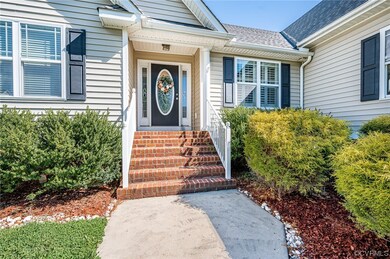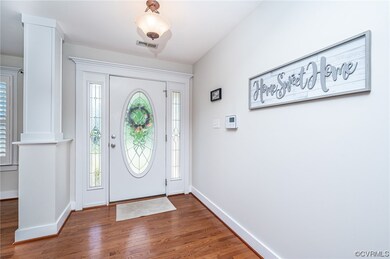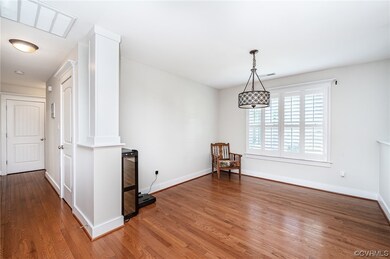
11452 Haltonshire Way Glen Allen, VA 23059
Elmont NeighborhoodHighlights
- Deck
- Wood Flooring
- High Ceiling
- Liberty Middle School Rated A-
- Separate Formal Living Room
- Breakfast Area or Nook
About This Home
As of May 2023Turn key ready 4 bedroom 2.5 bathroom Craftsman Style Ranch home that offers over 2,000 square feet in highly sought after Cedarlea Park. This lovely home boasts a spacious family room with vaulted ceiling, gas fireplace, hardwood flooring, plantation blinds, and a formal dining room with columns. Kitchen is large with vaulted ceiling, ceiling fan, beautiful backsplash, and stainless steel appliances that convey. The oversized primary bedroom is fully carpeted with his/hers closet space, large soaking tub, and double vanities. Additional 2 bedrooms are both nice in size and fully carpeted. This home also offers a 4th bedroom on the second floor with a double closet and two eave storage areas; this could also be used as a Man Cave or Playroom. Other amenities include natural gas/central air, oversized 2 car garage, and a paved driveway. The rear deck and fenced back yard is perfect for your morning coffee! Convenient to all interstates, shopping, and dining.
Last Agent to Sell the Property
Hometown Realty License #0225217784 Listed on: 05/02/2023

Home Details
Home Type
- Single Family
Est. Annual Taxes
- $2,780
Year Built
- Built in 2010
Lot Details
- 7,013 Sq Ft Lot
- Back Yard Fenced
- Sprinkler System
- Zoning described as RS
HOA Fees
- $31 Monthly HOA Fees
Parking
- 2 Car Direct Access Garage
- Oversized Parking
- Garage Door Opener
- Driveway
Home Design
- Frame Construction
- Vinyl Siding
Interior Spaces
- 2,070 Sq Ft Home
- 1-Story Property
- High Ceiling
- Gas Fireplace
- Thermal Windows
- Separate Formal Living Room
- Dining Area
- Crawl Space
Kitchen
- Breakfast Area or Nook
- Eat-In Kitchen
- Induction Cooktop
- Microwave
- Dishwasher
- Laminate Countertops
- Disposal
Flooring
- Wood
- Partially Carpeted
- Vinyl
Bedrooms and Bathrooms
- 4 Bedrooms
- En-Suite Primary Bedroom
- Walk-In Closet
- Double Vanity
- Soaking Tub
Laundry
- Dryer
- Washer
Home Security
- Home Security System
- Fire and Smoke Detector
Accessible Home Design
- Accessible Bedroom
Outdoor Features
- Deck
- Front Porch
Schools
- Elmont Elementary School
- Liberty Middle School
- Patrick Henry High School
Utilities
- Forced Air Heating and Cooling System
- Heating System Uses Natural Gas
- Gas Water Heater
- Cable TV Available
Listing and Financial Details
- Tax Lot 120
- Assessor Parcel Number 7778-64-9246
Community Details
Overview
- Cedarlea Park Subdivision
Amenities
- Common Area
Recreation
- Community Playground
- Park
Ownership History
Purchase Details
Home Financials for this Owner
Home Financials are based on the most recent Mortgage that was taken out on this home.Purchase Details
Home Financials for this Owner
Home Financials are based on the most recent Mortgage that was taken out on this home.Purchase Details
Home Financials for this Owner
Home Financials are based on the most recent Mortgage that was taken out on this home.Purchase Details
Home Financials for this Owner
Home Financials are based on the most recent Mortgage that was taken out on this home.Similar Homes in Glen Allen, VA
Home Values in the Area
Average Home Value in this Area
Purchase History
| Date | Type | Sale Price | Title Company |
|---|---|---|---|
| Warranty Deed | $439,000 | Old Republic National Title In | |
| Warranty Deed | $315,000 | Attorney | |
| Warranty Deed | $276,000 | Attorney | |
| Warranty Deed | $274,000 | -- |
Mortgage History
| Date | Status | Loan Amount | Loan Type |
|---|---|---|---|
| Open | $396,000 | New Conventional | |
| Previous Owner | $277,000 | New Conventional | |
| Previous Owner | $207,000 | New Conventional | |
| Previous Owner | $279,891 | VA |
Property History
| Date | Event | Price | Change | Sq Ft Price |
|---|---|---|---|---|
| 05/26/2023 05/26/23 | Sold | $439,000 | +3.3% | $212 / Sq Ft |
| 05/04/2023 05/04/23 | Pending | -- | -- | -- |
| 05/02/2023 05/02/23 | For Sale | $425,000 | +34.9% | $205 / Sq Ft |
| 07/09/2018 07/09/18 | Sold | $315,000 | 0.0% | $147 / Sq Ft |
| 06/09/2018 06/09/18 | Pending | -- | -- | -- |
| 06/08/2018 06/08/18 | For Sale | $315,000 | +14.1% | $147 / Sq Ft |
| 08/24/2016 08/24/16 | Sold | $276,000 | +0.4% | $128 / Sq Ft |
| 07/01/2016 07/01/16 | Pending | -- | -- | -- |
| 06/25/2016 06/25/16 | Price Changed | $274,950 | -3.5% | $128 / Sq Ft |
| 05/20/2016 05/20/16 | For Sale | $285,000 | -- | $132 / Sq Ft |
Tax History Compared to Growth
Tax History
| Year | Tax Paid | Tax Assessment Tax Assessment Total Assessment is a certain percentage of the fair market value that is determined by local assessors to be the total taxable value of land and additions on the property. | Land | Improvement |
|---|---|---|---|---|
| 2025 | $3,344 | $412,800 | $90,000 | $322,800 |
| 2024 | $3,344 | $412,800 | $90,000 | $322,800 |
| 2023 | $2,946 | $382,600 | $85,000 | $297,600 |
| 2022 | $2,780 | $343,200 | $70,000 | $273,200 |
| 2021 | $2,526 | $311,900 | $65,000 | $246,900 |
| 2020 | $2,526 | $311,900 | $65,000 | $246,900 |
| 2019 | $2,198 | $299,300 | $65,000 | $234,300 |
| 2018 | $2,198 | $271,300 | $55,000 | $216,300 |
| 2017 | $2,198 | $271,300 | $55,000 | $216,300 |
| 2016 | $2,024 | $249,900 | $55,000 | $194,900 |
| 2015 | $2,024 | $249,900 | $55,000 | $194,900 |
| 2014 | $2,024 | $249,900 | $55,000 | $194,900 |
Agents Affiliated with this Home
-

Seller's Agent in 2023
Chris Zaldivar
Hometown Realty
(804) 774-5683
5 in this area
75 Total Sales
-

Buyer's Agent in 2023
Feras Almomani
Shaheen Ruth Martin & Fonville
(804) 274-9468
5 in this area
88 Total Sales
-
T
Seller's Agent in 2018
Tripp Hogg
RAR Training Office
-
J
Buyer's Agent in 2018
Jennifer Pound
Hometown Realty
-

Seller's Agent in 2016
Jarred Nowell
Shaheen Ruth Martin & Fonville
(804) 928-6850
38 Total Sales
Map
Source: Central Virginia Regional MLS
MLS Number: 2309575
APN: 7778-64-9246
- 11355 Caruthers Way
- 10509 Lewistown Rd
- 10992 Brookhollow Ct
- 11434 Karen Dr
- 11159 Broken Bit Ln
- 11900 Mill Cross Terrace
- 2051 Asher (Lot 1) Dr
- 0 Cedar Ln
- 11262 Chickahominy River Ln
- 12071 Meriturn Place
- 10384 Burroughs Town Ln
- TBD Cedar Ln
- 11513 Emerson Mill Way
- 10715 Beach Rock Point
- 10710 Beach Rock Point
- 10525 Stony Bluff Dr Unit 101
- 10525 Stony Bluff Dr Unit 102
- 10525 Stony Bluff Dr Unit 107
- 10525 Stony Bluff Dr Unit 203
- 10525 Stony Bluff Dr Unit 108
