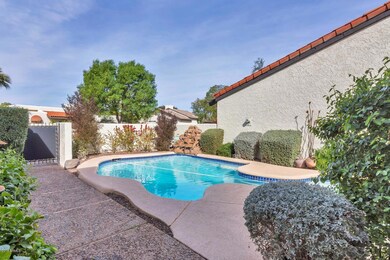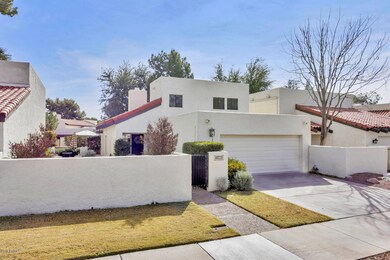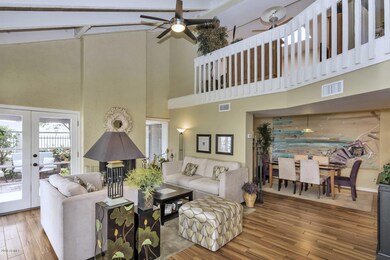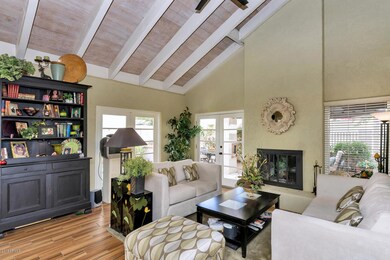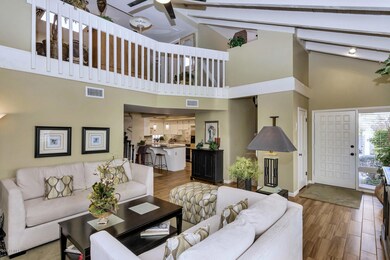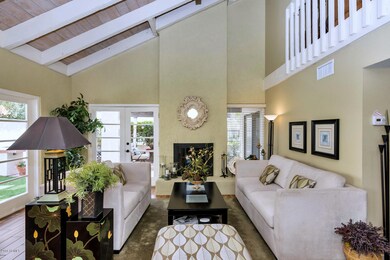
11453 N 30th Ave Phoenix, AZ 85029
North Mountain Village NeighborhoodHighlights
- Play Pool
- Vaulted Ceiling
- Main Floor Primary Bedroom
- Community Lake
- Outdoor Fireplace
- Spanish Architecture
About This Home
As of February 2022THIS *JEWEL IN THE DESERT* NEIGHBORHOOD IS ON THE ONLY WALKING LAKE IN PHOENIX. ONLY 2 OTHERS LIKE THIS BUILT IN SUBDIV*CUSTOM CABINETS, GRANITE & MARBLE COUNTERS, 4 PANEL SOLID DOORS,WOOD FLOOR LOOK TILE, NEWER ROOF, NON-FORMALDEHYDE INSULATION, NEW RIGID DUCTWORK, NEWER A/C, NO VOC PAINT INSIDE & OUT, REMODELED BATHS, CABINETS & SINK IN GARAGE. MASTER DOWNSTAIRS W/BATH, FAMILYROOM, 2 BEDROOMS AND OTHER BATH UPSTAIRS WITH VENTED SKYLIGHT FOR COOL NIGHTS* REPLASTERED POOL AND MUCH MORE*BBQ, FIREPLACE AND LARGE PATIO OVERLOOKING GREENBELT.*THIS IS NOT A FLIP*HOMEOWNER LIVED HERE 30 YRS *COULD BE EASY 2ND HOME AS HOMEOWNER IS LEAVING MUCH OF FURNITURE W/FULL PRICED OFFER*COMM. POOL & TENNIS COURT, GREENBELTS*NEAR METRO WITH RESTAURANTS, STORES, BUS LINE, AND I-17 NEARBY.
Home Details
Home Type
- Single Family
Est. Annual Taxes
- $1,149
Year Built
- Built in 1976
Lot Details
- 4,371 Sq Ft Lot
- Private Streets
- Wrought Iron Fence
- Block Wall Fence
- Artificial Turf
- Front and Back Yard Sprinklers
- Sprinklers on Timer
- Private Yard
- Grass Covered Lot
HOA Fees
- $116 Monthly HOA Fees
Parking
- 2.5 Car Direct Access Garage
- Garage Door Opener
Home Design
- Spanish Architecture
- Tile Roof
- Built-Up Roof
- Foam Roof
- Block Exterior
- Stucco
Interior Spaces
- 1,756 Sq Ft Home
- 2-Story Property
- Furnished
- Vaulted Ceiling
- 1 Fireplace
Kitchen
- Breakfast Bar
- Built-In Microwave
- Granite Countertops
Flooring
- Carpet
- Tile
Bedrooms and Bathrooms
- 3 Bedrooms
- Primary Bedroom on Main
- Remodeled Bathroom
- 2 Bathrooms
- Dual Vanity Sinks in Primary Bathroom
Outdoor Features
- Play Pool
- Covered patio or porch
- Outdoor Fireplace
- Built-In Barbecue
Location
- Property is near a bus stop
Schools
- Lakeview Elementary School
- Cholla Middle School
- Moon Valley High School
Utilities
- Refrigerated Cooling System
- Heating Available
- High Speed Internet
- Cable TV Available
Listing and Financial Details
- Tax Lot 74
- Assessor Parcel Number 149-17-238
Community Details
Overview
- Association fees include ground maintenance, street maintenance
- Pds Association, Phone Number (623) 877-1398
- Built by GOLDWATER
- Goldwater Lakes Aka Lake Biltmore Estates Subdivision
- FHA/VA Approved Complex
- Community Lake
Recreation
- Tennis Courts
- Community Pool
- Community Spa
- Bike Trail
Ownership History
Purchase Details
Home Financials for this Owner
Home Financials are based on the most recent Mortgage that was taken out on this home.Purchase Details
Home Financials for this Owner
Home Financials are based on the most recent Mortgage that was taken out on this home.Purchase Details
Home Financials for this Owner
Home Financials are based on the most recent Mortgage that was taken out on this home.Map
Similar Homes in the area
Home Values in the Area
Average Home Value in this Area
Purchase History
| Date | Type | Sale Price | Title Company |
|---|---|---|---|
| Warranty Deed | $466,000 | Os National | |
| Warranty Deed | $290,500 | American Title Service Agenc | |
| Interfamily Deed Transfer | -- | Capital Title Agency |
Mortgage History
| Date | Status | Loan Amount | Loan Type |
|---|---|---|---|
| Open | $349,500 | New Conventional | |
| Previous Owner | $267,500 | New Conventional | |
| Previous Owner | $240,750 | New Conventional | |
| Previous Owner | $238,000 | New Conventional | |
| Previous Owner | $232,750 | New Conventional | |
| Previous Owner | $200,500 | New Conventional | |
| Previous Owner | $55,000 | Unknown | |
| Previous Owner | $52,000 | Unknown | |
| Previous Owner | $25,000 | Credit Line Revolving | |
| Previous Owner | $106,250 | Stand Alone First | |
| Previous Owner | $103,000 | No Value Available |
Property History
| Date | Event | Price | Change | Sq Ft Price |
|---|---|---|---|---|
| 02/24/2022 02/24/22 | Sold | $466,000 | +8.4% | $265 / Sq Ft |
| 01/19/2022 01/19/22 | Pending | -- | -- | -- |
| 01/12/2022 01/12/22 | For Sale | $430,000 | +48.0% | $245 / Sq Ft |
| 08/31/2018 08/31/18 | Sold | $290,500 | -4.0% | $165 / Sq Ft |
| 08/25/2018 08/25/18 | For Sale | $302,500 | 0.0% | $172 / Sq Ft |
| 08/25/2018 08/25/18 | Price Changed | $302,500 | 0.0% | $172 / Sq Ft |
| 07/10/2018 07/10/18 | Pending | -- | -- | -- |
| 06/26/2018 06/26/18 | Price Changed | $302,500 | -0.6% | $172 / Sq Ft |
| 06/22/2018 06/22/18 | Price Changed | $304,250 | -1.0% | $173 / Sq Ft |
| 06/01/2018 06/01/18 | Price Changed | $307,250 | -0.1% | $175 / Sq Ft |
| 05/21/2018 05/21/18 | Price Changed | $307,500 | -0.1% | $175 / Sq Ft |
| 04/27/2018 04/27/18 | Price Changed | $307,725 | -1.5% | $175 / Sq Ft |
| 04/06/2018 04/06/18 | For Sale | $312,500 | -- | $178 / Sq Ft |
Tax History
| Year | Tax Paid | Tax Assessment Tax Assessment Total Assessment is a certain percentage of the fair market value that is determined by local assessors to be the total taxable value of land and additions on the property. | Land | Improvement |
|---|---|---|---|---|
| 2025 | $1,280 | $11,947 | -- | -- |
| 2024 | $1,255 | $11,378 | -- | -- |
| 2023 | $1,255 | $26,910 | $5,380 | $21,530 |
| 2022 | $1,211 | $20,780 | $4,150 | $16,630 |
| 2021 | $1,242 | $19,780 | $3,950 | $15,830 |
| 2020 | $1,208 | $17,730 | $3,540 | $14,190 |
| 2019 | $1,186 | $15,700 | $3,140 | $12,560 |
| 2018 | $1,153 | $15,180 | $3,030 | $12,150 |
| 2017 | $1,149 | $13,400 | $2,680 | $10,720 |
| 2016 | $1,129 | $12,850 | $2,570 | $10,280 |
| 2015 | $1,047 | $11,300 | $2,260 | $9,040 |
Source: Arizona Regional Multiple Listing Service (ARMLS)
MLS Number: 5748262
APN: 149-17-238
- 3019 W Sierra St
- 3029 W Sierra St
- 11609 N 30th Ln
- 11036 N 28th Dr Unit 210
- 3009 W Laurel Ln
- 11026 N 28th Dr Unit 34
- 11444 N 28th Dr Unit 13
- 11842 N 30th Dr
- 11666 N 28th Dr Unit 172
- 11666 N 28th Dr Unit 295
- 11666 N 28th Dr Unit 196
- 11666 N 28th Dr Unit 298
- 11666 N 28th Dr Unit 234
- 11830 N 28th Dr
- 3001 W Shaw Butte Dr
- 3136 W Sunnyside Ave
- 2714 W Desert Cove Ave Unit F2714
- 11423 N 33rd Ave
- 10828 N Biltmore Dr Unit 230
- 10828 N Biltmore Dr Unit 133

