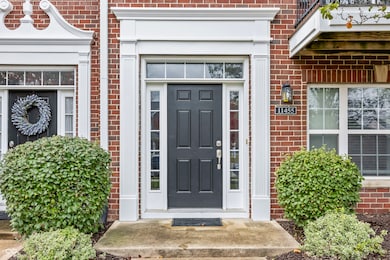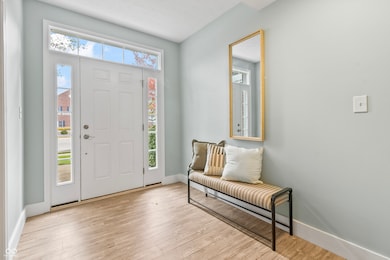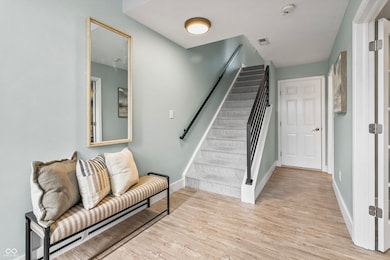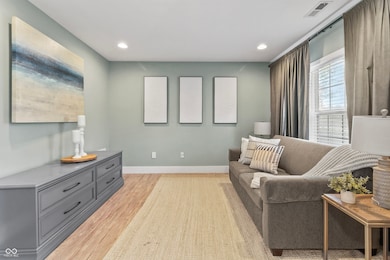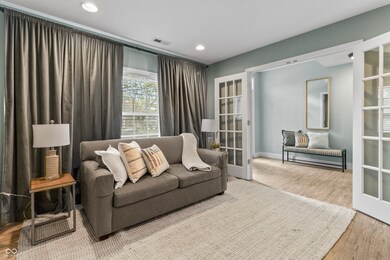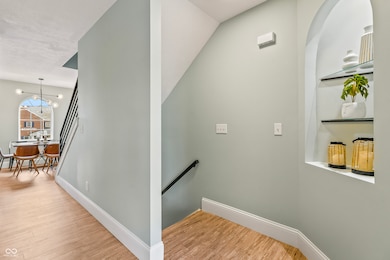11455 Reagan Dr Fishers, IN 46038
Estimated payment $2,456/month
Highlights
- No Units Above
- Vaulted Ceiling
- 2 Car Attached Garage
- Fishers Elementary School Rated A-
- Balcony
- Eat-In Kitchen
About This Home
Welcome to this turnkey, beautifully updated 3-story townhome in the heart of downtown Fishers! A short walk to the Nickel Plate Trail, local restaurants, boutique shops, live summer concerts, and more, this location offers the ultimate blend of convenience and lifestyle. Inside, you'll find fresh interior paint throughout and newly installed modern black stair railings that elevate the home's contemporary feel. The main level features luxury vinyl plank flooring, while the upper level offers newly installed carpet. The kitchen shines with refreshed cabinetry, Corian countertops, a modern farmhouse sink, and stainless-steel appliances. A custom-built dining nook makes this kitchen truly one-of-a-kind-perfect for morning coffee, casual meals, or hosting friends. This spacious three-level floor plan offers flexible living options for a home office, guest suite, or additional entertainment space. The primary suite impresses with an updated bathroom featuring marble countertops, new cabinetry, and a walk-in shower. Step outside to enjoy a low-maintenance rebuilt composite deck-ideal for relaxing or entertaining. Furnishings and decor are included with the sale, making this stylish condo completely move-in ready. With a newer roof and a host of thoughtful upgrades, this home combines modern comfort, function, and downtown Fishers living at its best!
Property Details
Home Type
- Condominium
Est. Annual Taxes
- $3,462
Year Built
- Built in 2009 | Remodeled
Lot Details
- No Units Above
- No Units Located Below
HOA Fees
- $345 Monthly HOA Fees
Parking
- 2 Car Attached Garage
Home Design
- Entry on the 3rd floor
- Brick Exterior Construction
- Slab Foundation
Interior Spaces
- 3-Story Property
- Vaulted Ceiling
- Gas Log Fireplace
- Entrance Foyer
- Living Room with Fireplace
- Combination Dining and Living Room
- Attic Access Panel
Kitchen
- Eat-In Kitchen
- Breakfast Bar
- Microwave
- Dishwasher
Flooring
- Carpet
- Vinyl Plank
Bedrooms and Bathrooms
- 3 Bedrooms
- Walk-In Closet
- Dual Vanity Sinks in Primary Bathroom
Laundry
- Laundry closet
- Dryer
- Washer
Home Security
Schools
- Fishers Elementary School
- Riverside Junior High
- Riverside Intermediate School
- Fishers High School
Additional Features
- Balcony
- Forced Air Heating and Cooling System
Listing and Financial Details
- Tax Lot 2
- Assessor Parcel Number 291401008002000006
Community Details
Overview
- Association fees include lawncare, ground maintenance, maintenance structure, maintenance, management, snow removal
- Townhomes At Fishers Pointe Subdivision
- Property managed by Kirkpatrick Management
- The community has rules related to covenants, conditions, and restrictions
Security
- Fire and Smoke Detector
Map
Home Values in the Area
Average Home Value in this Area
Tax History
| Year | Tax Paid | Tax Assessment Tax Assessment Total Assessment is a certain percentage of the fair market value that is determined by local assessors to be the total taxable value of land and additions on the property. | Land | Improvement |
|---|---|---|---|---|
| 2024 | $3,035 | $297,600 | $85,000 | $212,600 |
| 2023 | $3,080 | $277,800 | $48,000 | $229,800 |
| 2022 | $2,631 | $226,500 | $48,000 | $178,500 |
| 2021 | $2,247 | $196,000 | $48,000 | $148,000 |
| 2020 | $2,129 | $186,700 | $48,000 | $138,700 |
| 2019 | $2,047 | $180,500 | $41,500 | $139,000 |
| 2018 | $1,941 | $182,300 | $41,500 | $140,800 |
| 2017 | $1,841 | $169,800 | $41,500 | $128,300 |
| 2016 | $3,853 | $166,600 | $41,500 | $125,100 |
| 2014 | $3,088 | $143,600 | $41,500 | $102,100 |
| 2013 | $3,088 | $148,400 | $41,500 | $106,900 |
Property History
| Date | Event | Price | List to Sale | Price per Sq Ft | Prior Sale |
|---|---|---|---|---|---|
| 10/31/2025 10/31/25 | For Sale | $345,000 | +18.2% | $162 / Sq Ft | |
| 09/12/2025 09/12/25 | Sold | $292,000 | -2.3% | $142 / Sq Ft | View Prior Sale |
| 08/18/2025 08/18/25 | Pending | -- | -- | -- | |
| 08/07/2025 08/07/25 | For Sale | $299,000 | +70.9% | $145 / Sq Ft | |
| 11/02/2017 11/02/17 | Sold | $175,000 | -3.8% | $85 / Sq Ft | View Prior Sale |
| 08/31/2017 08/31/17 | Price Changed | $181,900 | -1.6% | $88 / Sq Ft | |
| 08/02/2017 08/02/17 | For Sale | $184,900 | 0.0% | $90 / Sq Ft | |
| 02/12/2015 02/12/15 | Rented | $1,450 | 0.0% | -- | |
| 02/11/2015 02/11/15 | Under Contract | -- | -- | -- | |
| 11/06/2014 11/06/14 | For Rent | $1,450 | -0.7% | -- | |
| 11/08/2013 11/08/13 | Rented | $1,460 | +2.5% | -- | |
| 11/06/2013 11/06/13 | Under Contract | -- | -- | -- | |
| 10/08/2013 10/08/13 | For Rent | $1,425 | +5.6% | -- | |
| 03/10/2013 03/10/13 | Rented | $1,350 | +285.7% | -- | |
| 03/07/2013 03/07/13 | Under Contract | -- | -- | -- | |
| 02/19/2013 02/19/13 | For Rent | $350 | -- | -- |
Purchase History
| Date | Type | Sale Price | Title Company |
|---|---|---|---|
| Warranty Deed | -- | None Listed On Document | |
| Warranty Deed | -- | None Listed On Document | |
| Warranty Deed | -- | None Available | |
| Warranty Deed | -- | None Available |
Mortgage History
| Date | Status | Loan Amount | Loan Type |
|---|---|---|---|
| Previous Owner | $140,000 | New Conventional | |
| Previous Owner | $152,491 | FHA |
Source: MIBOR Broker Listing Cooperative®
MLS Number: 22070528
APN: 29-14-01-008-002.000-006
- 8292 Enclave Blvd
- 8188 Bostic Ct
- 11601 Holland Dr
- 8191 Bostic Dr
- 8677 Morgan Dr
- 8694 Morgan Dr
- 8704 Morgan Dr
- 8778 Morgan Dr
- 11709 Cameron Dr
- 8533 Legacy Ct
- 609 S Sunblest Blvd S
- 7824 Ashton Place
- 7638 Garrick St
- 10811 Briar Stone Ln
- 7763 Kenetta Ct
- 7731 Kenetta Ct
- 12036 Citywalk Dr
- 585 Conner Creek Dr
- 545 Conner Creek Dr
- 526 Conner Creek Dr
- 8382 Enclave Blvd
- 8496 Blacksmith Ct
- 8244 Bostic Dr
- 8520 Lincoln Ct
- 8594 E 116th St
- 8681 Edison Plaza Dr
- 9 Municipal Dr
- 11671 Maple St
- 11757 Garden Cir E
- 7687 Madden Ln
- 11150 Lantern Rd Unit ID1228663P
- 11110 Lantern Rd
- 10950 Lantern Woods Blvd
- 10732 Bella Vista Dr
- 10510 Kings Wy Rd
- 108 Willowood Ln
- 11255 Slate Stone Dr
- 11547 Yard St
- 12347 Windsor Dr E
- 11400 Gables Dr

