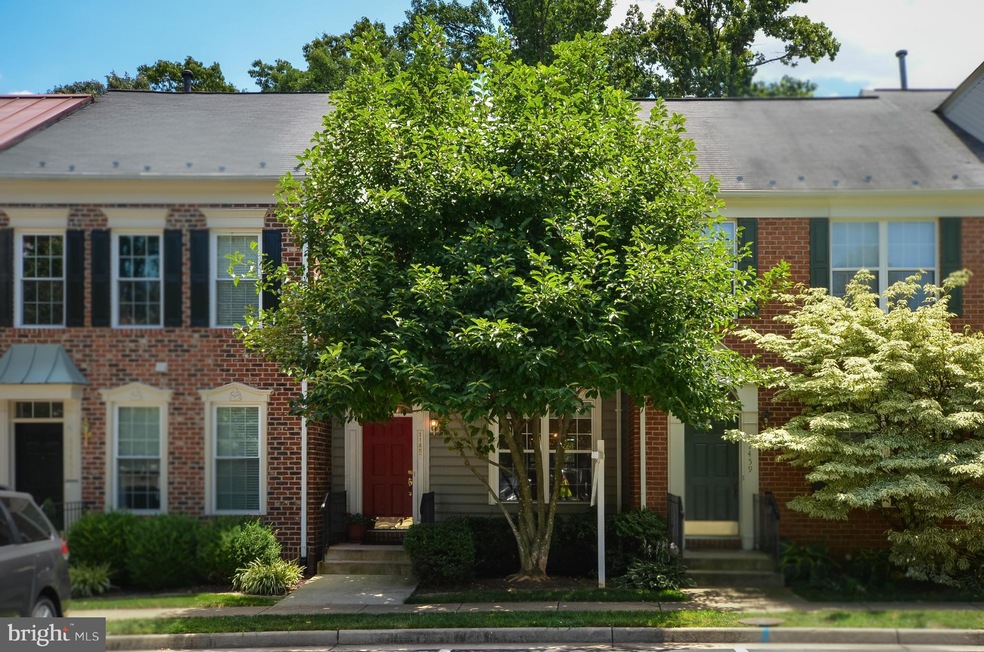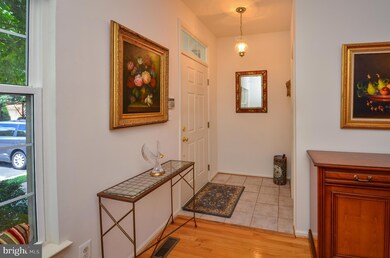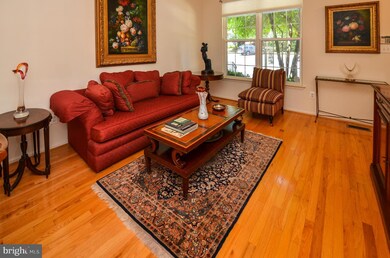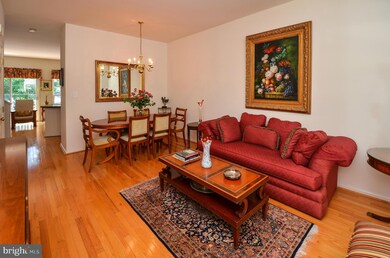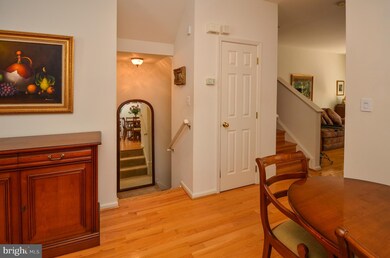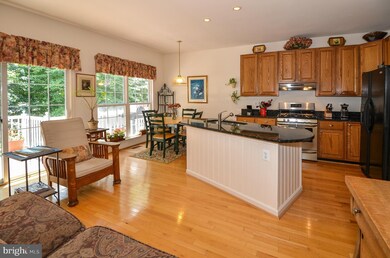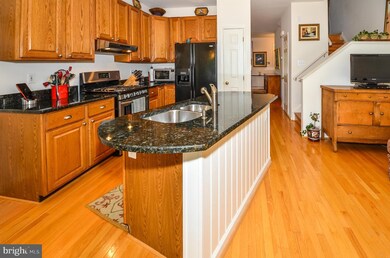
11457 Heritage Commons Way Reston, VA 20194
North Reston NeighborhoodHighlights
- Eat-In Gourmet Kitchen
- Open Floorplan
- Deck
- Aldrin Elementary Rated A
- Colonial Architecture
- Wood Flooring
About This Home
As of December 2015GORGEOUS TOWN HOME, BEST IN LOCATION! COME SEE FOR YOURSELF, GOURMET KITCHEN, HARDWOODS MAIN AND UPPER LEVELS, GRANITE COUNTERTOPS, ISLAND, 42 IN CABINETS, SS APPLS.,9 FT CEILING, FAMILY RM. OFF KITCHEN, DECK OFF KIT, LL WITH WALKOUT TO PRIVATE BRICK PATIO, FULLY FENCED AND BACKS TO TREES.
Townhouse Details
Home Type
- Townhome
Est. Annual Taxes
- $4,939
Year Built
- Built in 1996
Lot Details
- 1,249 Sq Ft Lot
- Two or More Common Walls
- Property is Fully Fenced
HOA Fees
- $89 Monthly HOA Fees
Parking
- 2 Assigned Parking Spaces
Home Design
- Colonial Architecture
- Aluminum Siding
Interior Spaces
- Property has 3 Levels
- Open Floorplan
- Screen For Fireplace
- Fireplace Mantel
- Family Room Off Kitchen
- Dining Area
- Wood Flooring
Kitchen
- Eat-In Gourmet Kitchen
- Breakfast Area or Nook
- Gas Oven or Range
- Stove
- Microwave
- Ice Maker
- Dishwasher
- Upgraded Countertops
- Disposal
Bedrooms and Bathrooms
- 2 Bedrooms
- En-Suite Bathroom
- 2.5 Bathrooms
Laundry
- Dryer
- Washer
Finished Basement
- Rear Basement Entry
- Natural lighting in basement
Outdoor Features
- Deck
- Patio
Utilities
- 90% Forced Air Heating and Cooling System
- Vented Exhaust Fan
- Natural Gas Water Heater
Community Details
- $50 Other Monthly Fees
- Built by MILLER AND SMITH
- Reston Subdivision
Listing and Financial Details
- Tax Lot 104
- Assessor Parcel Number 11-2-8-4A-104
Ownership History
Purchase Details
Purchase Details
Home Financials for this Owner
Home Financials are based on the most recent Mortgage that was taken out on this home.Purchase Details
Home Financials for this Owner
Home Financials are based on the most recent Mortgage that was taken out on this home.Similar Homes in Reston, VA
Home Values in the Area
Average Home Value in this Area
Purchase History
| Date | Type | Sale Price | Title Company |
|---|---|---|---|
| Deed | -- | None Listed On Document | |
| Warranty Deed | $430,000 | Attorney | |
| Deed | $169,780 | -- |
Mortgage History
| Date | Status | Loan Amount | Loan Type |
|---|---|---|---|
| Previous Owner | $322,500 | New Conventional | |
| Previous Owner | $60,000 | Unknown | |
| Previous Owner | $209,940 | New Conventional | |
| Previous Owner | $160,850 | No Value Available |
Property History
| Date | Event | Price | Change | Sq Ft Price |
|---|---|---|---|---|
| 04/01/2022 04/01/22 | Rented | $2,550 | 0.0% | -- |
| 03/31/2022 03/31/22 | Under Contract | -- | -- | -- |
| 03/24/2022 03/24/22 | Price Changed | $2,550 | -1.9% | $2 / Sq Ft |
| 02/18/2022 02/18/22 | For Rent | $2,600 | +18.2% | -- |
| 03/21/2016 03/21/16 | Rented | $2,200 | -6.4% | -- |
| 03/20/2016 03/20/16 | Under Contract | -- | -- | -- |
| 01/05/2016 01/05/16 | For Rent | $2,350 | 0.0% | -- |
| 12/18/2015 12/18/15 | Sold | $430,000 | -2.1% | $332 / Sq Ft |
| 11/04/2015 11/04/15 | Pending | -- | -- | -- |
| 10/15/2015 10/15/15 | Price Changed | $439,000 | -2.2% | $339 / Sq Ft |
| 07/23/2015 07/23/15 | For Sale | $449,000 | -- | $346 / Sq Ft |
Tax History Compared to Growth
Tax History
| Year | Tax Paid | Tax Assessment Tax Assessment Total Assessment is a certain percentage of the fair market value that is determined by local assessors to be the total taxable value of land and additions on the property. | Land | Improvement |
|---|---|---|---|---|
| 2024 | $6,476 | $537,230 | $165,000 | $372,230 |
| 2023 | $5,851 | $497,760 | $150,000 | $347,760 |
| 2022 | $5,864 | $492,590 | $150,000 | $342,590 |
| 2021 | $5,512 | $451,650 | $120,000 | $331,650 |
| 2020 | $5,321 | $432,450 | $120,000 | $312,450 |
| 2019 | $5,290 | $429,930 | $120,000 | $309,930 |
| 2018 | $4,663 | $405,480 | $115,000 | $290,480 |
| 2017 | $4,898 | $405,480 | $115,000 | $290,480 |
| 2016 | $4,990 | $413,900 | $115,000 | $298,900 |
| 2015 | $4,814 | $413,900 | $115,000 | $298,900 |
| 2014 | $4,939 | $425,590 | $115,000 | $310,590 |
Agents Affiliated with this Home
-
Colin Richey

Seller's Agent in 2022
Colin Richey
Richey Real Estate Services
(703) 994-0335
44 Total Sales
-
Elizabeth Potemra

Buyer's Agent in 2022
Elizabeth Potemra
Long & Foster
(703) 581-7759
2 in this area
55 Total Sales
-
Inez Forest
I
Seller's Agent in 2016
Inez Forest
Long & Foster
(703) 408-1223
20 Total Sales
-
Pam Milan

Buyer's Agent in 2016
Pam Milan
Century 21 New Millennium
(202) 713-3117
1 in this area
52 Total Sales
-
Kimberly Campbell

Seller's Agent in 2015
Kimberly Campbell
Samson Properties
(703) 409-4944
67 Total Sales
Map
Source: Bright MLS
MLS Number: 1003714315
APN: 0112-084A0104
- 1246 Vintage Place
- 1249 Wild Hawthorn Way
- 1236 Weatherstone Ct
- 1244 Weatherstone Ct
- 11405R Windleaf Ct Unit 30
- 11408 Gate Hill Place Unit F
- 11603 Auburn Grove Ct
- 1307 Windleaf Dr Unit 139
- 1310 Sundial Dr
- 11400 Towering Oak Way
- 1300 Park Garden Ln
- 1351 Heritage Oak Way
- 1344C Garden Wall Cir Unit 510
- 1334 Garden Wall Cir Unit 410
- 1304B Garden Wall Cir Unit 105
- 1281 Wedgewood Manor Way
- 11415 Hollow Timber Ct
- 1416 Church Hill Place
- 0 Caris Glenne Outlot B
- 11804 Great Owl Cir
