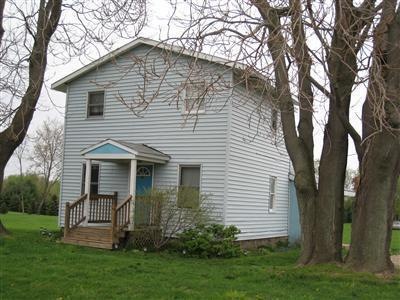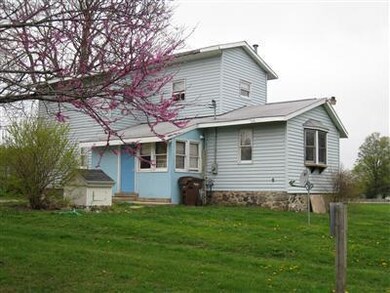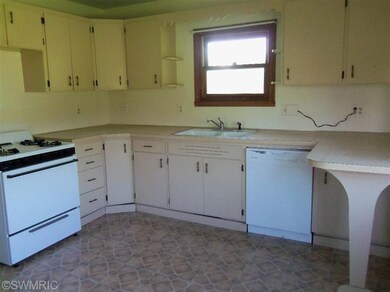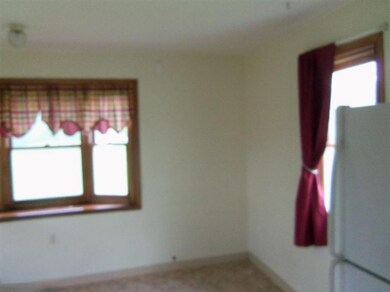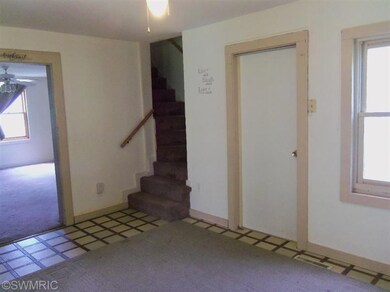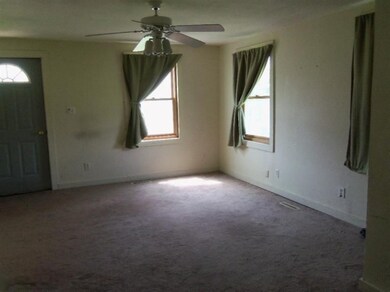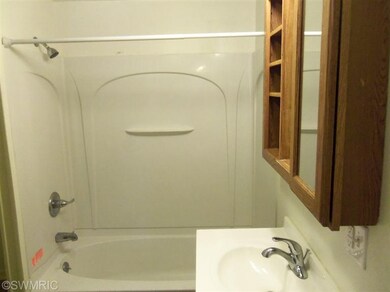
11459 Old Us 31 Hwy Berrien Springs, MI 49103
Estimated Value: $235,000 - $318,000
Highlights
- Wooded Lot
- Farmhouse Style Home
- Living Room
- Berrien Springs High School Rated A-
- Window Unit Cooling System
- Snack Bar or Counter
About This Home
As of September 2014Wonderful gardening and horse country! Easy access to 31 bypass. Updated farm house with 3.75 acres. Interior just painted and carpeted! Additional acreage available. See attached survey--Parcels A & B. Parcel A (19.65 acres) available separately for $99,900. Parcel B with house and shed (3.75 acres). Both properties together, if you wish, for $210,000--but may be sold separately. See MLS #14027065 for land alone. See add'l tax code 110400320012281.
Last Agent to Sell the Property
Rosie Nash
McLauchlin Realty, Inc. License #6501243022 Listed on: 05/20/2014
Last Buyer's Agent
Becky Heaps
Realty Executives Instant Equity License #6501301579

Home Details
Home Type
- Single Family
Est. Annual Taxes
- $2,150
Year Built
- Built in 1900
Lot Details
- 3.75 Acre Lot
- Lot Has A Rolling Slope
- Wooded Lot
- Garden
- Property is zoned A-R (Agricultur, A-R (Agricultur
Parking
- Unpaved Driveway
Home Design
- Farmhouse Style Home
- Vinyl Siding
Interior Spaces
- 1,482 Sq Ft Home
- 2-Story Property
- Ceiling Fan
- Living Room
Kitchen
- Range
- Microwave
- Dishwasher
- Snack Bar or Counter
Bedrooms and Bathrooms
- 5 Bedrooms | 2 Main Level Bedrooms
- 1 Full Bathroom
Basement
- Michigan Basement
- Partial Basement
Outdoor Features
- Shed
- Storage Shed
Farming
- Tillable Land
Utilities
- Window Unit Cooling System
- Forced Air Heating System
- Heating System Uses Natural Gas
- Window Unit Heating System
- Well
- Septic System
Community Details
- Recreational Area
Ownership History
Purchase Details
Purchase Details
Purchase Details
Home Financials for this Owner
Home Financials are based on the most recent Mortgage that was taken out on this home.Purchase Details
Purchase Details
Similar Homes in Berrien Springs, MI
Home Values in the Area
Average Home Value in this Area
Purchase History
| Date | Buyer | Sale Price | Title Company |
|---|---|---|---|
| Cascone John L | -- | None Listed On Document | |
| Cascone John L | -- | None Available | |
| Cascone John L | $114,000 | None Available | |
| Schwer Christine D | -- | None Available | |
| Schwer Christine D | -- | None Available | |
| Mima Chron Llc | -- | -- |
Mortgage History
| Date | Status | Borrower | Loan Amount |
|---|---|---|---|
| Open | Cascone John L | $15,000 | |
| Open | Cascone John L | $121,000 | |
| Previous Owner | Schwer Christine D | $111,925 |
Property History
| Date | Event | Price | Change | Sq Ft Price |
|---|---|---|---|---|
| 09/24/2014 09/24/14 | Sold | $114,000 | -52.5% | $77 / Sq Ft |
| 07/15/2014 07/15/14 | Pending | -- | -- | -- |
| 05/20/2014 05/20/14 | For Sale | $239,900 | -- | $162 / Sq Ft |
Tax History Compared to Growth
Tax History
| Year | Tax Paid | Tax Assessment Tax Assessment Total Assessment is a certain percentage of the fair market value that is determined by local assessors to be the total taxable value of land and additions on the property. | Land | Improvement |
|---|---|---|---|---|
| 2025 | $1,967 | $120,100 | $0 | $0 |
| 2024 | $1,592 | $106,100 | $0 | $0 |
| 2023 | $1,533 | $106,200 | $0 | $0 |
| 2022 | $1,508 | $98,200 | $0 | $0 |
| 2021 | $1,729 | $93,800 | $18,900 | $74,900 |
| 2020 | $1,734 | $92,800 | $0 | $0 |
| 2019 | $1,266 | $63,000 | $17,600 | $45,400 |
| 2018 | $1,082 | $63,000 | $0 | $0 |
| 2017 | $1,117 | $62,700 | $0 | $0 |
| 2016 | $1,083 | $54,400 | $0 | $0 |
| 2015 | $1,083 | $51,300 | $0 | $0 |
| 2014 | $1,939 | $54,200 | $0 | $0 |
Agents Affiliated with this Home
-
R
Seller's Agent in 2014
Rosie Nash
McLauchlin Realty, Inc.
-
B
Buyer's Agent in 2014
Becky Heaps
Realty Executives Instant Equity
(269) 429-4663
22 Total Sales
Map
Source: Southwestern Michigan Association of REALTORS®
MLS Number: 14027025
APN: 11-04-0032-0012-29-9
- 6053 Pollys Path
- 11575 Us Highway 31
- 6129 Polly's Path
- 6199 Polly's Path
- 6260 Polly's Path
- 6010 Long Lake Rd
- 5939 Vrana Dr
- 5960 Vrana Dr
- 5917 Vrana Dr
- 6545 Fairland Rd
- 10465 Range Line Rd
- 12271 Range Line Rd
- 5728 Orchard Dr
- 4331 Lake Chapin Rd
- 320 Fisher Ct
- 424 S Cass St
- 104 W Julius St
- 0 Beech Ct
- 13180 E Lake Chapin Banks Rd
- 305 N Kimmel St
- 11459 Old Us 31 Hwy
- 11459 Us 31 Hwy
- 11459 Us Highway 31
- 11483 Old 31
- 31 Old Us Highway 31
- 11510 Us Highway 31
- 11517 Us Highway 31
- 11409 Old 31
- 11357 Us Highway 31
- 11424 Us Highway 31
- 11526 Us Highway 31
- 11307 Us Highway 31
- 11376 Us Highway 31
- 11376 Us Highway 31
- 11543 Old 31
- 11373 Us Highway 31
- 6075 Pollys Path
- 11540 Old 31
- 6031 Polly's Path
- 6274 Pollys Path
