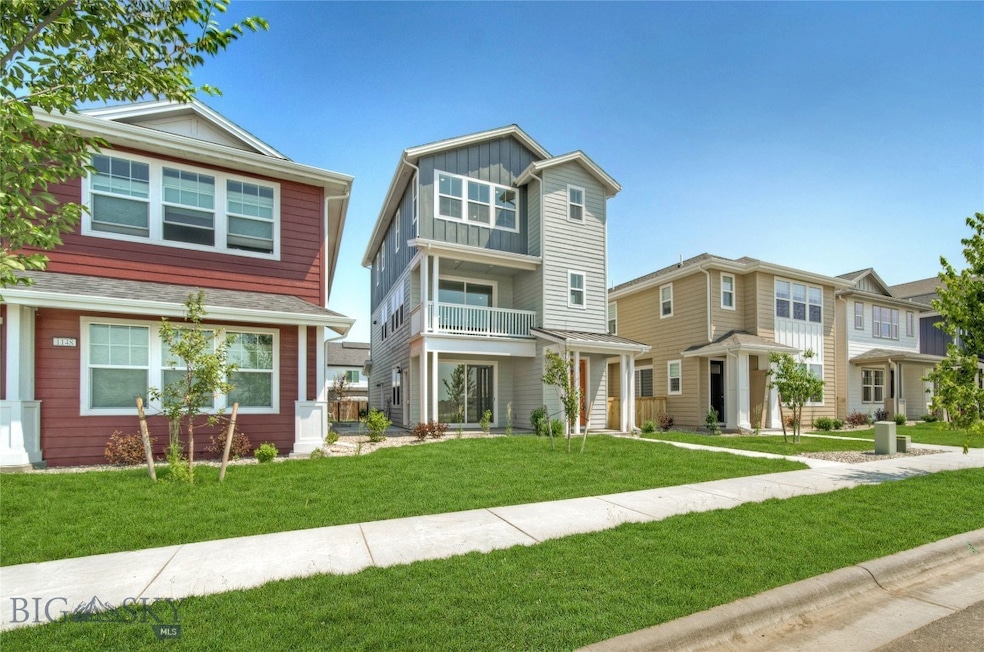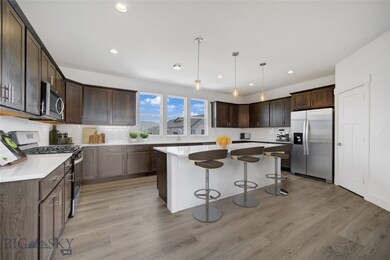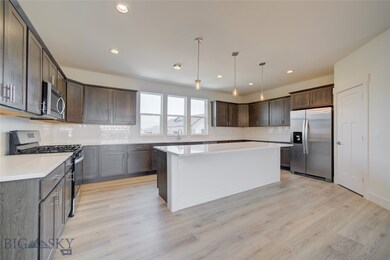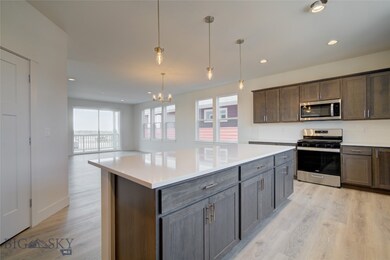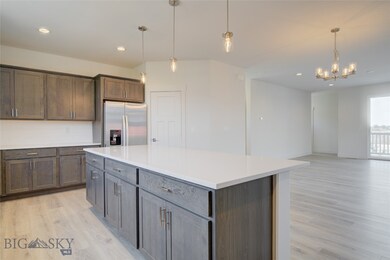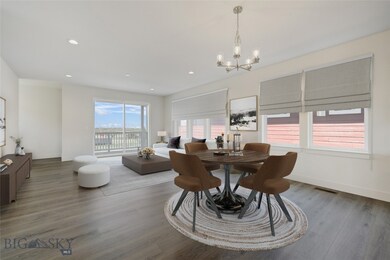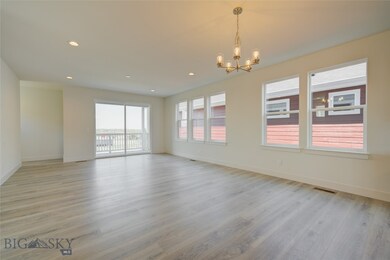
1146 Butler Creek Ave Belgrade, MT 59714
Highlights
- New Construction
- Deck
- Lawn
- Views of a Farm
- Wood Flooring
- Covered patio or porch
About This Home
As of June 2025The views from this three story, farmhouse home are a must see! Magnificent views of the Bridger mountains, along with views on farmland. A tranquil sanctuary for residents who seek to elevate their lifestyle, the Morgan 3 is designed for entertaining both indoors and outdoors and promoting togetherness at every turn. The first floor has endless opportunity with a den you can use as a home office, game room, craft room, gym or anything else your heart desires. A true combination of residential luxury and convenience, the main living area sits on the second floor. This open floor plan offers easy access to the kitchen, dining room, great room, and outdoor balcony. Imagine gathering with friends for dinner or taking in the evening breezes and fresh air from your balcony. On the top floor you will find three bedrooms with plenty of space to relax and rest at the end of the day. The owner’s bedroom has an incredible walk-in closet and full bath, while the other two make the most of their generous floor space. The pictures are of the actual home. Some show virtual staging.
Last Agent to Sell the Property
Donnie Olsson Real Estate License #RBS-87891 Listed on: 08/06/2024
Home Details
Home Type
- Single Family
Est. Annual Taxes
- $6,185
Year Built
- Built in 2024 | New Construction
Lot Details
- 3,201 Sq Ft Lot
- Perimeter Fence
- Landscaped
- Sprinkler System
- Lawn
- Zoning described as R2 - Residential Two-Household Medium Density
HOA Fees
Parking
- 2 Car Attached Garage
- Garage Door Opener
Property Views
- Farm
- Mountain
Home Design
- Asphalt Roof
- Wood Siding
- Hardboard
Interior Spaces
- 2,327 Sq Ft Home
- 3-Story Property
- Family Room
- Living Room
- Dining Room
- Crawl Space
- Stove
- Laundry Room
Flooring
- Wood
- Partially Carpeted
- Vinyl
Bedrooms and Bathrooms
- 3 Bedrooms
- Walk-In Closet
Home Security
- Security Lights
- Carbon Monoxide Detectors
- Fire and Smoke Detector
Outdoor Features
- Balcony
- Deck
- Covered patio or porch
Utilities
- Central Air
- Heating System Uses Natural Gas
- Fiber Optics Available
Community Details
Overview
- Built by Bates Homes
- Prescott Ranch Subdivision
Recreation
- Community Playground
- Park
- Trails
Similar Homes in Belgrade, MT
Home Values in the Area
Average Home Value in this Area
Property History
| Date | Event | Price | Change | Sq Ft Price |
|---|---|---|---|---|
| 06/30/2025 06/30/25 | Sold | -- | -- | -- |
| 05/25/2025 05/25/25 | Pending | -- | -- | -- |
| 05/17/2025 05/17/25 | Price Changed | $629,000 | -2.9% | $270 / Sq Ft |
| 05/07/2025 05/07/25 | For Sale | $648,000 | +4.8% | $278 / Sq Ft |
| 11/01/2024 11/01/24 | Sold | -- | -- | -- |
| 09/23/2024 09/23/24 | Pending | -- | -- | -- |
| 08/06/2024 08/06/24 | For Sale | $618,500 | -- | $266 / Sq Ft |
Tax History Compared to Growth
Agents Affiliated with this Home
-
Cameron Crosby
C
Seller's Agent in 2025
Cameron Crosby
PureWest Real Estate Bozeman
(406) 270-5027
28 Total Sales
-
Kaiden Batzler

Buyer's Agent in 2025
Kaiden Batzler
Coldwell Banker Distinctive Pr
(406) 570-2946
4 Total Sales
-
Lisse Barrett
L
Seller's Agent in 2024
Lisse Barrett
Donnie Olsson Real Estate
(831) 236-2360
28 Total Sales
-
Shawn Bates

Seller Co-Listing Agent in 2024
Shawn Bates
Donnie Olsson Real Estate
(916) 224-1688
44 Total Sales
-
Jackie Wickens
J
Buyer's Agent in 2024
Jackie Wickens
Yellowstone Brokers
(406) 451-3485
151 Total Sales
Map
Source: Big Sky Country MLS
MLS Number: 394696
- 1010 Cruiser Ln Unit M
- 1010 Cruiser Ln Unit N
- 1132 Cruiser Ln Unit F
- 1006 Cruiser Ln Unit J
- 904 Paisley Dr
- 701 Oakwood Dr
- 903 Golden Dr W
- 704 Mayfair Dr
- 1306 Scooter Ln
- 1311 Cruiser Ln
- 1308 Scooter Ln
- 1304 Glider Ln Unit B
- 1005 Westwood Cir
- 1310 Glider Ln Unit C
- 810 Butler Creek Ave
- 531 Westwood Cir
- 1505 Pistolero Way
- 920 Butler Creek Ave
- 708 Pierre St
- 1508 Deadwood Loop
